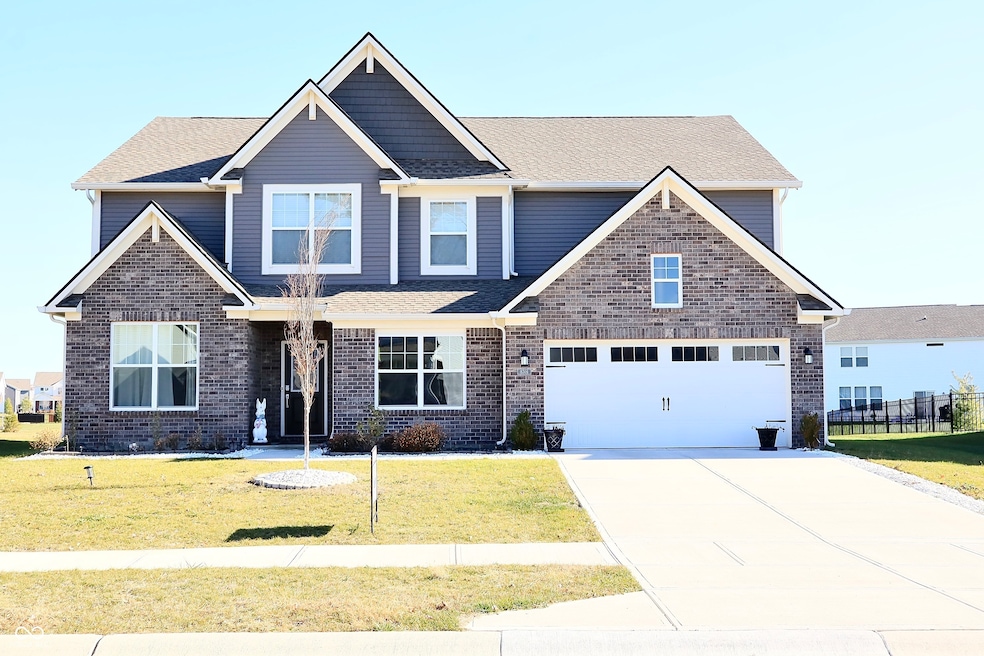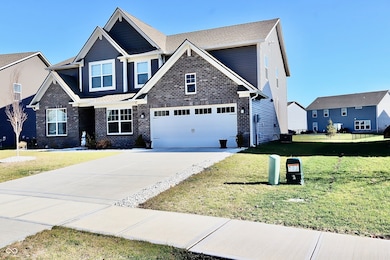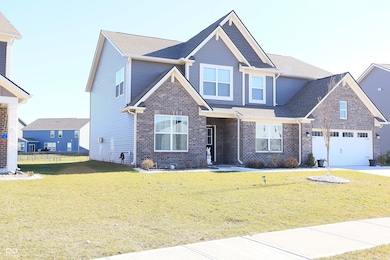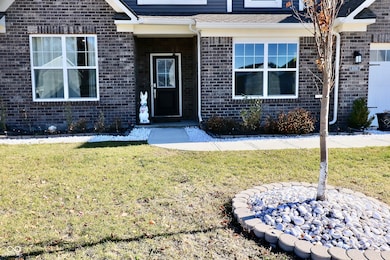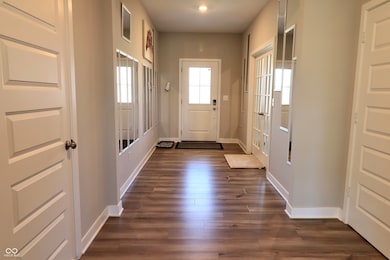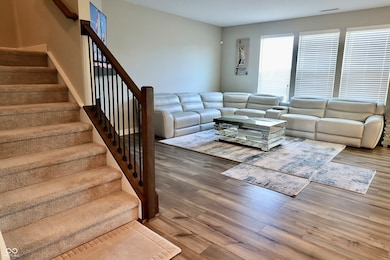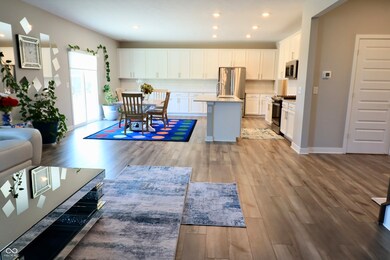8746 Lester Place Pendleton, IN 46064
Estimated payment $2,382/month
Highlights
- Updated Kitchen
- Traditional Architecture
- Covered Patio or Porch
- Pendleton Heights High School Rated 9+
- Wood Flooring
- 2 Car Attached Garage
About This Home
Enjoy future community amenities including a pool, pool house, playground, walking trails, and a scenic pond. Ideally located with easy access to I-69, close to shopping and dining at Hamilton Town Center, and the small-town charm of Pendleton. This beautifully maintained two-story home offers a spacious open floorplan connecting the living room, dining area, and kitchen. The main level also features a private study off the foyer and a versatile bedroom with a walk-in closet-perfect for guests or a den. Upstairs, you'll find four additional bedrooms including a generous owner's suite with a dedicated sitting area that enhances the luxury feel, a tiled walk-in shower, and one of the largest closets in the community. A loft area provides additional flexible living space. The kitchen features quartz countertops, and the home has been lightly and meticulously cared for-one of the cleanest, softest-used properties you will find. An oversized garage provides excellent additional storage. Peace of mind included: the builder's 10-year transferable warranty remains in effect, and all major systems and appliances-including the roof, HVAC, furnace, AC, water heater, washer, dryer, and kitchen appliances-are only 3 years old, offering stress-free, low-maintenance living for years to come. Priced to sell-move-in ready!
Home Details
Home Type
- Single Family
Est. Annual Taxes
- $14
Year Built
- Built in 2022 | Remodeled
Lot Details
- 0.28 Acre Lot
- Irregular Lot
- Landscaped with Trees
HOA Fees
- $33 Monthly HOA Fees
Parking
- 2 Car Attached Garage
- Garage Door Opener
Home Design
- Traditional Architecture
- Brick Exterior Construction
- Slab Foundation
- Wood Siding
Interior Spaces
- 2-Story Property
- Tray Ceiling
- Great Room with Fireplace
- Attic Access Panel
- Smart Thermostat
Kitchen
- Updated Kitchen
- Gas Oven
- Microwave
- Dishwasher
- Kitchen Island
- Disposal
Flooring
- Wood
- Carpet
- Luxury Vinyl Plank Tile
Bedrooms and Bathrooms
- 5 Bedrooms
- Walk-In Closet
- In-Law or Guest Suite
- Dual Vanity Sinks in Primary Bathroom
Laundry
- Laundry Room
- Laundry on upper level
- Dryer
Outdoor Features
- Covered Patio or Porch
Schools
- Pendleton Heights Middle School
- Pendleton Heights High School
Utilities
- Forced Air Heating and Cooling System
- Heating System Uses Natural Gas
- Gas Water Heater
- Water Softener is Owned
Community Details
- Association Phone (317) 253-1401
- Springbrook Subdivision
- Property managed by Ardsley Mangmnt
- The community has rules related to covenants, conditions, and restrictions
Listing and Financial Details
- Tax Lot 333
- Assessor Parcel Number 481528403001333014
Map
Home Values in the Area
Average Home Value in this Area
Property History
| Date | Event | Price | List to Sale | Price per Sq Ft | Prior Sale |
|---|---|---|---|---|---|
| 12/11/2025 12/11/25 | Pending | -- | -- | -- | |
| 11/18/2025 11/18/25 | For Sale | $449,000 | +9.5% | $128 / Sq Ft | |
| 03/02/2023 03/02/23 | Sold | $410,000 | -4.7% | $117 / Sq Ft | View Prior Sale |
| 12/12/2022 12/12/22 | Pending | -- | -- | -- | |
| 11/08/2022 11/08/22 | Price Changed | $429,995 | -2.3% | $123 / Sq Ft | |
| 10/21/2022 10/21/22 | For Sale | $439,995 | -- | $125 / Sq Ft |
Purchase History
| Date | Type | Sale Price | Title Company |
|---|---|---|---|
| Special Warranty Deed | $410,000 | -- |
Mortgage History
| Date | Status | Loan Amount | Loan Type |
|---|---|---|---|
| Open | $328,000 | New Conventional |
Source: MIBOR Broker Listing Cooperative®
MLS Number: 22073788
APN: 48-15-28-403-001.333-014
- 104 W Hillsboro Dr
- 102 E Hillsboro Dr
- 1839 Raccoon Way
- 1026 Yellowbrick Rd
- 6972 S 300 W
- 2916 Market St
- 7046 Mayapple Ln
- 8498 S 150 W
- 1000 East St
- 235 E Water St
- 5700 S 100 W
- 110 W Water St
- 5567 S Cladwell Dr
- 296 Evening Bay Ct
- 115 W State Road 38
- 291 Limerick Ln
- 315 W High St
- Ironwood Plan at Huntzinger Farm - Cold Springs
- Ashton Plan at Huntzinger Farm - Cold Springs
- Aspen II Plan at Huntzinger Farm - Cold Springs
