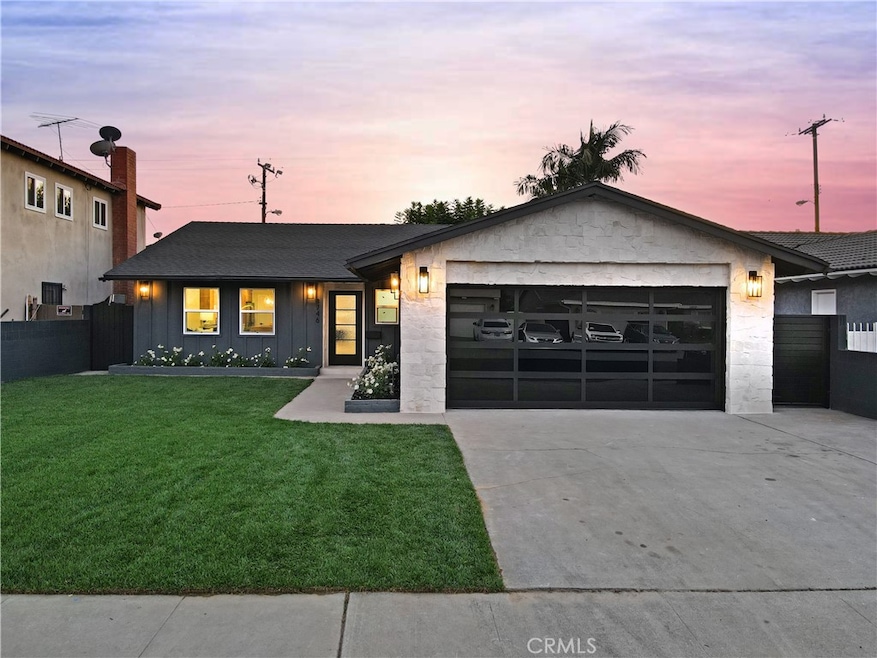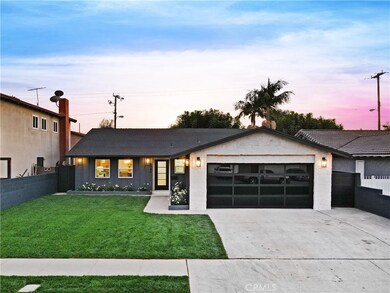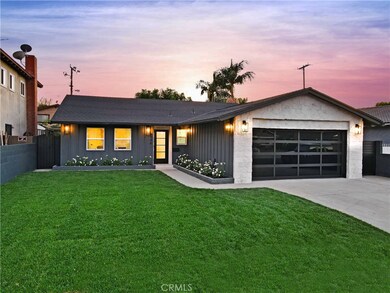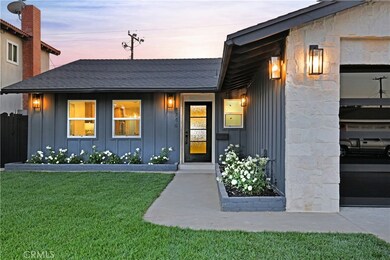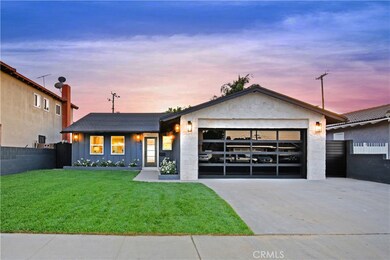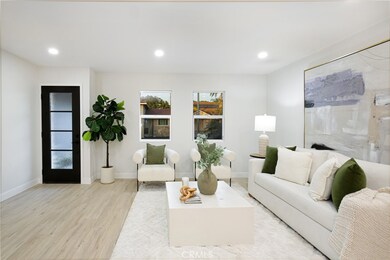
8746 Parkcliff St Downey, CA 90242
Hollydale NeighborhoodHighlights
- Quartz Countertops
- Private Yard
- Neighborhood Views
- Downey High School Rated A
- No HOA
- Beamed Ceilings
About This Home
As of January 2025Welcome to this stunning 3 bedroom, 2 bath home in Downey with all the modern features and touches for the most discerning buyer. The home was recently given a facelift with all new stucco with stone trim and an amazing glass garage door. Walk into the formal living room with a large picture window overlooking the front yard with an open concept kitchen adjacent featuring custom cabinetry, porcelain counters, stainless steel appliances (refrigerator, range, oven, dishwasher included), and a large island with new sink and waterfall countertops, plus pendant lighting above. This is ideal for entertaining or that gourmet chef in the family. The home also has a large family room with high open beam ceilings, with new sliding door that leads you to the spacious backyard with a patio area and lush grass lawn. The home has new vinyl plank flooring throughout, a beautifully remodeled hall bathroom with floating vanity and tub/shower with new tile walls, and a primary bedroom with a primary bathroom that's to die for with a large tile shower, dual sinks and a good-size walk in closet. Other amenities include inside laundry room near the kitchen, a new tankless water heater and new central air and heat.
Last Agent to Sell the Property
24 Hour Real Estate Brokerage Phone: 562-818-6111 License #01234589 Listed on: 11/13/2024
Home Details
Home Type
- Single Family
Est. Annual Taxes
- $6,468
Year Built
- Built in 1968
Lot Details
- 6,259 Sq Ft Lot
- Block Wall Fence
- Front Yard Sprinklers
- Private Yard
- Back and Front Yard
- Property is zoned DOR15000*
Parking
- 2 Car Attached Garage
- Parking Available
- Driveway
Home Design
- Turnkey
- Slab Foundation
- Composition Roof
- Stone Siding
- Stucco
Interior Spaces
- 2,025 Sq Ft Home
- 1-Story Property
- Beamed Ceilings
- Double Pane Windows
- Living Room
- Dining Room with Fireplace
- Vinyl Flooring
- Neighborhood Views
- Laundry Room
Kitchen
- Eat-In Kitchen
- Six Burner Stove
- Range Hood
- <<microwave>>
- Dishwasher
- Kitchen Island
- Quartz Countertops
- Disposal
Bedrooms and Bathrooms
- 3 Main Level Bedrooms
- 2 Full Bathrooms
- Dual Vanity Sinks in Primary Bathroom
- <<tubWithShowerToken>>
- Closet In Bathroom
Outdoor Features
- Slab Porch or Patio
Schools
- Carpenter Elementary School
- Sussman Middle School
- Downey High School
Utilities
- Central Heating and Cooling System
- Tankless Water Heater
Community Details
- No Home Owners Association
Listing and Financial Details
- Tax Lot 16
- Tax Tract Number 25955
- Assessor Parcel Number 6266032031
- $528 per year additional tax assessments
Ownership History
Purchase Details
Home Financials for this Owner
Home Financials are based on the most recent Mortgage that was taken out on this home.Purchase Details
Home Financials for this Owner
Home Financials are based on the most recent Mortgage that was taken out on this home.Purchase Details
Home Financials for this Owner
Home Financials are based on the most recent Mortgage that was taken out on this home.Purchase Details
Home Financials for this Owner
Home Financials are based on the most recent Mortgage that was taken out on this home.Purchase Details
Home Financials for this Owner
Home Financials are based on the most recent Mortgage that was taken out on this home.Purchase Details
Home Financials for this Owner
Home Financials are based on the most recent Mortgage that was taken out on this home.Purchase Details
Similar Homes in Downey, CA
Home Values in the Area
Average Home Value in this Area
Purchase History
| Date | Type | Sale Price | Title Company |
|---|---|---|---|
| Grant Deed | $1,110,000 | Monarch Title | |
| Grant Deed | $780,000 | Chicago Title Company | |
| Interfamily Deed Transfer | -- | First American Title Ins Co | |
| Interfamily Deed Transfer | -- | First American Title Ins Co | |
| Interfamily Deed Transfer | -- | New Century Title Company | |
| Interfamily Deed Transfer | -- | First American Title Co | |
| Individual Deed | -- | First American | |
| Gift Deed | -- | -- |
Mortgage History
| Date | Status | Loan Amount | Loan Type |
|---|---|---|---|
| Open | $999,000 | New Conventional | |
| Previous Owner | $731,000 | New Conventional | |
| Previous Owner | $350,000 | New Conventional | |
| Previous Owner | $300,000 | New Conventional | |
| Previous Owner | $30,000 | Future Advance Clause Open End Mortgage | |
| Previous Owner | $288,000 | New Conventional | |
| Previous Owner | $248,000 | New Conventional | |
| Previous Owner | $249,500 | New Conventional | |
| Previous Owner | $200,000 | New Conventional | |
| Previous Owner | $174,000 | Purchase Money Mortgage | |
| Previous Owner | $174,000 | Purchase Money Mortgage |
Property History
| Date | Event | Price | Change | Sq Ft Price |
|---|---|---|---|---|
| 01/02/2025 01/02/25 | Sold | $1,110,000 | +1.4% | $548 / Sq Ft |
| 11/20/2024 11/20/24 | Pending | -- | -- | -- |
| 11/13/2024 11/13/24 | For Sale | $1,095,000 | +40.4% | $541 / Sq Ft |
| 09/11/2024 09/11/24 | Sold | $780,000 | -2.4% | $385 / Sq Ft |
| 08/21/2024 08/21/24 | For Sale | $799,000 | -- | $395 / Sq Ft |
Tax History Compared to Growth
Tax History
| Year | Tax Paid | Tax Assessment Tax Assessment Total Assessment is a certain percentage of the fair market value that is determined by local assessors to be the total taxable value of land and additions on the property. | Land | Improvement |
|---|---|---|---|---|
| 2024 | $6,468 | $502,773 | $223,270 | $279,503 |
| 2023 | $6,250 | $492,916 | $218,893 | $274,023 |
| 2022 | $5,938 | $483,251 | $214,601 | $268,650 |
| 2021 | $5,802 | $473,777 | $210,394 | $263,383 |
| 2020 | $5,714 | $468,920 | $208,237 | $260,683 |
| 2019 | $5,652 | $459,726 | $204,154 | $255,572 |
| 2018 | $5,482 | $450,712 | $200,151 | $250,561 |
| 2016 | $5,307 | $433,213 | $192,380 | $240,833 |
| 2015 | $5,231 | $426,707 | $189,491 | $237,216 |
| 2014 | $4,937 | $418,350 | $185,780 | $232,570 |
Agents Affiliated with this Home
-
Michael Berdelis

Seller's Agent in 2025
Michael Berdelis
24 Hour Real Estate
(714) 507-6266
6 in this area
249 Total Sales
-
Ali Kassira

Buyer's Agent in 2025
Ali Kassira
Century 21 Allstars
(323) 313-9299
1 in this area
83 Total Sales
-
Jackie Treftlin
J
Seller's Agent in 2024
Jackie Treftlin
First Avenue Realty
(562) 405-1293
1 in this area
2 Total Sales
Map
Source: California Regional Multiple Listing Service (CRMLS)
MLS Number: DW24229024
APN: 6266-032-031
- 8602 Elburg St Unit B
- 8568 Century Blvd Unit B
- 8754 Prichard St
- 8514 Elburg St Unit C
- 13503 Gunderson Ave
- 13441 Lakewood Blvd Unit 40
- 8600 Contreras St Unit 33
- 8600 Contreras St Unit 45
- 8318 Howe St
- 13203 Lakewood Blvd
- 9003 Mapleside St
- 9130 Hargill St
- 9097 Rosecrans Ave Unit 3
- 14819 Downey Ave Unit 121
- 8419 2nd St Unit 2
- 13742 Hanwell Ave
- 14806 Indiana Ave
- 14118 Orizaba Ave Unit 7
- 14136 Orizaba Ave
- 14134 Orizaba Ave
