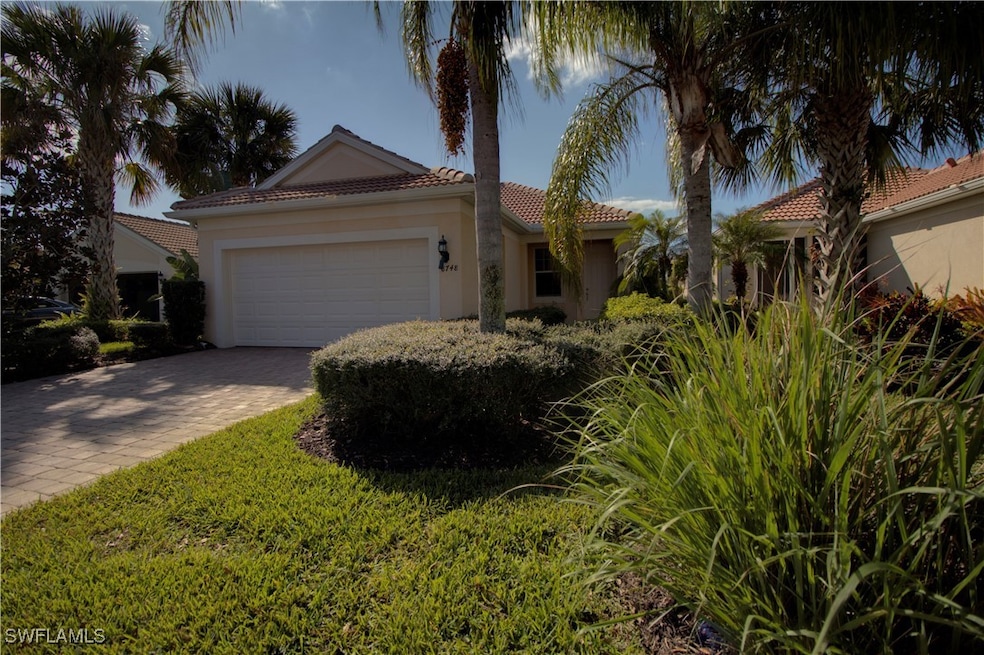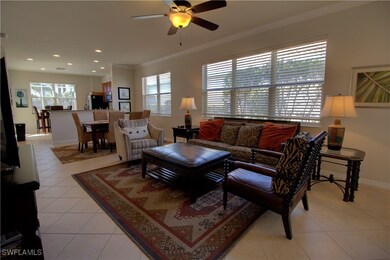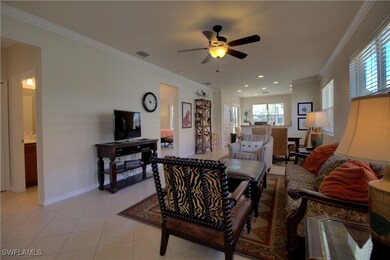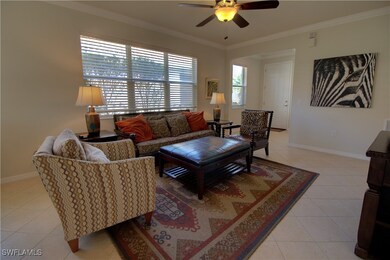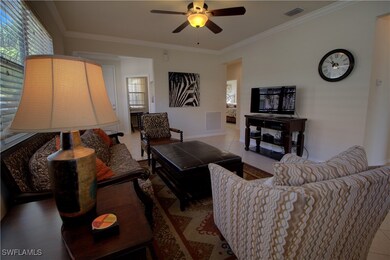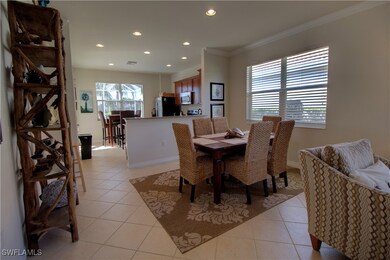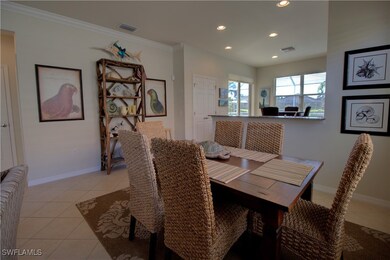
8748 Querce Ct Naples, FL 34114
Estimated payment $4,066/month
Highlights
- Lake Front
- Concrete Pool
- Clubhouse
- Fitness Center
- Gated Community
- Maid or Guest Quarters
About This Home
SINGLE FAMILY WITH A POOL ! South facing Pine Spring Pool home with 3 bedrooms and 2 full baths with a nice lake view. All the right options were chosen at the time of building including tile on the diagonal and UPGRADED HIGH ceilings! Lots of windows and 2 banks of sliding glass doors allow for plenty of light pouring throughout thanks to the south west exposure. The screened pool lanai has a nice lake view. The pool is heated with solar and has a paver deck. Updated with crown molding throughout the main area. The kitchen has stainless steel appliances, granite counter tops, and a breakfast bar. A quiet and peaceful location near the end of the cul-de-sac makes this a perfect spot to unwind by the water. There is a shaded overhang in the screened pool lanai perfect for entertaining guests. The home has an attached 2 car garage and in home laundry. Verona Walk offers 24 hr. guarded gated entry, lighted tennis, bocce ball, basketball and pickle ball courts, resort-size community Lagoon pool, lap pool, tot lot, over 20 miles trails, 24/7 gym, post office, cafe/restaurant, ice cream Shoppe, hair salon, car wash, gas station, library, computer center, ballroom, card rooms, and a full-time activities director. Convenient to both Naples and Marco Island beaches, shops and fine dining, regional hospital and Edison college nearby. The low HOA dues also include lawn care & irrigation, basic cable TV.
Home Details
Home Type
- Single Family
Est. Annual Taxes
- $5,064
Year Built
- Built in 2011
Lot Details
- Lake Front
- Northeast Facing Home
- Sprinkler System
- Zero Lot Line
HOA Fees
- $460 Monthly HOA Fees
Parking
- 2 Car Attached Garage
- Garage Door Opener
Home Design
- Tile Roof
- Stucco
Interior Spaces
- 1,429 Sq Ft Home
- 1-Story Property
- Furnished
- Ceiling Fan
- Shutters
- Double Hung Windows
- Casement Windows
- Great Room
- Open Floorplan
- Den
- Hobby Room
- Screened Porch
- Lake Views
Kitchen
- Breakfast Bar
- Range
- Microwave
- Freezer
- Dishwasher
- Disposal
Flooring
- Carpet
- Tile
Bedrooms and Bathrooms
- 3 Bedrooms
- Split Bedroom Floorplan
- Maid or Guest Quarters
- 2 Full Bathrooms
- Dual Sinks
Laundry
- Dryer
- Washer
- Laundry Tub
Home Security
- Burglar Security System
- Fire and Smoke Detector
Pool
- Concrete Pool
- Solar Heated In Ground Pool
Outdoor Features
- Screened Patio
Utilities
- Central Heating and Cooling System
- Underground Utilities
- Sewer Assessments
- High Speed Internet
- Cable TV Available
Listing and Financial Details
- Tax Lot 1585
- Assessor Parcel Number 79904157365
Community Details
Overview
- Association fees include management, cable TV, internet, irrigation water, ground maintenance, pest control, reserve fund, street lights
- Association Phone (239) 774-0026
- Verona Walk Subdivision
- Car Wash Area
Amenities
- Restaurant
- Clubhouse
- Community Library
Recreation
- Tennis Courts
- Community Basketball Court
- Pickleball Courts
- Bocce Ball Court
- Community Playground
- Fitness Center
- Community Pool
- Park
- Trails
Security
- Gated Community
Map
Home Values in the Area
Average Home Value in this Area
Tax History
| Year | Tax Paid | Tax Assessment Tax Assessment Total Assessment is a certain percentage of the fair market value that is determined by local assessors to be the total taxable value of land and additions on the property. | Land | Improvement |
|---|---|---|---|---|
| 2023 | $5,064 | $349,317 | $0 | $0 |
| 2022 | $4,779 | $317,561 | $0 | $0 |
| 2021 | $4,196 | $288,692 | $80,656 | $208,036 |
| 2020 | $3,975 | $272,336 | $71,970 | $200,366 |
| 2019 | $3,830 | $258,065 | $65,145 | $192,920 |
| 2018 | $4,073 | $280,206 | $95,960 | $184,246 |
| 2017 | $4,118 | $274,763 | $86,861 | $187,902 |
| 2016 | $3,990 | $264,042 | $0 | $0 |
| 2015 | $3,852 | $248,580 | $0 | $0 |
| 2014 | $3,682 | $231,702 | $0 | $0 |
Property History
| Date | Event | Price | Change | Sq Ft Price |
|---|---|---|---|---|
| 07/16/2025 07/16/25 | Pending | -- | -- | -- |
| 03/27/2025 03/27/25 | Price Changed | $574,900 | -1.7% | $402 / Sq Ft |
| 03/07/2025 03/07/25 | Price Changed | $584,900 | -2.5% | $409 / Sq Ft |
| 12/09/2024 12/09/24 | For Sale | $599,900 | -- | $420 / Sq Ft |
Purchase History
| Date | Type | Sale Price | Title Company |
|---|---|---|---|
| Warranty Deed | $274,000 | Ross Title & Escrow Inc |
Similar Homes in Naples, FL
Source: Florida Gulf Coast Multiple Listing Service
MLS Number: 224097394
APN: 79904157365
