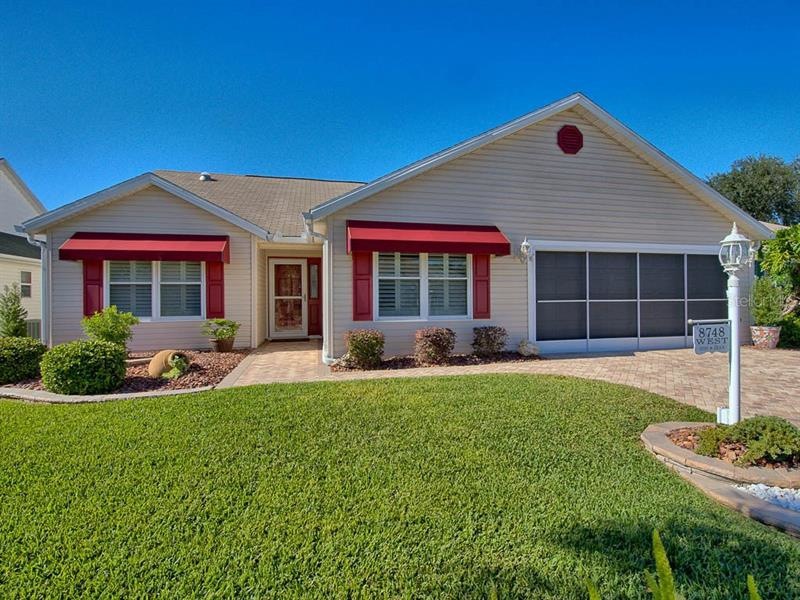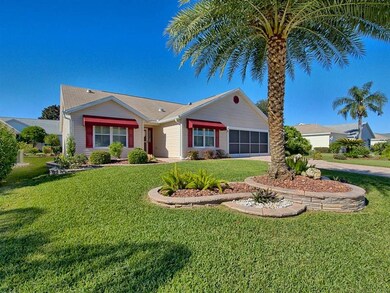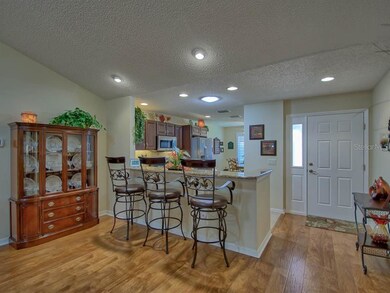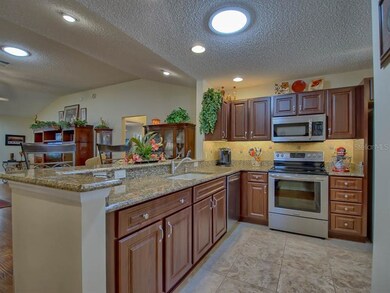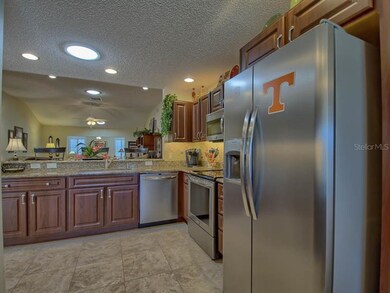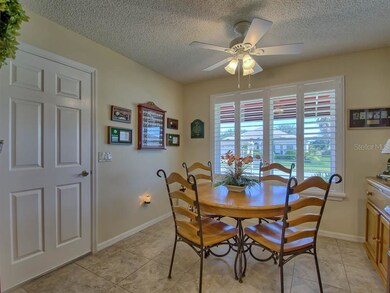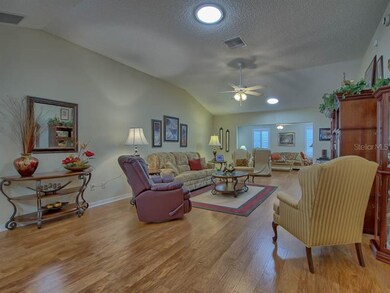
8748 SE 168th Kittredge Loop The Villages, FL 32162
Estimated Value: $389,919 - $485,000
Highlights
- Golf Course Community
- Senior Community
- Deck
- Fitness Center
- Open Floorplan
- Attic
About This Home
As of May 2018WELCOME HOME! You are going to fall in love with this BEAUTIFUL CUSTOMIZED and S.T.R.E.T.C.H.E.D WISTERIA MODEL. The LIVING AREA, MASTER AND GUEST BEDROOMS offer additional space over the traditional layout. Some of the UPGRADES included are; GRANITE COUNTERS, HIGH GRADE LAMINATE FLOORING, PLANTATION SHUTTERS, BRICK PAVERED DRIVE AND WALK WAY, WATER SOFTENER, STAINLESS STEEL APPLIANCES, CENTRAL VAC, NEWER HVAC, AND MUCH MORE. METICULOUSLY MAINTAINED, PRIDE OF OWNERSHIP shows throughout. Enjoy your morning coffee or just relax on the 11 by 10 CANAPE COVERED PATIO. There is also a 20 by 11 BONUS ROOM for additional entertaining and enjoyment. Professionally landscaped and conveniently located in the village of BRIAR MEADOW .....NO BOND!! 2 GOLF CARTS are included in the purchase. Some furnishings are available SEPARATELY.
Last Agent to Sell the Property
ERA GRIZZARD REAL ESTATE License #697860 Listed on: 11/02/2017

Home Details
Home Type
- Single Family
Est. Annual Taxes
- $3,104
Year Built
- Built in 2002
Lot Details
- 5,663 Sq Ft Lot
- Mature Landscaping
- Irrigation
- Landscaped with Trees
- Property is zoned PUD
HOA Fees
- $145 Monthly HOA Fees
Parking
- 2 Car Attached Garage
Home Design
- Slab Foundation
- Wood Frame Construction
- Shingle Roof
- Siding
Interior Spaces
- 1,966 Sq Ft Home
- Open Floorplan
- Ceiling Fan
- Skylights
- Blinds
- Great Room
- Combination Dining and Living Room
- Bonus Room
- Inside Utility
- Fire and Smoke Detector
- Attic
Kitchen
- Eat-In Kitchen
- Convection Oven
- Range
- Microwave
- Dishwasher
- Stone Countertops
- Disposal
Flooring
- Laminate
- Ceramic Tile
Bedrooms and Bathrooms
- 3 Bedrooms
- Split Bedroom Floorplan
- Walk-In Closet
- 2 Full Bathrooms
Laundry
- Dryer
- Washer
Outdoor Features
- Deck
- Covered patio or porch
- Exterior Lighting
- Rain Gutters
Utilities
- Central Heating and Cooling System
- Heating System Uses Natural Gas
- Underground Utilities
- Cable TV Available
Listing and Financial Details
- Down Payment Assistance Available
- Homestead Exemption
- Visit Down Payment Resource Website
- Tax Lot 118
- Assessor Parcel Number 6754-118-000
- $501 per year additional tax assessments
Community Details
Overview
- Senior Community
- The Villages Subdivision, Wisteria Floorplan
- The community has rules related to deed restrictions
Recreation
- Golf Course Community
- Recreation Facilities
- Fitness Center
- Community Pool
Ownership History
Purchase Details
Home Financials for this Owner
Home Financials are based on the most recent Mortgage that was taken out on this home.Purchase Details
Similar Homes in The Villages, FL
Home Values in the Area
Average Home Value in this Area
Purchase History
| Date | Buyer | Sale Price | Title Company |
|---|---|---|---|
| Gardner John S | $280,000 | Freedom Title & Escrow Co Ll | |
| West Donald W | $151,000 | -- |
Mortgage History
| Date | Status | Borrower | Loan Amount |
|---|---|---|---|
| Open | Gardner John S | $220,000 | |
| Previous Owner | West Donald W | $112,000 |
Property History
| Date | Event | Price | Change | Sq Ft Price |
|---|---|---|---|---|
| 05/15/2018 05/15/18 | Sold | $280,000 | -3.1% | $142 / Sq Ft |
| 03/07/2018 03/07/18 | Pending | -- | -- | -- |
| 12/18/2017 12/18/17 | Price Changed | $289,000 | -2.0% | $147 / Sq Ft |
| 11/19/2017 11/19/17 | Price Changed | $294,900 | -1.7% | $150 / Sq Ft |
| 11/02/2017 11/02/17 | For Sale | $299,900 | -- | $153 / Sq Ft |
Tax History Compared to Growth
Tax History
| Year | Tax Paid | Tax Assessment Tax Assessment Total Assessment is a certain percentage of the fair market value that is determined by local assessors to be the total taxable value of land and additions on the property. | Land | Improvement |
|---|---|---|---|---|
| 2023 | $4,034 | $219,565 | $0 | $0 |
| 2022 | $3,764 | $213,170 | $0 | $0 |
| 2021 | $3,641 | $206,961 | $0 | $0 |
| 2020 | $3,617 | $204,104 | $0 | $0 |
| 2019 | $3,572 | $199,515 | $0 | $0 |
| 2018 | $3,298 | $188,482 | $0 | $0 |
| 2017 | $3,148 | $184,605 | $0 | $0 |
| 2016 | $3,104 | $180,808 | $0 | $0 |
| 2015 | $3,122 | $179,551 | $0 | $0 |
| 2014 | $2,698 | $166,427 | $0 | $0 |
Agents Affiliated with this Home
-
Toni Chapman

Seller's Agent in 2018
Toni Chapman
ERA GRIZZARD REAL ESTATE
(352) 409-0082
22 in this area
104 Total Sales
-
Rose Rupe

Buyer's Agent in 2018
Rose Rupe
RE/MAX
4 in this area
38 Total Sales
-
R
Buyer's Agent in 2018
Rose Esposito Rupe
RE/MAX
Map
Source: Stellar MLS
MLS Number: G4849026
APN: 6754-118-000
- 8932 SE 168th Sedgwick Place
- 8850 SE 167th Mayfield Place
- 8690 SE 173rd Wisteria St
- 8352 SE 168th Trinity Place
- 16751 SE 84th Colerain Cir
- 17274 SE 85th Willowick Cir
- 16841 SE 84th Colerain Cir
- 9181 SE 166th Sprung Ln
- 8456 SE 164th Place
- 16827 SE 92nd Lance Ct
- 8201 SE 169th Palownia Loop
- 9224 SE 167th Ford St
- 16954 SE 93rd Cuthbert Cir
- 16374 SE 88th Ave
- 9243 SE 171st Cooper Loop
- 16967 SE 93rd Cuthbert Cir
- 8233 SE 169th Palownia Loop
- 9199 SE 171st Cooper Loop
- 16357 SE 88th Ct
- 16380 SE 84th Ct
- 8748 SE 168th Kittredge Loop
- 8756 SE 168th Kittredge Loop
- 8740 SE 168th Kittredge Loop
- 16845 SE 86th Deptford Ct
- 16839 SE 86th Deptford Ct
- 8732 SE 168th Kittredge Loop
- 8764 SE 168th Kittredge Loop
- 16849 SE 86th Deptford Ct
- 8745 SE 168th Kittredge Loop
- 8753 SE 168th Kittredge Loop
- 16835 SE 86th Deptford Ct
- 8737 SE 168th Kittredge Loop
- 8724 SE 168th Kittredge Loop
- 8761 SE 168th Kittredge Loop
- 8729 SE 168th Kittredge Loop
- 16831 SE 86th Deptford Ct
- 16842 SE 86th Deptford Ct
- 8716 SE 168th Kittredge Loop
- 16838 SE 86th Deptford Ct
- 16850 SE 86th Deptford Ct
