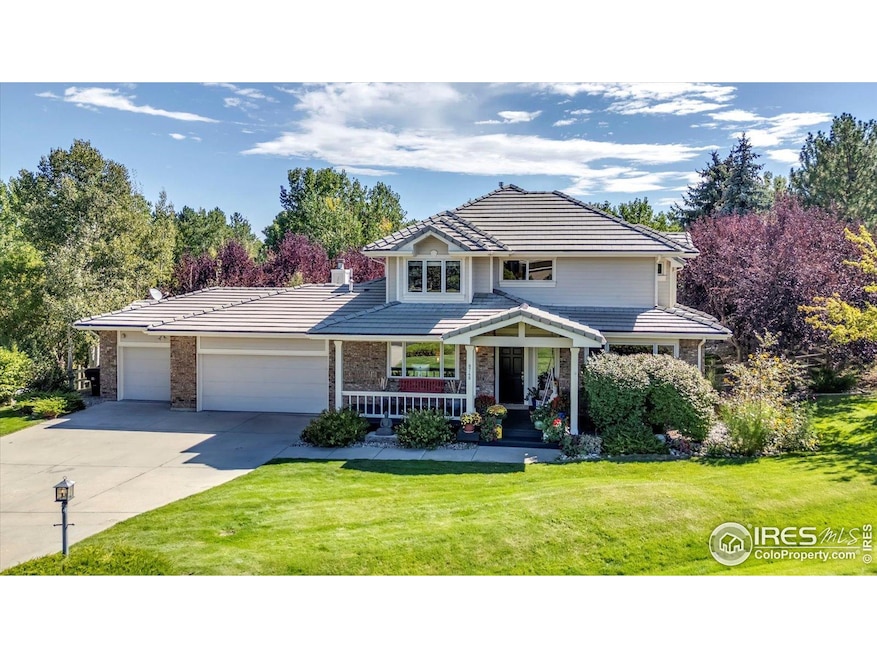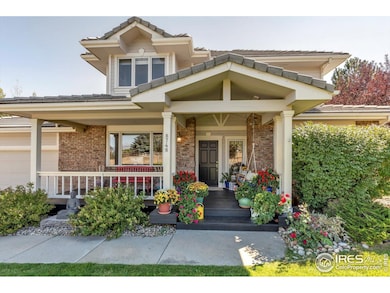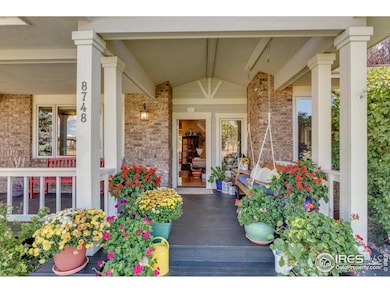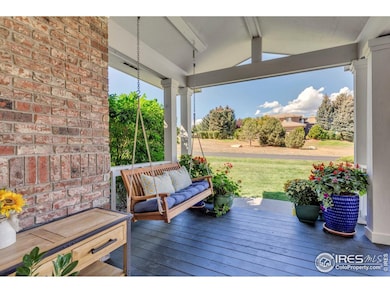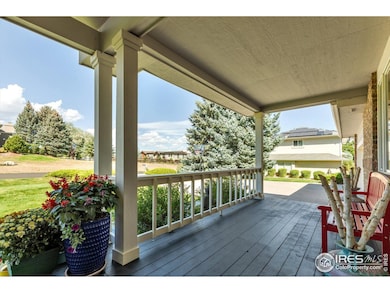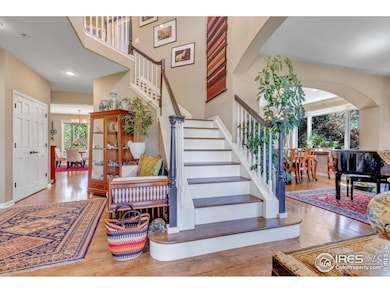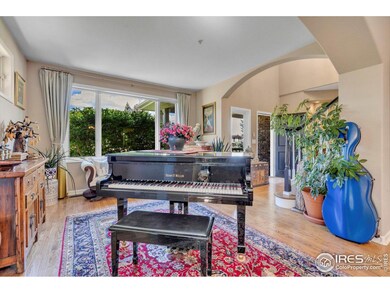8748 Skyland Dr Niwot, CO 80503
Niwot NeighborhoodEstimated payment $10,042/month
Highlights
- Open Floorplan
- Mountain View
- Deck
- Niwot Elementary School Rated A
- Viking Appliances
- Contemporary Architecture
About This Home
Beautiful and updated home ideally located on a quiet cul-de-sac in one of Niwot's most desirable neighborhoods. Just a short walk to Old Town, top-rated St. Vrain Valley schools, scenic trails, and with easy access to Boulder, Longmont, and beyond. Perched on a gentle hillside, this meticulously maintained estate offers a luxury lifestyle with stunning mountain views from both inside and out. Hardwood floors grace the main and upper levels, complemented by a high-end kitchen with updated appliances and baths. The finished basement provides flexible living space-ideal for a rec room, home office, or guest suite. Enjoy tranquil outdoor living with a welcoming front porch for sunset views, a covered back deck perfect for al fresco dining, and a lush 1/3-acre yard with a beautiful garden backing to HOA open space. Mature trees and landscaping provide rare privacy and serenity. A truly unique Niwot retreat combining elegance, privacy, and proximity -don't miss this exceptional opportunity!
Home Details
Home Type
- Single Family
Est. Annual Taxes
- $10,692
Year Built
- Built in 1995
Lot Details
- 0.36 Acre Lot
- Open Space
- Cul-De-Sac
- West Facing Home
- Wood Fence
- Sprinkler System
- Wooded Lot
- Landscaped with Trees
HOA Fees
- $120 Monthly HOA Fees
Parking
- 3 Car Attached Garage
Home Design
- Contemporary Architecture
- Brick Veneer
- Wood Frame Construction
- Concrete Roof
Interior Spaces
- 4,241 Sq Ft Home
- 2-Story Property
- Open Floorplan
- Bar Fridge
- Gas Fireplace
- Double Pane Windows
- Window Treatments
- Wood Frame Window
- Great Room with Fireplace
- Dining Room
- Home Office
- Wood Flooring
- Mountain Views
- Fire and Smoke Detector
- Basement
Kitchen
- Eat-In Kitchen
- Gas Oven or Range
- Microwave
- Dishwasher
- Viking Appliances
- Kitchen Island
Bedrooms and Bathrooms
- 4 Bedrooms
- Walk-In Closet
- Primary Bathroom is a Full Bathroom
Laundry
- Laundry on main level
- Dryer
- Washer
Outdoor Features
- Deck
- Patio
Schools
- Niwot Elementary School
- Sunset Middle School
- Niwot High School
Utilities
- Forced Air Heating and Cooling System
- Radiant Heating System
Community Details
- Association fees include trash, snow removal
- The Cove Association
- Cove Pud The Subdivision
Listing and Financial Details
- Assessor Parcel Number R0115724
Map
Home Values in the Area
Average Home Value in this Area
Tax History
| Year | Tax Paid | Tax Assessment Tax Assessment Total Assessment is a certain percentage of the fair market value that is determined by local assessors to be the total taxable value of land and additions on the property. | Land | Improvement |
|---|---|---|---|---|
| 2025 | $10,692 | $102,563 | $25,013 | $77,550 |
| 2024 | $10,692 | $102,563 | $25,013 | $77,550 |
| 2023 | $10,550 | $108,795 | $23,149 | $89,331 |
| 2022 | $8,302 | $81,642 | $20,836 | $60,806 |
| 2021 | $8,412 | $83,991 | $21,436 | $62,555 |
| 2020 | $7,058 | $70,635 | $18,018 | $52,617 |
| 2019 | $7,036 | $70,635 | $18,018 | $52,617 |
| 2018 | $6,440 | $65,153 | $18,144 | $47,009 |
| 2017 | $6,048 | $72,030 | $20,059 | $51,971 |
| 2016 | $6,689 | $70,597 | $15,761 | $54,836 |
| 2015 | $6,371 | $63,377 | $13,850 | $49,527 |
| 2014 | $6,142 | $63,377 | $13,850 | $49,527 |
Property History
| Date | Event | Price | List to Sale | Price per Sq Ft | Prior Sale |
|---|---|---|---|---|---|
| 11/12/2025 11/12/25 | Price Changed | $1,710,000 | -2.3% | $403 / Sq Ft | |
| 09/12/2025 09/12/25 | For Sale | $1,750,000 | +59.1% | $413 / Sq Ft | |
| 09/12/2019 09/12/19 | Off Market | $1,100,000 | -- | -- | |
| 06/14/2018 06/14/18 | Sold | $1,100,000 | +12.8% | $259 / Sq Ft | View Prior Sale |
| 05/15/2018 05/15/18 | Pending | -- | -- | -- | |
| 05/08/2018 05/08/18 | For Sale | $975,000 | -- | $230 / Sq Ft |
Purchase History
| Date | Type | Sale Price | Title Company |
|---|---|---|---|
| Special Warranty Deed | -- | None Listed On Document | |
| Warranty Deed | $1,100,000 | Land Title Guarantee Co | |
| Warranty Deed | $806,000 | Stewart Title | |
| Warranty Deed | $824,000 | First Colorado Title | |
| Warranty Deed | $742,000 | Land Title | |
| Interfamily Deed Transfer | -- | Commonwealth Title | |
| Interfamily Deed Transfer | -- | Commonwealth Title | |
| Warranty Deed | $775,000 | -- | |
| Warranty Deed | $389,000 | -- |
Mortgage History
| Date | Status | Loan Amount | Loan Type |
|---|---|---|---|
| Previous Owner | $578,450 | New Conventional | |
| Previous Owner | $460,000 | New Conventional | |
| Previous Owner | $300,000 | Purchase Money Mortgage | |
| Previous Owner | $610,000 | Purchase Money Mortgage | |
| Previous Owner | $620,000 | No Value Available | |
| Previous Owner | $125,000 | No Value Available | |
| Closed | $165,000 | No Value Available | |
| Closed | $150,000 | No Value Available |
Source: IRES MLS
MLS Number: 1043531
APN: 1315322-19-007
- 6816 Goldbranch Dr
- 6851 Goldbranch Dr
- 8942 Comanche Rd
- 6541 Legend Ridge Trail
- 6557 Legend Ridge Trail
- 8840 Niwot Rd
- 8896 Niwot Rd
- 8400 Sawtooth Ln
- 8461 Pawnee Ln
- 6771 Niwot Hills Dr
- 6703 Asher Ct
- 9261 Blue Spruce Ln
- 9260 Shooting Star Ct
- 9258 Niwot Hills Dr
- 7204 Spring Creek Cir
- 6695 Blazing Star Ct
- 8392 Niwot Meadow Farm Rd
- 8060 Niwot Rd Unit 34
- 8180 Dry Creek Cir
- 8076 Meadowdale Square
- 8033 Countryside Park Unit 207
- 6844 Countryside Ln Unit 284
- 7517 Nikau Ct
- 5342 Desert Mountain Ct
- 2233 Watersong Cir
- 3800 Pike Rd
- 1901 S Hover Rd
- 1745 Venice Ln
- 1855 Lefthand Creek Ln
- 6655 Lookout Rd
- 5510 Spine Rd
- 5340 Gunbarrel Center Ct
- 1420 Renaissance Dr
- 5131 Williams Fork Trail
- 1900 Ken Pratt Blvd
- 1319 S Lincoln St
- 3616 Oakwood Dr
- 630 S Peck Dr
- 2727 Nelson Rd
- 620-840 Grandview Meadows Dr
