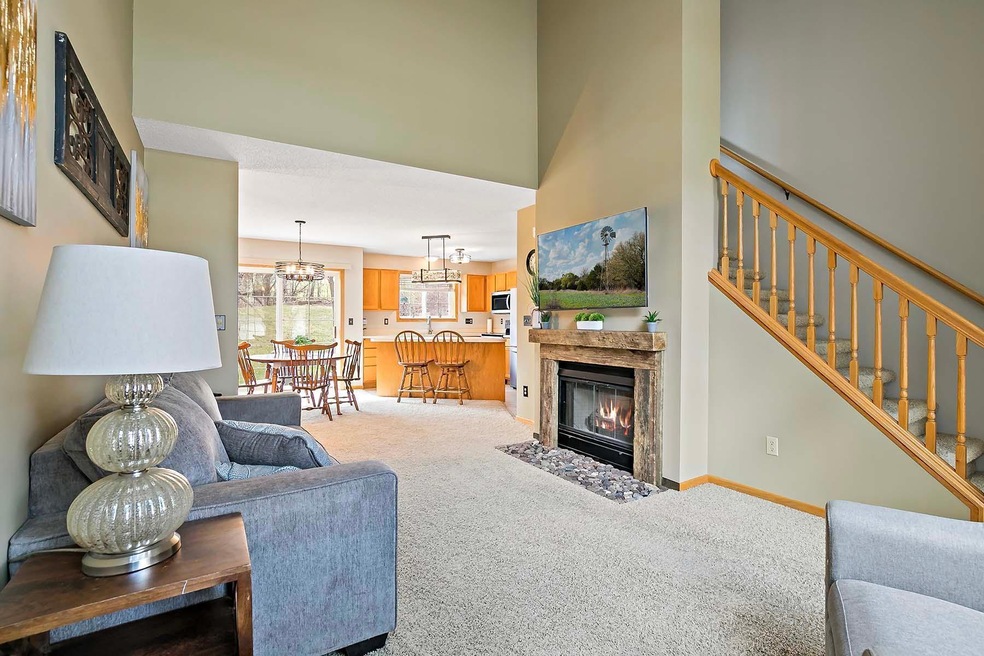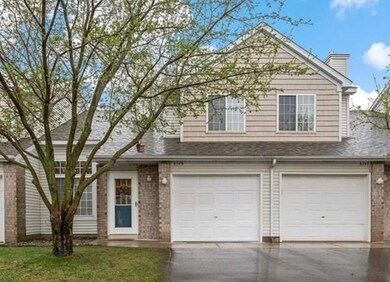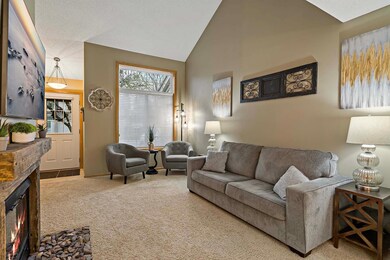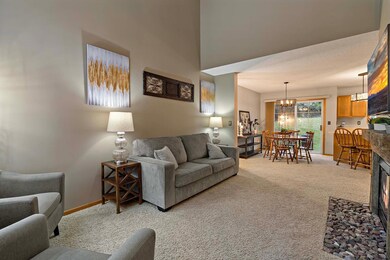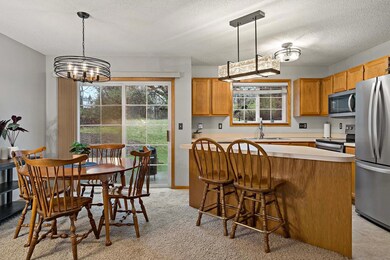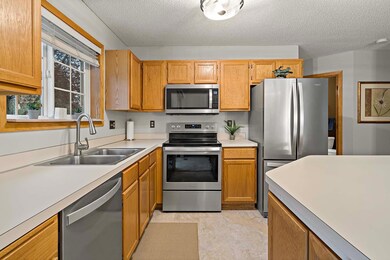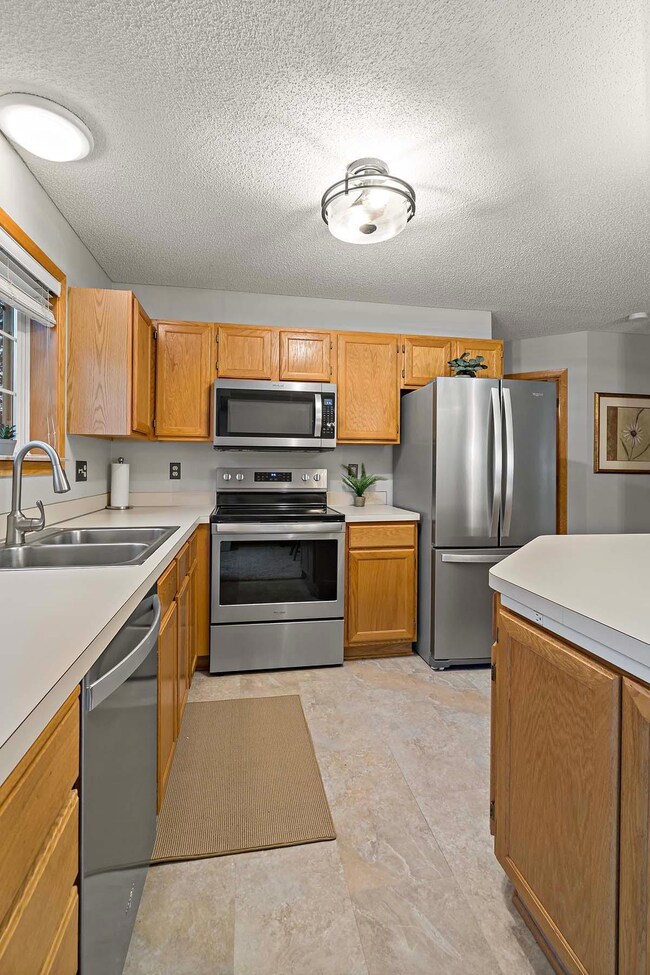
8749 Bechtel Ave Unit 145 Inver Grove Heights, MN 55076
Highlights
- Stainless Steel Appliances
- 1 Car Attached Garage
- Forced Air Heating and Cooling System
- The kitchen features windows
- Patio
About This Home
As of June 2024This charming two-story townhome is a true gem, backing up to a serene wooded area for added privacy. Recently updated, the home features fresh paint in the dining and kitchen area, new flooring in the primary bathroom, and an updated fireplace, adding warm touches to its classic appeal.The upper level has two bedrooms, a large primary, with a walk-in closet and a full bath with a soaking tub and separate shower. On the main floor, you'll find a cozy living room, with 2-story ceilings and a gas fireplace. The dining room has sliding doors to the outdoor, private, patio, which is perfect for entertaining. A convenient half bathroom and laundry area are on this level, as well.The home's roof was replaced in 2017, and both the AC and furnace were updated in 2017 and 2019, respectively. Located in a great area, you'll enjoy close proximity to parks, the Inver Grove Brewing Company, and easy access to HWY 52 and 55, making commuting a breeze. Don't miss out on this fantastic opportunity!
Townhouse Details
Home Type
- Townhome
Est. Annual Taxes
- $2,430
Year Built
- Built in 1996
HOA Fees
- $350 Monthly HOA Fees
Parking
- 1 Car Attached Garage
- Insulated Garage
- Garage Door Opener
Home Design
- Pitched Roof
Interior Spaces
- 1,210 Sq Ft Home
- 2-Story Property
- Living Room with Fireplace
Kitchen
- Range
- Microwave
- Dishwasher
- Stainless Steel Appliances
- The kitchen features windows
Bedrooms and Bathrooms
- 2 Bedrooms
Laundry
- Dryer
- Washer
Additional Features
- Patio
- Forced Air Heating and Cooling System
Community Details
- Association fees include maintenance structure, hazard insurance, lawn care, ground maintenance, professional mgmt, snow removal, water
- Fairway Village South Association, Phone Number (651) 464-5700
- Fairway Village South Subdivision
Listing and Financial Details
- Assessor Parcel Number 202568004145
Ownership History
Purchase Details
Home Financials for this Owner
Home Financials are based on the most recent Mortgage that was taken out on this home.Purchase Details
Home Financials for this Owner
Home Financials are based on the most recent Mortgage that was taken out on this home.Purchase Details
Purchase Details
Similar Homes in Inver Grove Heights, MN
Home Values in the Area
Average Home Value in this Area
Purchase History
| Date | Type | Sale Price | Title Company |
|---|---|---|---|
| Deed | $255,000 | -- | |
| Deed | $233,000 | -- | |
| Warranty Deed | $94,500 | -- | |
| Warranty Deed | $80,400 | -- |
Mortgage History
| Date | Status | Loan Amount | Loan Type |
|---|---|---|---|
| Open | $191,250 | New Conventional | |
| Previous Owner | $226,100 | New Conventional | |
| Previous Owner | $84,600 | New Conventional | |
| Previous Owner | $35,000 | Unknown |
Property History
| Date | Event | Price | Change | Sq Ft Price |
|---|---|---|---|---|
| 06/07/2024 06/07/24 | Sold | $255,000 | +2.0% | $211 / Sq Ft |
| 05/02/2024 05/02/24 | Pending | -- | -- | -- |
| 04/18/2024 04/18/24 | For Sale | $250,000 | +7.3% | $207 / Sq Ft |
| 12/19/2022 12/19/22 | Sold | $233,000 | +1.3% | $193 / Sq Ft |
| 11/28/2022 11/28/22 | Pending | -- | -- | -- |
| 11/11/2022 11/11/22 | For Sale | $230,000 | -- | $190 / Sq Ft |
Tax History Compared to Growth
Tax History
| Year | Tax Paid | Tax Assessment Tax Assessment Total Assessment is a certain percentage of the fair market value that is determined by local assessors to be the total taxable value of land and additions on the property. | Land | Improvement |
|---|---|---|---|---|
| 2023 | $2,430 | $248,400 | $58,900 | $189,500 |
| 2022 | $2,074 | $239,300 | $58,800 | $180,500 |
| 2021 | $1,902 | $202,900 | $51,100 | $151,800 |
| 2020 | $1,750 | $185,700 | $48,700 | $137,000 |
| 2019 | $1,858 | $172,900 | $46,400 | $126,500 |
| 2018 | $1,659 | $171,000 | $42,900 | $128,100 |
| 2017 | $1,570 | $154,500 | $39,700 | $114,800 |
| 2016 | $1,538 | $145,300 | $37,800 | $107,500 |
| 2015 | $1,396 | $117,649 | $29,806 | $87,843 |
| 2014 | -- | $99,446 | $26,249 | $73,197 |
| 2013 | -- | $89,200 | $23,530 | $65,670 |
Agents Affiliated with this Home
-
Lisa Handley

Seller's Agent in 2024
Lisa Handley
RE/MAX Advantage Plus
(612) 390-6520
18 in this area
250 Total Sales
-
Joanne Thomas

Seller Co-Listing Agent in 2024
Joanne Thomas
RE/MAX Advantage Plus
(651) 208-6519
8 in this area
91 Total Sales
-
Heidi Horstmann-Novak

Buyer's Agent in 2024
Heidi Horstmann-Novak
RE/MAX
(507) 358-0821
1 in this area
155 Total Sales
-
Kendra Olsen

Seller's Agent in 2022
Kendra Olsen
Keller Williams Realty Integrity
(651) 252-1755
12 in this area
100 Total Sales
-
Travis Anderson

Seller Co-Listing Agent in 2022
Travis Anderson
Keller Williams Select Realty
(651) 485-6383
22 in this area
145 Total Sales
Map
Source: NorthstarMLS
MLS Number: 6511306
APN: 20-25680-04-145
- 8770 Benson Way Unit 82
- 8761 Bechtel Ave Unit 151
- 8766 Benson Way Unit 84
- 8833 Brunswick Path Unit 1203
- 8664 Callahan Trail
- 8846 Branson Dr Unit 19
- 2786 87th St E Unit 18
- 8826 Branson Dr Unit 56
- 8767 Concord Ct
- 8361 Carew Ct
- 9230 Cheney Trail
- 3135 Cuneen Trail
- 8366 Claymore Ct
- 8634 Corbin Ct
- 8210 Comstock Way
- 8362 Copperfield Way Unit 111
- 8397 Corcoran Cir Unit 26
- 8200 Custer Trail
- 8379 Corcoran Cir Unit 47
- 8571 Crismon Way
