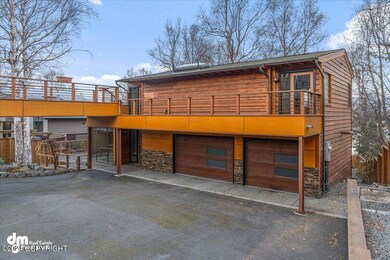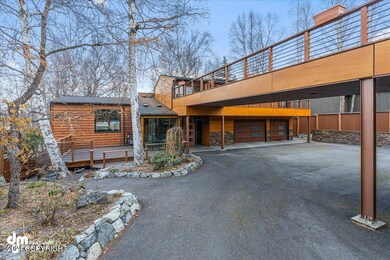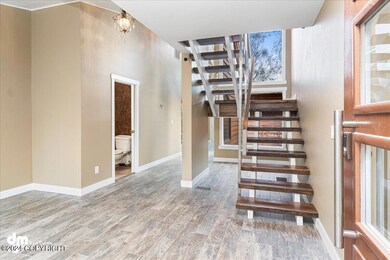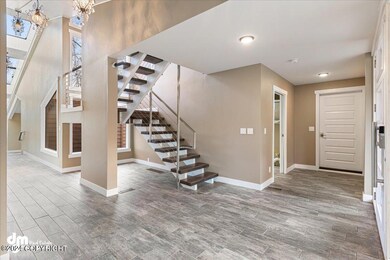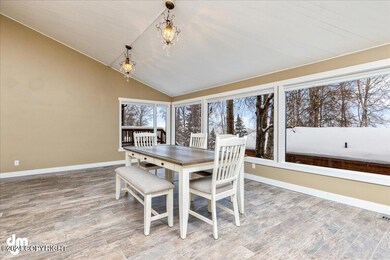Welcome to a one-of-a-kind lakefront oasis in the heart of Southwest Anchorage, a true paradise with unparalleled features. This exceptional property boasts breathtaking mountain and lake views from every room, immersing you in the beauty of nature.Upon entering the main residence, you're greeted by a grand foyer adorned with a striking floor-to-ceiling window, inviting the serene outdoors in.The architectural design along the main hallway offers views of the tranquil lake. The open-concept dining and kitchen area showcases luxurious granite countertops, a convenient breakfast bar, a Viking gas stove, a smart refrigerator that simplifies grocery management away from home, open shelves with under lights, and elegant vaulted ceilings. The adjacent spacious living room is accentuated by a granite-adorned gas fireplace, providing a cozy gathering space while soaking in the views.The master suite is a true retreat, featuring two separate master bathrooms and closets for added convenience. Lavish walk-in showers, a sizeable closet, and a soaker tub cater to your every need. Access to the expansive backyard and a generous patio deck enhances your outdoor enjoyment.Ascend the exquisite open-riser staircase to discover two well-appointed bedrooms, each offering stunning views, and a large bathroom featuring a tiled walk-in shower. The outdoor skywalk leads to a rooftop patio above the recently added shop and guest house which is covered in Trex decking and can accommodate a hot tub for your relaxation.The detached 1-bedroom guest house boasts in-floor heating and modern updates, making it perfect for extended family or as a short-term rental. The spacious shop, offering 1,133 square feet of space, features an 8-foot overhead door, a half bathroom, in-floor heating, a hot and cold spigot, and a floor drain for all your maintenance needs.Immerse yourself in the lush landscaping, which features a variety of blooming plants throughout the property. The main home's unique design on piles creates a treehouse-like elevation, offering additional storage possibilities. High end floating dock to park your plane or simply enjoy the lake. A fully fenced yard with an electric gate ensures privacy and security. With its unmatched combination of under 1,900 SF of garage/shop space, lake frontage, and float plane access, this property stands alone in Anchorage's real estate market. Experience the extraordinary - where nature and luxury harmonize seamlessly.



