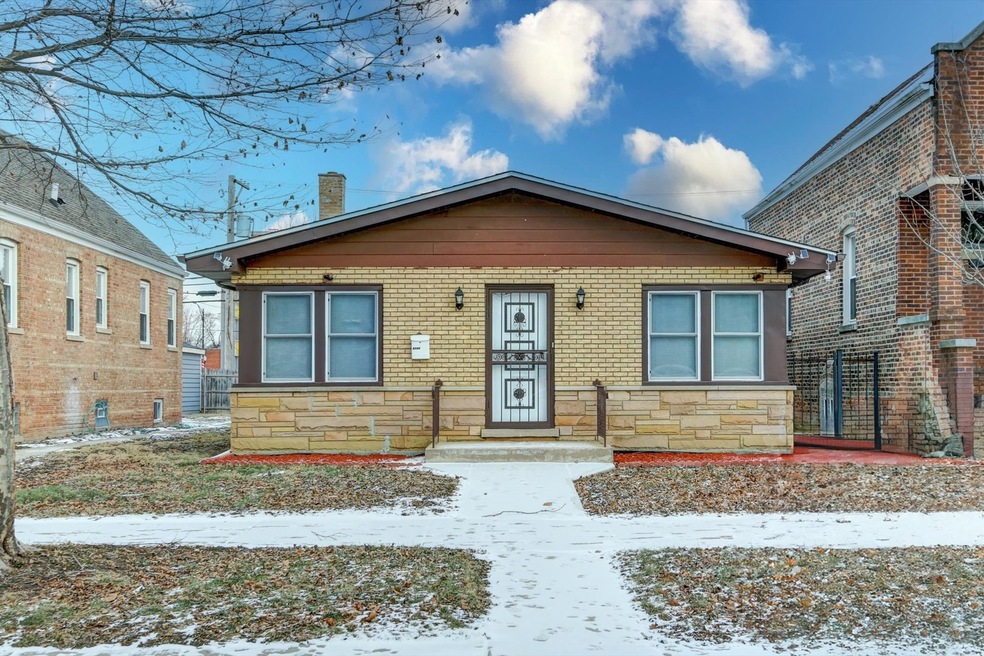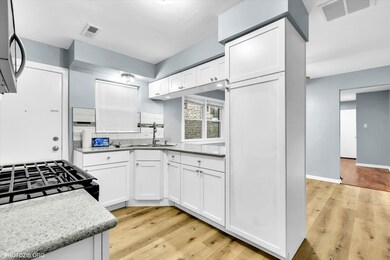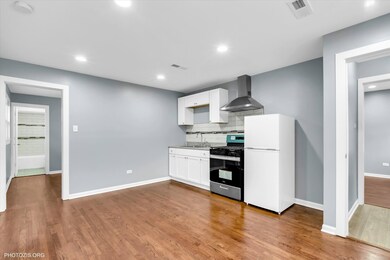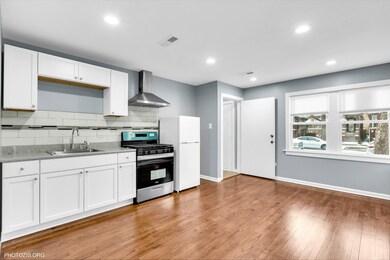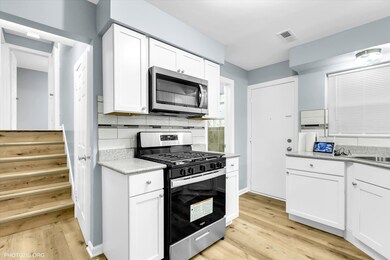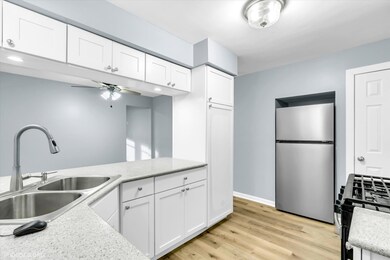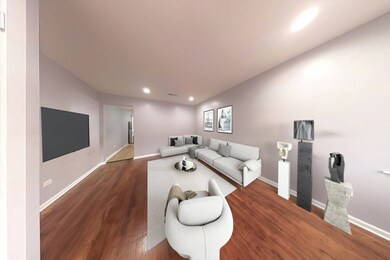
8749 S Marshfield Ave Chicago, IL 60620
Auburn Gresham NeighborhoodHighlights
- Second Kitchen
- Wood Flooring
- Double Oven
- Gated Community
- Main Floor Bedroom
- 3-minute walk to Marshfield Park
About This Home
As of March 2025Available now! This spacious duplex offers endless possibilities for homeowners and investors alike. Featuring 4 bedrooms and 4 bathrooms, this home is perfect for related living, house hacking, or rental income. One unit boasts 3 bedrooms and 2.5 baths, while the second unit offers a 1-bedroom, 1-bath layout, ideal for an Airbnb, in-law suite, nanny quarters, or additional rental income. The home features hardwood floors throughout, spacious and bright living areas, a separate dining room, and well-sized kitchens with installed cabinets, appliances, and updated bathroom vanity fixtures. Enjoy a fenced-in backyard for outdoor living and the convenience of being near I-94/90, I-57, public transportation, schools, parks, Dan Ryan Woods, a golf course, shopping, and restaurants. Major components have been updated-check the additional info tab for details. This home presents an instant equity opportunity and is ready for new owners to bring their decor ideas and make it their own. Whether you're an owner-occupant looking to live rent-free or an investor seeking a valuable property, this gem won't last long!
Last Agent to Sell the Property
Core Realty & Investments Inc. License #475170254 Listed on: 02/07/2025

Home Details
Home Type
- Single Family
Est. Annual Taxes
- $2,894
Year Built
- Built in 1961 | Remodeled in 2024
Lot Details
- 4,373 Sq Ft Lot
- Fenced Yard
- Paved or Partially Paved Lot
Parking
- 2.5 Car Detached Garage
- Garage ceiling height seven feet or more
- Garage Door Opener
- Parking Included in Price
Home Design
- Split Level with Sub
- Brick Exterior Construction
- Asphalt Roof
- Concrete Perimeter Foundation
Interior Spaces
- 1,600 Sq Ft Home
- Ceiling Fan
- Blinds
- Family Room
- Living Room
- Dining Room
Kitchen
- Second Kitchen
- Double Oven
- Microwave
Flooring
- Wood
- Laminate
Bedrooms and Bathrooms
- 4 Bedrooms
- 4 Potential Bedrooms
- Main Floor Bedroom
- In-Law or Guest Suite
- Bathroom on Main Level
- Soaking Tub
Laundry
- Laundry Room
- Sink Near Laundry
- Gas Dryer Hookup
Finished Basement
- English Basement
- Exterior Basement Entry
- Bedroom in Basement
- Recreation or Family Area in Basement
- Finished Basement Bathroom
- Basement Storage
Home Security
- Storm Screens
- Carbon Monoxide Detectors
Outdoor Features
- Patio
Schools
- Foster Park Elementary School
- Harlan Community Academy Senior High School
Utilities
- Central Air
- Heating System Uses Natural Gas
- Lake Michigan Water
Community Details
- Gated Community
Listing and Financial Details
- Homeowner Tax Exemptions
Ownership History
Purchase Details
Home Financials for this Owner
Home Financials are based on the most recent Mortgage that was taken out on this home.Purchase Details
Home Financials for this Owner
Home Financials are based on the most recent Mortgage that was taken out on this home.Purchase Details
Home Financials for this Owner
Home Financials are based on the most recent Mortgage that was taken out on this home.Similar Homes in the area
Home Values in the Area
Average Home Value in this Area
Purchase History
| Date | Type | Sale Price | Title Company |
|---|---|---|---|
| Warranty Deed | $279,000 | Stewart Title | |
| Quit Claim Deed | -- | None Listed On Document | |
| Warranty Deed | $87,000 | First American Title |
Mortgage History
| Date | Status | Loan Amount | Loan Type |
|---|---|---|---|
| Open | $273,946 | FHA | |
| Previous Owner | $30,000 | Credit Line Revolving | |
| Previous Owner | $84,390 | New Conventional | |
| Previous Owner | $200,000 | Unknown |
Property History
| Date | Event | Price | Change | Sq Ft Price |
|---|---|---|---|---|
| 03/10/2025 03/10/25 | Sold | $279,000 | 0.0% | $174 / Sq Ft |
| 02/10/2025 02/10/25 | Pending | -- | -- | -- |
| 02/07/2025 02/07/25 | For Sale | $279,000 | +220.7% | $174 / Sq Ft |
| 10/28/2016 10/28/16 | Sold | $87,000 | +8.8% | $54 / Sq Ft |
| 09/21/2016 09/21/16 | Pending | -- | -- | -- |
| 08/01/2016 08/01/16 | For Sale | $80,000 | -- | $50 / Sq Ft |
Tax History Compared to Growth
Tax History
| Year | Tax Paid | Tax Assessment Tax Assessment Total Assessment is a certain percentage of the fair market value that is determined by local assessors to be the total taxable value of land and additions on the property. | Land | Improvement |
|---|---|---|---|---|
| 2024 | $2,801 | $19,000 | $4,156 | $14,844 |
| 2023 | $2,801 | $17,000 | $3,281 | $13,719 |
| 2022 | $2,801 | $17,000 | $3,281 | $13,719 |
| 2021 | $2,756 | $16,999 | $3,281 | $13,718 |
| 2020 | $1,438 | $9,540 | $3,281 | $6,259 |
| 2019 | $1,421 | $10,484 | $3,281 | $7,203 |
| 2018 | $1,396 | $10,484 | $3,281 | $7,203 |
| 2017 | $2,837 | $16,527 | $2,843 | $13,684 |
| 2016 | $3,318 | $16,527 | $2,843 | $13,684 |
| 2015 | $3,036 | $16,527 | $2,843 | $13,684 |
| 2014 | $2,745 | $14,760 | $2,625 | $12,135 |
| 2013 | $2,691 | $14,760 | $2,625 | $12,135 |
Agents Affiliated with this Home
-
Olga Kaminska

Seller's Agent in 2025
Olga Kaminska
Core Realty & Investments Inc.
(312) 477-6806
1 in this area
284 Total Sales
-
Tiffany Watkins

Buyer's Agent in 2025
Tiffany Watkins
Art Property Management LLC
(312) 999-0889
1 in this area
29 Total Sales
-
Marcus Rembert

Seller's Agent in 2016
Marcus Rembert
Mosaic Realty LLC
(815) 793-5736
1 in this area
149 Total Sales
-
Kally McGill
K
Buyer's Agent in 2016
Kally McGill
McGill Realty
(312) 479-0910
2 in this area
9 Total Sales
Map
Source: Midwest Real Estate Data (MRED)
MLS Number: 12277985
APN: 25-06-206-044-0000
- 8748 S Ashland Ave
- 8742 S Justine St
- 8745 S Hermitage Ave
- 8732 S Laflin St
- 8800 S Laflin St
- 8633 S Ashland Ave
- 8737 S Wood St
- 8612 S Marshfield Ave
- 8934 S Justine St
- 8944 S Ashland Ave
- 8848 S Bishop St
- 8619 S Laflin St
- 8630 S Bishop St
- 8559 S Hermitage Ave
- 8622 S Wood St
- 8637 S Honore St
- 1713 W 90th St
- 8543 S Laflin St
- 8950 S Bishop St
- 9035 S Marshfield Ave
