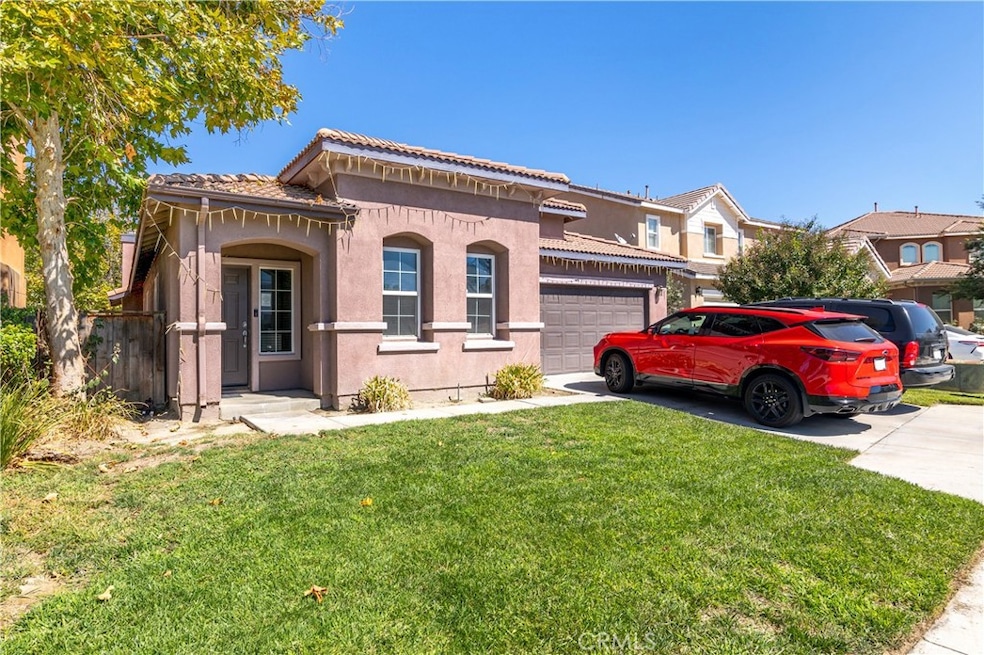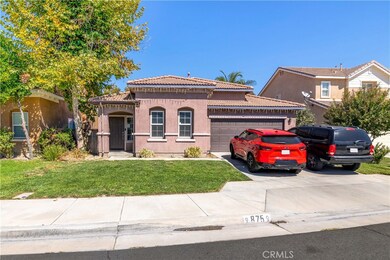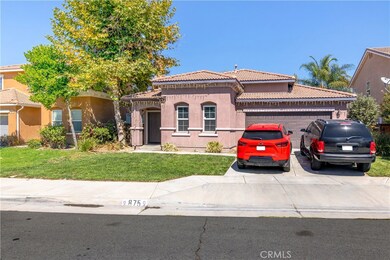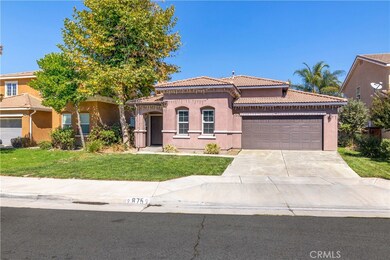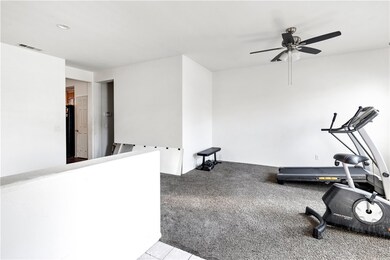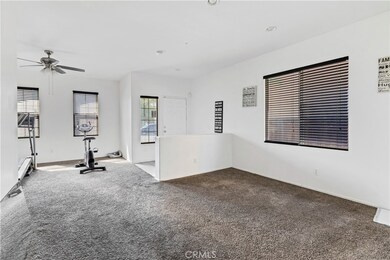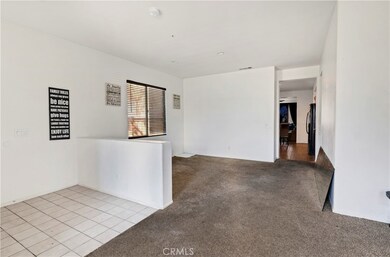
875 Browning Ct San Jacinto, CA 92583
Rose Ranch NeighborhoodHighlights
- Open Floorplan
- Traditional Architecture
- Covered patio or porch
- Mountain View
- No HOA
- Cul-De-Sac
About This Home
As of November 2024Welcome to 875 Browning Court. Today's first time Home Buyer is in for a real treat with this 3 bedroom, 2 bath Family Home. Located on the East side of town where the taxes are low and there isn't an HOA. This home is very charming, peaceful, and appealing to the eyes. You'll be pleased at the nice sized yards for the kids to play and hang out, just wait till you see the huge backyard with an open canvas for your ideas and imagination . . . you'll appreciate the nice sized kitchen with a great deal of counter space. The bedrooms are all nice size and separate from each other for individual privacy. The hallway has a user-friendly desk area for the student or businessperson needing their own workspace. This location is ideal for an immediate access to get out of town, close to shopping and the local entertainment. Be sure to check this one out and see why this could be your next place to call home.
Last Agent to Sell the Property
Coldwell Banker Kivett-Teeters Brokerage Phone: 951-334-5550 License #01864990 Listed on: 09/30/2024

Home Details
Home Type
- Single Family
Est. Annual Taxes
- $5,449
Year Built
- Built in 2004
Lot Details
- 6,098 Sq Ft Lot
- Cul-De-Sac
- South Facing Home
Parking
- 2 Car Attached Garage
- Parking Available
- Driveway
Property Views
- Mountain
- Neighborhood
Home Design
- Traditional Architecture
- Turnkey
- Slab Foundation
Interior Spaces
- 1,694 Sq Ft Home
- 1-Story Property
- Open Floorplan
- Built-In Features
- Ceiling Fan
- Blinds
- Family Room with Fireplace
- Living Room
- Dining Room
- Storage
- Laundry Room
- Utility Room
- Carpet
Kitchen
- Gas Oven
- Gas Range
- <<microwave>>
- Dishwasher
- Tile Countertops
Bedrooms and Bathrooms
- 3 Main Level Bedrooms
- 2 Full Bathrooms
- Makeup or Vanity Space
- <<tubWithShowerToken>>
- Walk-in Shower
Home Security
- Carbon Monoxide Detectors
- Fire and Smoke Detector
Accessible Home Design
- No Interior Steps
- More Than Two Accessible Exits
Outdoor Features
- Covered patio or porch
- Exterior Lighting
Utilities
- Central Heating and Cooling System
- Natural Gas Connected
- Water Heater
Community Details
- No Home Owners Association
Listing and Financial Details
- Tax Lot 11
- Tax Tract Number 30658
- Assessor Parcel Number 439342046
- $2,220 per year additional tax assessments
- Seller Considering Concessions
Ownership History
Purchase Details
Home Financials for this Owner
Home Financials are based on the most recent Mortgage that was taken out on this home.Purchase Details
Home Financials for this Owner
Home Financials are based on the most recent Mortgage that was taken out on this home.Purchase Details
Home Financials for this Owner
Home Financials are based on the most recent Mortgage that was taken out on this home.Similar Homes in San Jacinto, CA
Home Values in the Area
Average Home Value in this Area
Purchase History
| Date | Type | Sale Price | Title Company |
|---|---|---|---|
| Grant Deed | $470,000 | Chicago Title | |
| Grant Deed | $470,000 | Chicago Title | |
| Interfamily Deed Transfer | -- | Accommodation | |
| Interfamily Deed Transfer | -- | Southland Title | |
| Grant Deed | $206,000 | First American Title Company |
Mortgage History
| Date | Status | Loan Amount | Loan Type |
|---|---|---|---|
| Open | $461,487 | FHA | |
| Closed | $461,487 | FHA | |
| Previous Owner | $170,000 | New Conventional | |
| Previous Owner | $164,800 | Purchase Money Mortgage |
Property History
| Date | Event | Price | Change | Sq Ft Price |
|---|---|---|---|---|
| 11/12/2024 11/12/24 | Sold | $470,000 | 0.0% | $277 / Sq Ft |
| 10/08/2024 10/08/24 | Pending | -- | -- | -- |
| 09/30/2024 09/30/24 | Off Market | $470,000 | -- | -- |
Tax History Compared to Growth
Tax History
| Year | Tax Paid | Tax Assessment Tax Assessment Total Assessment is a certain percentage of the fair market value that is determined by local assessors to be the total taxable value of land and additions on the property. | Land | Improvement |
|---|---|---|---|---|
| 2023 | $5,449 | $275,975 | $66,977 | $208,998 |
| 2022 | $5,356 | $270,564 | $65,664 | $204,900 |
| 2021 | $5,239 | $265,260 | $64,377 | $200,883 |
| 2020 | $5,211 | $262,541 | $63,717 | $198,824 |
| 2019 | $5,113 | $257,394 | $62,468 | $194,926 |
| 2018 | $5,020 | $252,348 | $61,245 | $191,103 |
| 2017 | $4,703 | $231,000 | $56,000 | $175,000 |
| 2016 | $4,570 | $221,000 | $54,000 | $167,000 |
| 2015 | $4,237 | $192,000 | $47,000 | $145,000 |
| 2014 | $3,940 | $163,000 | $40,000 | $123,000 |
Agents Affiliated with this Home
-
Thomas Sorge

Seller's Agent in 2024
Thomas Sorge
Coldwell Banker Kivett-Teeters
(951) 334-5550
4 in this area
80 Total Sales
-
Rajanna Green

Buyer's Agent in 2024
Rajanna Green
Coldwell Banker West
(619) 271-9500
2 in this area
11 Total Sales
Map
Source: California Regional Multiple Listing Service (CRMLS)
MLS Number: SW24201686
APN: 439-342-046
- 1891 Browning Ct
- 1848 Cascadian Way
- 829 Rubi Ct
- 728 Camino de Oro
- 0 E Commonwealth Ave
- 1896 Hawthorne St
- 1704 Ametista Dr
- 797 Camino de Plata
- 955 Mill Iron Way
- 781 Camino de Plata
- 1984 Bronte Rd
- 697 Daffodil Ln
- 689 Daffodil Ln
- 685 Yarrow Dr
- 681 Daffodil Ln
- 1758 Wisteria Dr
- 824 Wilde Ln
- 1569 Wisteria Dr
- 1083 Mill Iron Way
- 681 E Washington Ave
