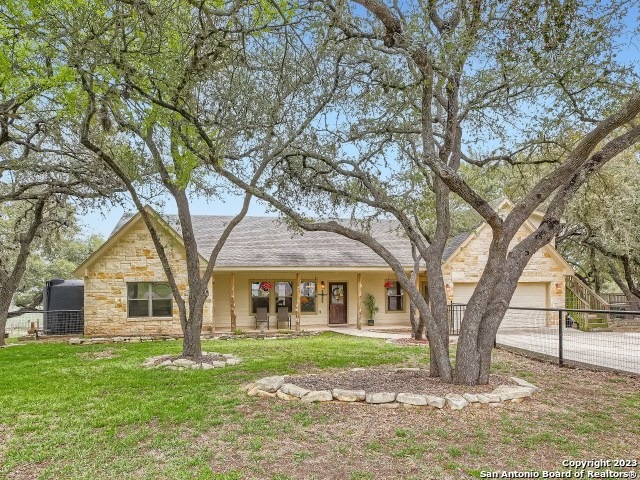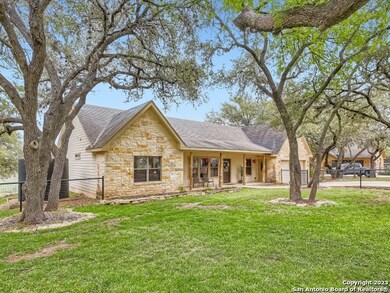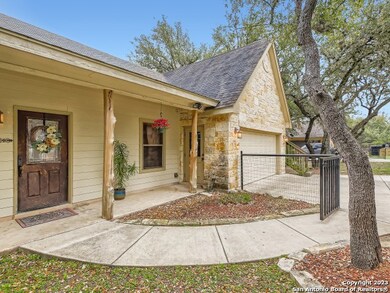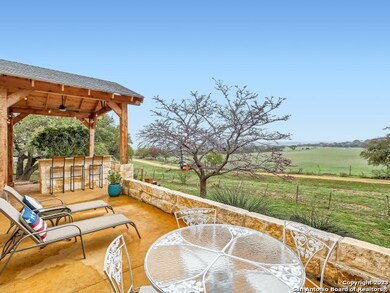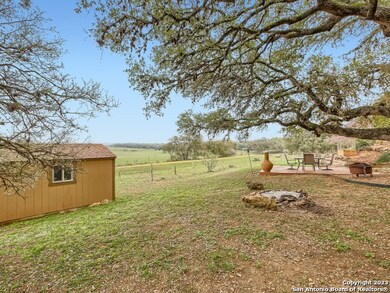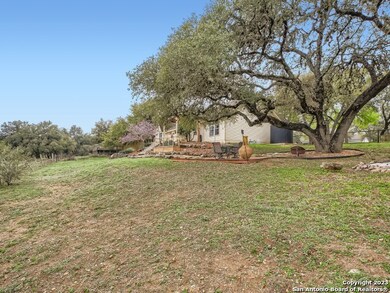
875 Cypress Pass Rd Spring Branch, TX 78070
Far North San Antonio NeighborhoodEstimated Value: $490,569 - $516,000
Highlights
- Waterfront
- 0.61 Acre Lot
- Mature Trees
- Arlon R Seay Elementary School Rated A
- Custom Closet System
- Solid Surface Countertops
About This Home
As of April 2023Wow is all you will be able to say when you see the breathtaking views awaiting you at 875 Cypress Pass! When walking up to this 1.5 story home, you will walk amongst mature trees to an oversized front porch that's perfect for relaxing after a long day. Upon entering the home, you will be greeted by lovely stained concrete floors leading to your open living space adorned with cedar posts and an abundance of windows that show a commanding view of the Hill Country. Sit by the rock fireplace in the living room and relax on those chilly days! The split floorplan lends privacy for the primary suite with its spacious walk-in closet, bath with jetted tub and access to the back deck, with views. Two gracious bedrooms, full bath and laundry room round out the main floor. The expansive upstairs bedroom has its own en-suite, mini split and exterior access. The yard is cross-fenced for a front and back yard. Pick your point of view by opting to sit at the bar of the outdoor living area with live-edge countertops and an arbor. Relax in a chaise lounge on the oversized back patio, or take the steps to the wood deck under the shade of a mature oak tree.
Home Details
Home Type
- Single Family
Est. Annual Taxes
- $4,903
Year Built
- Built in 2004
Lot Details
- 0.61 Acre Lot
- Lot Dimensions: 151
- Waterfront
- Mature Trees
HOA Fees
- $25 Monthly HOA Fees
Home Design
- Slab Foundation
- Masonry
Interior Spaces
- 2,220 Sq Ft Home
- Property has 1 Level
- Ceiling Fan
- Window Treatments
- Living Room with Fireplace
- Combination Dining and Living Room
- Partially Finished Attic
- Security System Owned
Kitchen
- Eat-In Kitchen
- Built-In Oven
- Cooktop
- Ice Maker
- Dishwasher
- Solid Surface Countertops
- Disposal
Flooring
- Carpet
- Concrete
- Vinyl
Bedrooms and Bathrooms
- 4 Bedrooms
- Custom Closet System
- Walk-In Closet
- 3 Full Bathrooms
Laundry
- Laundry on main level
- Washer Hookup
Parking
- 2 Car Attached Garage
- Garage Door Opener
Outdoor Features
- Covered patio or porch
- Outdoor Gas Grill
Schools
- Arlon Elementary School
- Spring Br Middle School
- Smithson High School
Utilities
- Central Heating and Cooling System
- Well
- Water Softener is Owned
- Septic System
Listing and Financial Details
- Legal Lot and Block 20 / 8
- Assessor Parcel Number 450790066000
Community Details
Overview
- $250 HOA Transfer Fee
- Rivermont Poa
- Built by Reidel
- Rivermont 2 Subdivision
- Mandatory home owners association
Amenities
- Community Barbecue Grill
Recreation
- Tennis Courts
- Community Basketball Court
- Community Pool
- Park
Ownership History
Purchase Details
Home Financials for this Owner
Home Financials are based on the most recent Mortgage that was taken out on this home.Purchase Details
Home Financials for this Owner
Home Financials are based on the most recent Mortgage that was taken out on this home.Purchase Details
Home Financials for this Owner
Home Financials are based on the most recent Mortgage that was taken out on this home.Purchase Details
Home Financials for this Owner
Home Financials are based on the most recent Mortgage that was taken out on this home.Similar Homes in the area
Home Values in the Area
Average Home Value in this Area
Purchase History
| Date | Buyer | Sale Price | Title Company |
|---|---|---|---|
| Borthayre Toni Mason | -- | None Listed On Document | |
| Arbuckle George Alexander | -- | Alamo Title Company | |
| Zimmerhanzel James D | -- | Atc | |
| Riedel Benjamin K | -- | Independence Title Company |
Mortgage History
| Date | Status | Borrower | Loan Amount |
|---|---|---|---|
| Open | Borthayre Toni Mason | $397,500 | |
| Previous Owner | Arbuckle George Alexander | $314,910 | |
| Previous Owner | Zimmerhanzel James D | $226,575 | |
| Previous Owner | Riedel Benjamin K | $94,500 | |
| Previous Owner | Riedel Ben K | $37,500 | |
| Previous Owner | Riedel Ben K | $173,000 |
Property History
| Date | Event | Price | Change | Sq Ft Price |
|---|---|---|---|---|
| 07/19/2023 07/19/23 | Off Market | -- | -- | -- |
| 04/17/2023 04/17/23 | Sold | -- | -- | -- |
| 03/23/2023 03/23/23 | Pending | -- | -- | -- |
| 03/09/2023 03/09/23 | For Sale | $540,000 | +54.3% | $243 / Sq Ft |
| 05/26/2020 05/26/20 | Sold | -- | -- | -- |
| 04/26/2020 04/26/20 | Pending | -- | -- | -- |
| 04/17/2020 04/17/20 | For Sale | $349,900 | -- | $158 / Sq Ft |
Tax History Compared to Growth
Tax History
| Year | Tax Paid | Tax Assessment Tax Assessment Total Assessment is a certain percentage of the fair market value that is determined by local assessors to be the total taxable value of land and additions on the property. | Land | Improvement |
|---|---|---|---|---|
| 2023 | $6,274 | $324,958 | $0 | $0 |
| 2022 | $3,160 | $295,416 | $0 | $0 |
| 2021 | $4,784 | $268,560 | $34,150 | $234,410 |
| 2020 | $4,559 | $246,040 | $34,150 | $211,890 |
| 2019 | $4,765 | $253,420 | $25,870 | $227,550 |
| 2018 | $4,320 | $228,210 | $21,560 | $206,650 |
| 2017 | $4,414 | $235,030 | $17,250 | $217,780 |
| 2016 | $4,195 | $223,370 | $17,250 | $206,120 |
| 2015 | $2,833 | $214,030 | $17,250 | $196,780 |
| 2014 | $2,833 | $198,690 | $17,250 | $181,440 |
Agents Affiliated with this Home
-
Douglas Curtis

Seller's Agent in 2023
Douglas Curtis
Keller Williams Heritage
(210) 477-4855
13 in this area
265 Total Sales
-
Grant Lopez

Buyer's Agent in 2023
Grant Lopez
Keller Williams Heritage
(210) 865-6129
5 in this area
188 Total Sales
-
Matt Pierce

Seller's Agent in 2020
Matt Pierce
Anders Pierce Realty, LLC
(512) 757-6224
2 in this area
240 Total Sales
Map
Source: San Antonio Board of REALTORS®
MLS Number: 1672130
APN: 45-0790-0660-00
- 905 Deep Water Dr
- 570 Cypress Pass Rd
- 1025 Deep Water Dr
- 660 Cypress Pass Rd
- 1656 Cypress Pass Rd
- 750 Misty Ln
- 1491 Deep Water Dr
- 1005 Deep Water Dr
- 5310 Spring Branch Rd
- 6380 Spring Branch Rd
- 1270 Misty Ln
- 651 River View Dr
- 631 River View Dr
- 5070 Spring Branch Rd
- 6620 Spring Branch Rd
- 1490 Misty Ln
- 1698 Phantom Rider Trail
- 7351 Old Spring Branch Rd
- 725 Shady Cove Ln
- 6846 Spring Branch Rd
- 875 Cypress Pass Rd
- 905 Cypress Pass Rd
- 904 Cypress Pass Rd
- 931 Cypress Pass Rd
- 924 Cypress Pass Rd
- 813 Cypress Pass Rd
- 794 Cypress Pass Rd
- 709 Deep Water Dr
- 795 Cypress Pass Rd
- 725 Deep Water Dr
- 964 Cypress Pass Rd
- 745 Deep Water Dr
- 770 Cypress Pass Rd
- 773 Cypress Pass Rd
- 765 Deep Water Dr
- 984 Cypress Pass Rd
- 753 Cypress Pass Rd
- 687 Deep Water Dr
- 805 Deep Water Dr
- 710 Cypress Pass Rd
