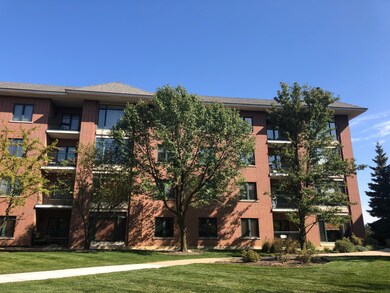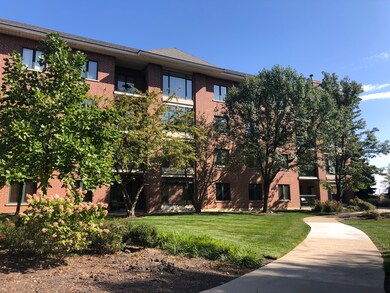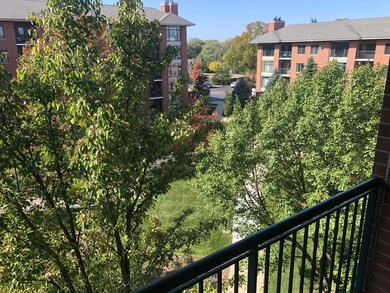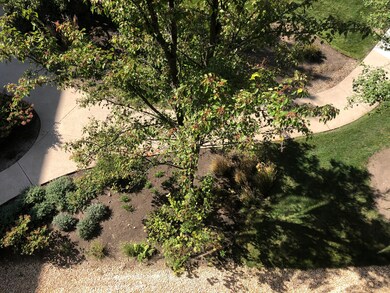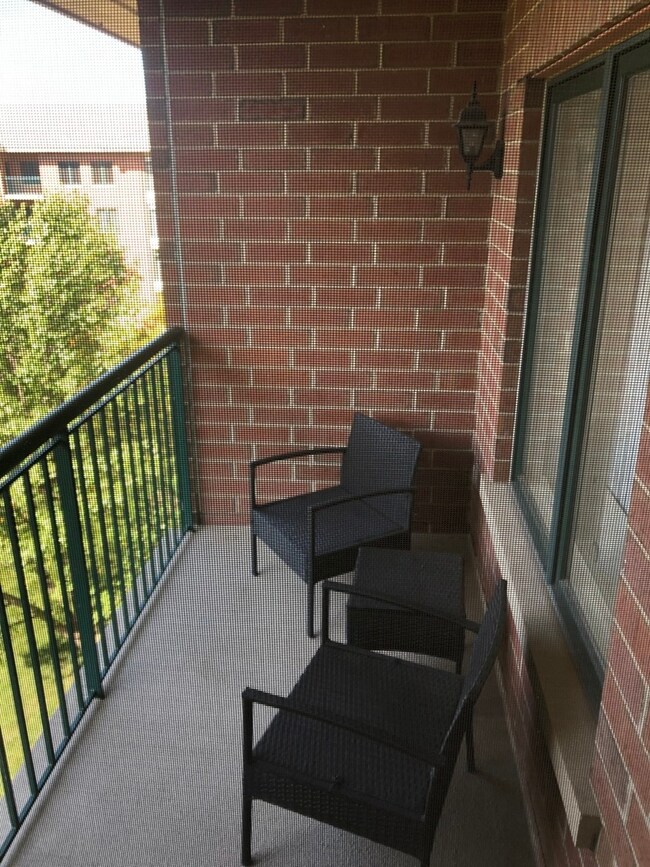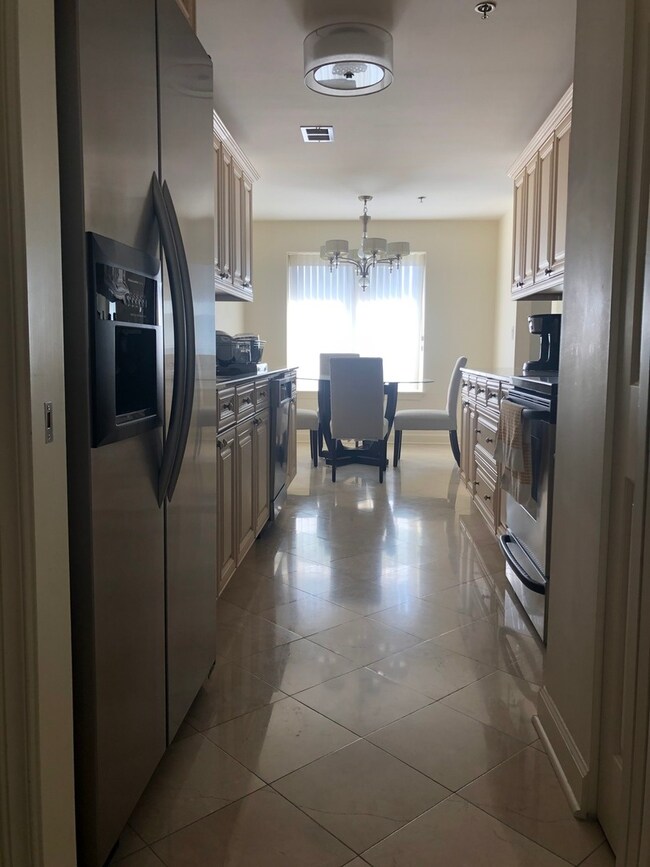
875 E 22nd St Unit 402 Lombard, IL 60148
South Lombard NeighborhoodHighlights
- Whirlpool Bathtub
- Breakfast Room
- Forced Air Heating and Cooling System
- Stevenson School Rated A-
- Attached Garage
- Heated Garage
About This Home
As of July 2025RARELY AVILABLE 2 BEDROOM (ORIGINALLY 3 BEDROOM UNIT, ONE BEDROOM WAS CONVERTED TO FORMAL DINNING ROOM ) AND 2.1 BATH CORNER UNIT ! MARBLE FLOORS THROUGHOUT ( HEATED IN GUEST BEDROOM) ALL FURNITURE INCLUDED IN PRICE, EXCEPT LIVING ROOM RUG. LIVING ROOM FIREPLACE. WALK IN CLOSETS. KITCHEN WITH CUSTOM CABINETS, GRANITE COUNTER TOPS AND SS APPLIANCES. METICULOUSLY MAINTAINED WITH MANY UPGRADES TO LIST, INCLUDING HUNTER-DOUGLAS LUMINETTE VERTICAL BLINDS, LUXURIOUS CHANDELIER. COURTYARD VIEWS AND HEATED GARAGE WITH 2 PARKING SPACES #52 & # 53 INCLUDED IN THE PRICE . VERY CONVINIENT LOCATION.
Last Agent to Sell the Property
Royal Service Realty Home Sweet Home License #471007384 Listed on: 10/17/2020
Last Buyer's Agent
@properties Christie's International Real Estate License #475156194

Property Details
Home Type
- Condominium
Est. Annual Taxes
- $7,272
Year Built
- 2001
HOA Fees
- $593 per month
Parking
- Attached Garage
- Heated Garage
- Parking Included in Price
Home Design
- Brick Exterior Construction
Interior Spaces
- Attached Fireplace Door
- Gas Log Fireplace
- Breakfast Room
Kitchen
- Oven or Range
- Microwave
- Dishwasher
- Disposal
Bedrooms and Bathrooms
- Primary Bathroom is a Full Bathroom
- Dual Sinks
- Whirlpool Bathtub
- Separate Shower
Laundry
- Dryer
- Washer
Utilities
- Forced Air Heating and Cooling System
- Heating System Uses Gas
- Lake Michigan Water
Community Details
- Pets Allowed
Listing and Financial Details
- Homeowner Tax Exemptions
- $2,500 Seller Concession
Ownership History
Purchase Details
Home Financials for this Owner
Home Financials are based on the most recent Mortgage that was taken out on this home.Purchase Details
Home Financials for this Owner
Home Financials are based on the most recent Mortgage that was taken out on this home.Purchase Details
Home Financials for this Owner
Home Financials are based on the most recent Mortgage that was taken out on this home.Purchase Details
Purchase Details
Similar Homes in Lombard, IL
Home Values in the Area
Average Home Value in this Area
Purchase History
| Date | Type | Sale Price | Title Company |
|---|---|---|---|
| Deed | $400,000 | None Listed On Document | |
| Warranty Deed | $349,000 | Attorney | |
| Deed | $285,000 | Fidelity National Title | |
| Interfamily Deed Transfer | -- | -- | |
| Warranty Deed | $409,000 | First American Title |
Mortgage History
| Date | Status | Loan Amount | Loan Type |
|---|---|---|---|
| Open | $150,000 | No Value Available | |
| Previous Owner | $304,700 | New Conventional | |
| Previous Owner | $318,500 | Unknown | |
| Previous Owner | $416,000 | Unknown |
Property History
| Date | Event | Price | Change | Sq Ft Price |
|---|---|---|---|---|
| 07/15/2025 07/15/25 | Sold | $445,000 | +2.3% | $235 / Sq Ft |
| 05/27/2025 05/27/25 | Pending | -- | -- | -- |
| 05/22/2025 05/22/25 | For Sale | $435,000 | +8.8% | $230 / Sq Ft |
| 09/20/2023 09/20/23 | Sold | $399,900 | 0.0% | $211 / Sq Ft |
| 08/20/2023 08/20/23 | Pending | -- | -- | -- |
| 08/11/2023 08/11/23 | For Sale | $399,900 | +14.6% | $211 / Sq Ft |
| 03/12/2021 03/12/21 | Sold | $349,000 | -2.8% | $184 / Sq Ft |
| 02/01/2021 02/01/21 | Pending | -- | -- | -- |
| 11/24/2020 11/24/20 | For Sale | $359,000 | +2.9% | $190 / Sq Ft |
| 11/14/2020 11/14/20 | Off Market | $349,000 | -- | -- |
| 10/17/2020 10/17/20 | For Sale | $359,000 | +26.0% | $190 / Sq Ft |
| 08/31/2015 08/31/15 | Sold | $285,000 | -4.7% | $150 / Sq Ft |
| 08/17/2015 08/17/15 | Pending | -- | -- | -- |
| 08/01/2015 08/01/15 | For Sale | $299,000 | 0.0% | $158 / Sq Ft |
| 07/18/2015 07/18/15 | Pending | -- | -- | -- |
| 07/17/2015 07/17/15 | Price Changed | $299,000 | -3.5% | $158 / Sq Ft |
| 07/02/2015 07/02/15 | Price Changed | $310,000 | -5.2% | $164 / Sq Ft |
| 06/05/2015 06/05/15 | For Sale | $327,000 | -- | $173 / Sq Ft |
Tax History Compared to Growth
Tax History
| Year | Tax Paid | Tax Assessment Tax Assessment Total Assessment is a certain percentage of the fair market value that is determined by local assessors to be the total taxable value of land and additions on the property. | Land | Improvement |
|---|---|---|---|---|
| 2023 | $7,272 | $102,240 | $10,230 | $92,010 |
| 2022 | $6,973 | $97,860 | $9,780 | $88,080 |
| 2021 | $6,726 | $95,430 | $9,540 | $85,890 |
| 2020 | $6,589 | $93,340 | $9,330 | $84,010 |
| 2019 | $6,821 | $96,690 | $9,670 | $87,020 |
| 2018 | $6,749 | $91,520 | $9,150 | $82,370 |
| 2017 | $5,938 | $79,280 | $7,930 | $71,350 |
| 2016 | $5,862 | $74,690 | $7,470 | $67,220 |
| 2015 | $5,586 | $69,580 | $6,960 | $62,620 |
| 2014 | $6,404 | $78,430 | $7,850 | $70,580 |
| 2013 | $6,312 | $79,530 | $7,960 | $71,570 |
Agents Affiliated with this Home
-
Victoria Tan

Seller's Agent in 2025
Victoria Tan
Compass
(630) 618-6225
3 in this area
324 Total Sales
-
Henry Zehnal

Seller Co-Listing Agent in 2025
Henry Zehnal
Compass
(630) 788-9090
1 in this area
15 Total Sales
-
Jill Luckett

Buyer's Agent in 2025
Jill Luckett
Coldwell Banker Realty
(630) 205-8540
1 in this area
46 Total Sales
-
Pamela Coan-Dolci

Seller's Agent in 2023
Pamela Coan-Dolci
@ Properties
(630) 286-0431
2 in this area
20 Total Sales
-
Joanna Karam

Seller's Agent in 2021
Joanna Karam
Royal Service Realty Home Sweet Home
(630) 740-7000
1 in this area
23 Total Sales
-
Paul Przadka
P
Seller Co-Listing Agent in 2021
Paul Przadka
Royal Service Realty Home Sweet Home
(630) 924-7212
1 in this area
25 Total Sales
Map
Source: Midwest Real Estate Data (MRED)
MLS Number: MRD10908514
APN: 06-28-109-043
- 875 E 22nd St Unit 204
- 875 E 22nd St Unit 220
- 865 E 22nd St Unit B214
- 865 E 22nd St Unit 514B
- 845 E 22nd St Unit 219
- 845 E 22nd St Unit B312
- 20 N Tower Rd Unit 10A
- 20 N Tower Rd Unit 12M
- 20 N Tower Rd Unit 6J
- 20 N Tower Rd Unit 6E
- 20 N Tower Rd Unit 10N
- 40 N Tower Rd Unit 11E
- 40 N Tower Rd Unit 5B
- 40 N Tower Rd Unit 3G
- 40 N Tower Rd Unit 14A
- 1714 Astor Ave
- 1S513 Chase Ave
- 8 Wyndham Ct
- 6 Swaps Ct
- 1600 S Meyers Rd

