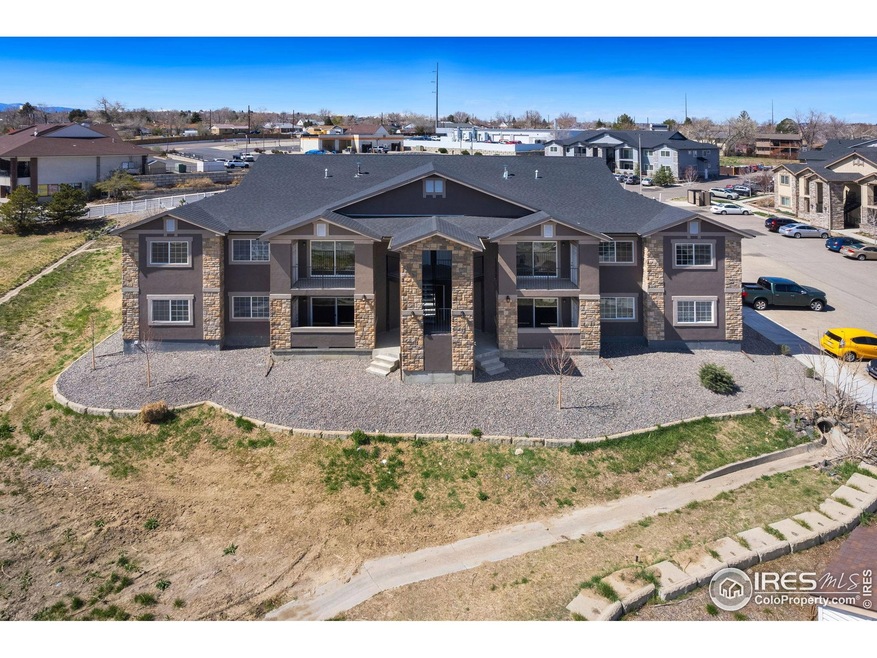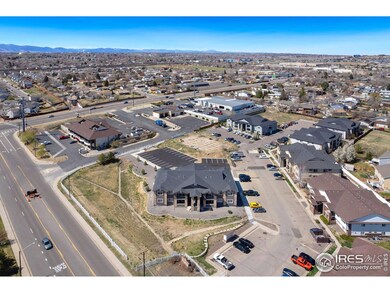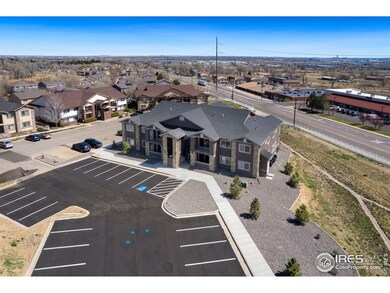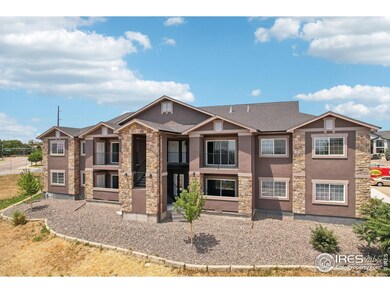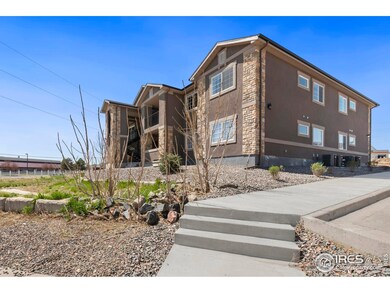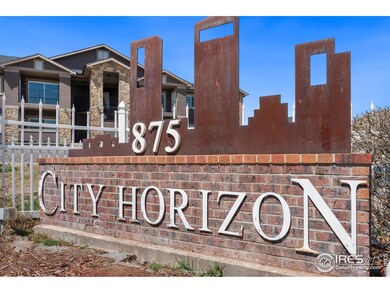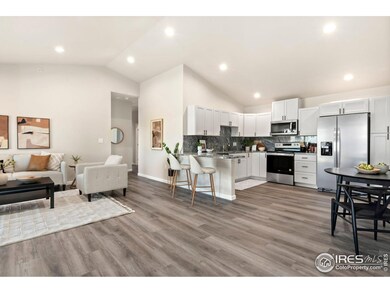Seller is offering a $12,000 CONCESSION that the Buyer can use towards CLOSING COSTS or a RATE BUYDOWN. Enjoy an elevated lifestyle in this completely new top-floor condo, which provides a magnificent vantage point of Denver's lively downtown skyline. This 3-bed, 2-bath unit represents true urban living, designed for both comfort and style. Step inside to find an open-concept layout with vaulted ceilings and low-maintenance wood laminate flooring, creating a roomy and welcoming atmosphere. The living room includes a modern gas fireplace as a cozy centerpiece for gatherings or a relaxing retreat. The spacious kitchen features durable marble counters, with all appliances included for easy cooking and hosting. The primary suite offers its own ensuite bathroom and walk-in closet, and every bedroom has soft carpeting for extra warmth. A covered patio extends your living space, perfect for enjoying a morning drink or taking in the twinkling city lights at night. The patio also has a storage closet for seasonal or outdoor items. Parking is readily available, offering ample space for both residents and their visitors. Located in a prime spot, this condo ensures quick access to Denver, DIA, and the entire Metro area, putting city conveniences right at your doorstep. Rentals with a minimum duration of 30 days are permitted. There are multiple new units available in the building. See MLS #1036825 for a ground floor model. For all scheduled open houses, please visit the model unit #71.

