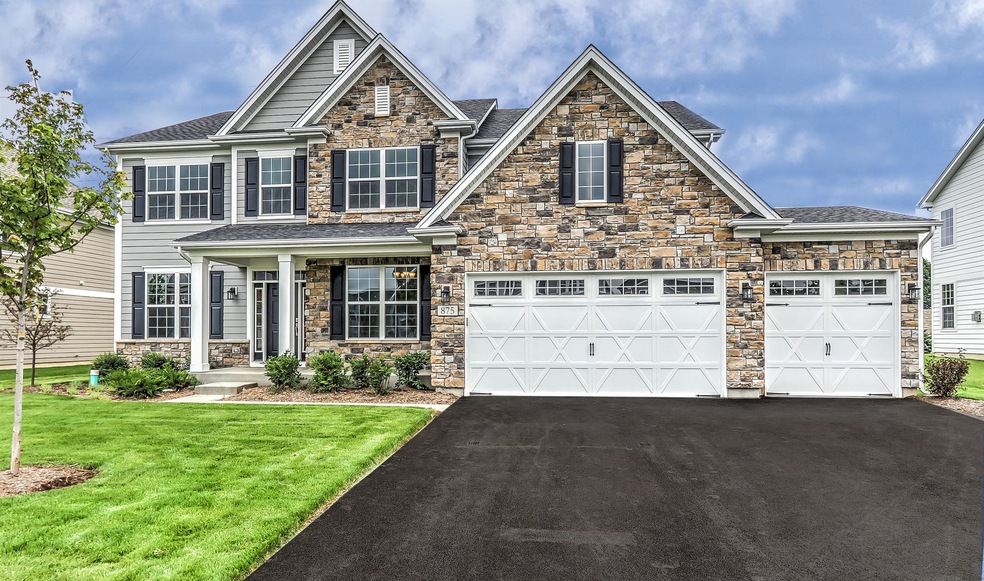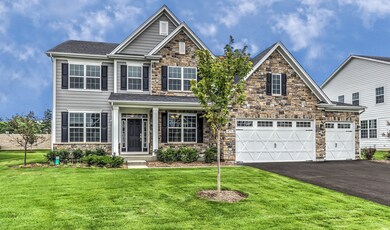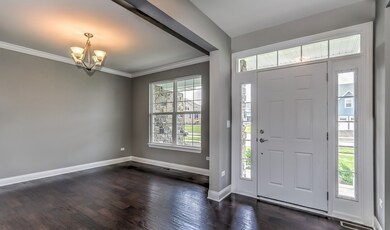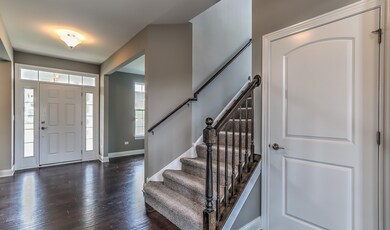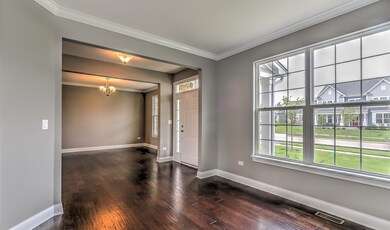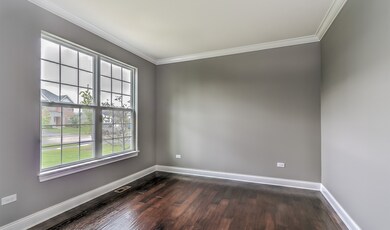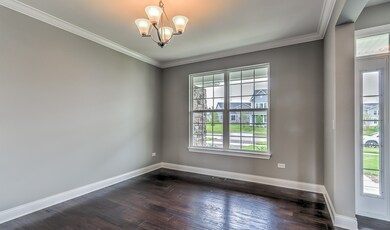
875 Heatherfield Cir Naperville, IL 60565
Meadow Glens NeighborhoodHighlights
- Den
- Double Oven
- Attached Garage
- Maplebrook Elementary School Rated A
- Stainless Steel Appliances
- Breakfast Bar
About This Home
As of November 2018HEATHERFIELD OF NAPERVILLE SUBDIVISION-NEW CONSTRUCTION IN AWARD WINNING NAPERVILLE 203 SCHOOL DISTRICT! EAST SIDE LOCATION CLOSE TO DOWNTOWN, TRAIN & EXPRESSWAYS-HOME FEATURES 5 BEDROOMS, 3 1/2 BATHS, 3 CAR GARAGE, FULL BASEMENT & 3481 SQ FT- FIRST FL 5TH BEDRM W/PRIVATE BATH,2 STORY FAM ROOM, FORMAL DINING RM, FIRST FL OFFICE, MUD ROOM, LOFT, GOURMET KITCHEN FEATURES ISLAND, GRANITE COUNTERTOPS, BACKSPLASH, DOUBLE OVEN, BUILT IN COOKTOP, SS APPLIANCES, 42" MAPLE CABINETS-3" PLANK HARDWOOD FLOORS IN KITCHEN, FOYER & POWDER RM-OWNERS SUITE W/LARGE WALK-IN CLOSET, PRIVATE BATH W/DUAL SINKS TILED FLRS & SHOWER, SECOND FL LAUNDRY RM-WHITE SOLID CORE DOORS & TRIM-CERAMIC FL IN LAUNDRY & MUD ROOM-CUSTOM SINGLE COLOR-CROWN MOLDING-HARDWOOD FLS IN FOYER, KIT & POWDER ROOM-75 GAL HOT WATER HEATER-FULL SOD -HURRY IN BEFORE THIS ONE IS GONE!
Last Agent to Sell the Property
HomeSmart Connect LLC License #471000179 Listed on: 02/19/2018

Home Details
Home Type
- Single Family
Est. Annual Taxes
- $16,568
Year Built
- 2017
HOA Fees
- $53 per month
Parking
- Attached Garage
- Parking Included in Price
Interior Spaces
- Den
- Unfinished Basement
- Basement Fills Entire Space Under The House
Kitchen
- Breakfast Bar
- Double Oven
- Cooktop
- Dishwasher
- Stainless Steel Appliances
- Disposal
Bedrooms and Bathrooms
- Primary Bathroom is a Full Bathroom
- Dual Sinks
Utilities
- Forced Air Heating and Cooling System
- Heating System Uses Gas
- Lake Michigan Water
Ownership History
Purchase Details
Home Financials for this Owner
Home Financials are based on the most recent Mortgage that was taken out on this home.Similar Homes in the area
Home Values in the Area
Average Home Value in this Area
Purchase History
| Date | Type | Sale Price | Title Company |
|---|---|---|---|
| Warranty Deed | -- | Greater Illinois Title |
Mortgage History
| Date | Status | Loan Amount | Loan Type |
|---|---|---|---|
| Open | $189,000 | Credit Line Revolving | |
| Open | $510,400 | New Conventional | |
| Closed | $559,250 | Adjustable Rate Mortgage/ARM |
Property History
| Date | Event | Price | Change | Sq Ft Price |
|---|---|---|---|---|
| 04/07/2025 04/07/25 | Rented | $6,428 | +7.1% | -- |
| 10/24/2024 10/24/24 | For Rent | $6,000 | 0.0% | -- |
| 11/16/2018 11/16/18 | Sold | $670,999 | 0.0% | $193 / Sq Ft |
| 08/05/2018 08/05/18 | Pending | -- | -- | -- |
| 08/01/2018 08/01/18 | Price Changed | $670,999 | -1.5% | $193 / Sq Ft |
| 07/30/2018 07/30/18 | Price Changed | $680,995 | +0.1% | $196 / Sq Ft |
| 07/18/2018 07/18/18 | Price Changed | $679,995 | -1.4% | $195 / Sq Ft |
| 07/03/2018 07/03/18 | Price Changed | $689,995 | -1.4% | $198 / Sq Ft |
| 06/21/2018 06/21/18 | Price Changed | $699,999 | -1.4% | $201 / Sq Ft |
| 05/11/2018 05/11/18 | Price Changed | $709,999 | -3.5% | $204 / Sq Ft |
| 03/02/2018 03/02/18 | Price Changed | $735,775 | +1.4% | $211 / Sq Ft |
| 02/20/2018 02/20/18 | Price Changed | $725,775 | -6.4% | $208 / Sq Ft |
| 02/19/2018 02/19/18 | For Sale | $775,775 | -- | $223 / Sq Ft |
Tax History Compared to Growth
Tax History
| Year | Tax Paid | Tax Assessment Tax Assessment Total Assessment is a certain percentage of the fair market value that is determined by local assessors to be the total taxable value of land and additions on the property. | Land | Improvement |
|---|---|---|---|---|
| 2023 | $16,568 | $254,980 | $68,590 | $186,390 |
| 2022 | $15,120 | $233,630 | $62,850 | $170,780 |
| 2021 | $14,591 | $224,790 | $60,470 | $164,320 |
| 2020 | $14,291 | $220,750 | $59,380 | $161,370 |
| 2019 | $13,901 | $211,200 | $56,810 | $154,390 |
| 2018 | $3,447 | $14,530 | $14,530 | $0 |
| 2017 | $13 | $200 | $200 | $0 |
| 2016 | $13 | $190 | $190 | $0 |
| 2015 | $13 | $175 | $175 | $0 |
Agents Affiliated with this Home
-

Seller's Agent in 2025
Richard Gardella
Jameson Commercial
(312) 296-9669
8 Total Sales
-
N
Buyer's Agent in 2025
Non Member
NON MEMBER
-

Seller's Agent in 2018
Bill Flemming
The McDonald Group
(847) 366-8477
434 Total Sales
Map
Source: Midwest Real Estate Data (MRED)
MLS Number: MRD09860940
APN: 08-29-400-006
- 1242 Hobson Oaks Dr
- 8S452 Bell Dr
- 1001 Bay Hill Ave
- 1507 Eton Ln
- 1016 Muirhead Ave Unit 1
- 1530 Orchard Cir Unit 3902B
- 614 Bakewell Ln
- 558 Harlowe Ln Unit 1603
- 1520 Longbranch Ct Unit 3303
- 1125 Huntleigh Dr
- 1552 Lighthouse Dr
- 1622 Indian Knoll Rd
- 1208 Hamilton Ln
- 1091 Johnson Dr
- 214 E Bailey Rd Unit J
- 431 Orleans Ave
- 1216 Tranquility Ct
- 405 Orleans Ave
- 1509 Shiva Ln
- 208 E Bailey Rd Unit K
