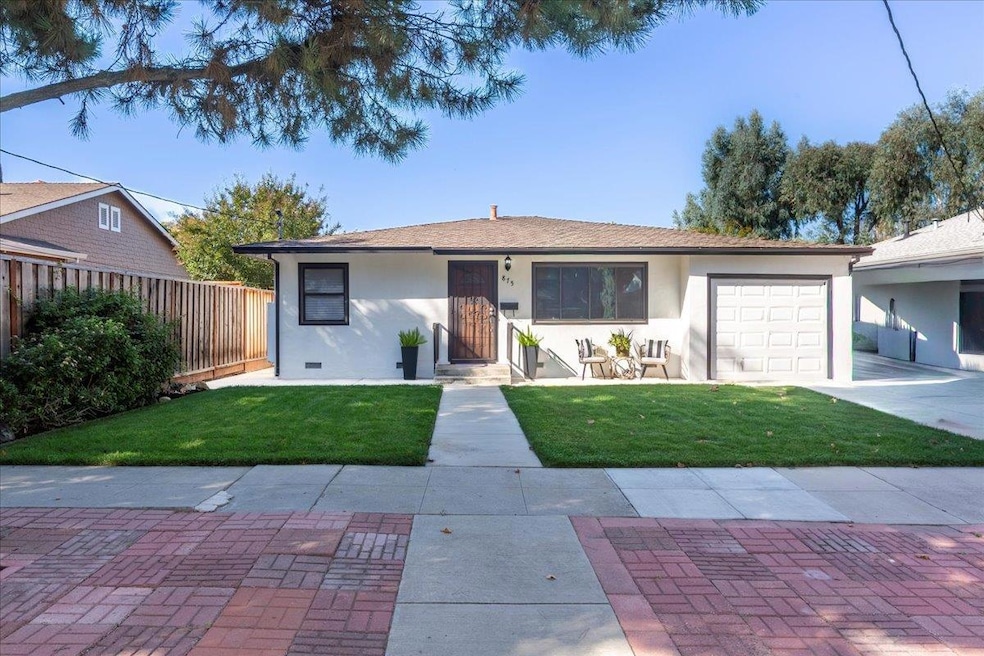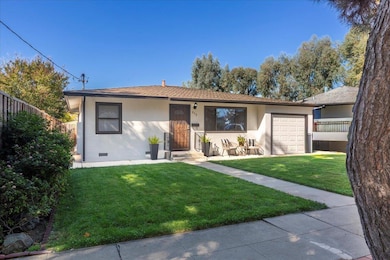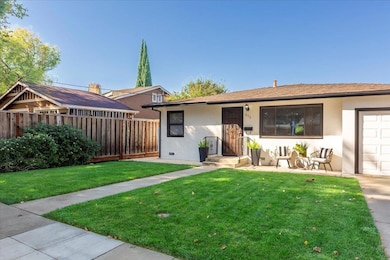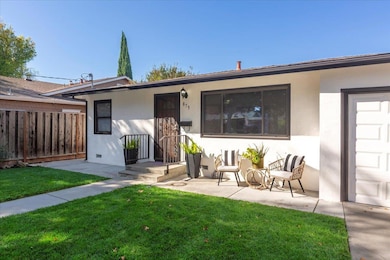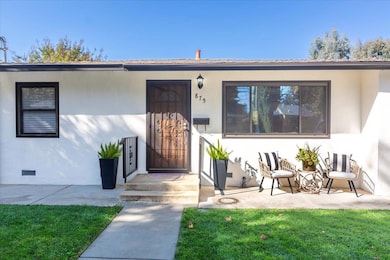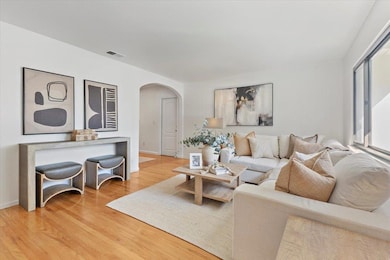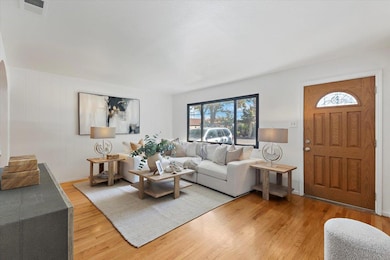875 Mckendrie St San Jose, CA 95126
College Park NeighborhoodEstimated payment $6,805/month
Highlights
- Wood Flooring
- Skylights in Kitchen
- 1 Car Attached Garage
- Granite Countertops
- Fireplace
- Laundry in Utility Room
About This Home
Welcome to this charming 3-bedroom home located in the vibrant city of San Jose. This delightful residence offers 1,237 square feet of comfortable living space on lot size of 5,250 square feet. The kitchen is a chef's dream, equipped with a gas cooktop, granite countertops, dishwasher, exhaust fan, garbage disposal, hood over range, island, and electric oven range, all beautifully illuminated by a skylight. The home's central AC and central forced air gas heating ensure year-round comfort. The open dining area provides an ideal space for gatherings. Enjoy the elegance of hardwood and tile flooring throughout. Additional amenities include a skylight and convenient in-utility room laundry. Located within the San Jose Unified School District, this home is an excellent find. With a single-car garage, this property combines practicality and charm. Easy access to shopping and transportation.
Home Details
Home Type
- Single Family
Est. Annual Taxes
- $2,440
Year Built
- Built in 1955
Lot Details
- 5,249 Sq Ft Lot
- Sprinklers on Timer
- Back Yard Fenced
- Zoning described as R2
Parking
- 1 Car Attached Garage
Home Design
- Composition Roof
- Concrete Perimeter Foundation
Interior Spaces
- 1,237 Sq Ft Home
- 1-Story Property
- Skylights in Kitchen
- Fireplace
- Dining Area
- Laundry in Utility Room
Kitchen
- Electric Oven
- Gas Cooktop
- Range Hood
- Dishwasher
- Kitchen Island
- Granite Countertops
- Disposal
Flooring
- Wood
- Tile
Bedrooms and Bathrooms
- 3 Bedrooms
- Remodeled Bathroom
- Walk-in Shower
Utilities
- Forced Air Heating and Cooling System
- Vented Exhaust Fan
Listing and Financial Details
- Assessor Parcel Number 230-41-023
Map
Home Values in the Area
Average Home Value in this Area
Tax History
| Year | Tax Paid | Tax Assessment Tax Assessment Total Assessment is a certain percentage of the fair market value that is determined by local assessors to be the total taxable value of land and additions on the property. | Land | Improvement |
|---|---|---|---|---|
| 2025 | $2,440 | $89,795 | $13,135 | $76,660 |
| 2024 | $2,440 | $88,035 | $12,878 | $75,157 |
| 2023 | $2,440 | $86,310 | $12,626 | $73,684 |
| 2022 | $2,331 | $84,619 | $12,379 | $72,240 |
| 2021 | $2,226 | $82,961 | $12,137 | $70,824 |
| 2020 | $2,126 | $82,111 | $12,013 | $70,098 |
| 2019 | $2,052 | $80,502 | $11,778 | $68,724 |
| 2018 | $2,009 | $78,925 | $11,548 | $67,377 |
| 2017 | $1,977 | $77,378 | $11,322 | $66,056 |
| 2016 | $1,845 | $75,861 | $11,100 | $64,761 |
| 2015 | $1,816 | $74,723 | $10,934 | $63,789 |
| 2014 | $1,404 | $73,260 | $10,720 | $62,540 |
Property History
| Date | Event | Price | List to Sale | Price per Sq Ft |
|---|---|---|---|---|
| 11/23/2025 11/23/25 | Pending | -- | -- | -- |
| 11/01/2025 11/01/25 | Price Changed | $1,250,000 | +5.5% | $1,011 / Sq Ft |
| 11/01/2025 11/01/25 | For Sale | $1,185,000 | 0.0% | $958 / Sq Ft |
| 10/11/2025 10/11/25 | Off Market | $1,185,000 | -- | -- |
| 09/25/2025 09/25/25 | For Sale | $1,185,000 | -- | $958 / Sq Ft |
Purchase History
| Date | Type | Sale Price | Title Company |
|---|---|---|---|
| Interfamily Deed Transfer | -- | -- |
Source: MLSListings
MLS Number: ML82022904
APN: 230-41-023
- 966 Silicon Dr
- 1012 Chestnut St
- 907 Rancho Place
- 773 Asbury St
- 860 Asbury St
- 730 Laurel St
- 1190 Emory St
- 677 Elm St
- 1864 Park Ave
- 1945 Park Ave Unit 2
- 956 Schiele Ave
- 1415 Savona Ct
- 1455 Walnut Grove Ave
- 1494 Mckendrie St
- 1304 Randol Ave
- 1201 Hester Ave
- 783 Park Ct
- 2760 Park Ave
- 808 Lenzen Ave Unit 106
- 417 Stockton Ave
