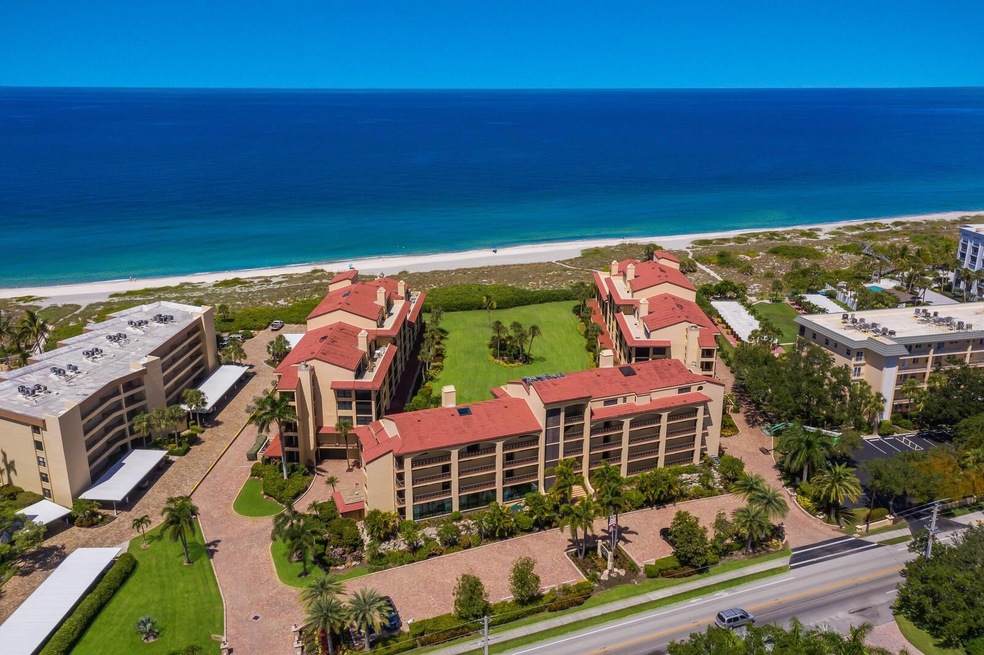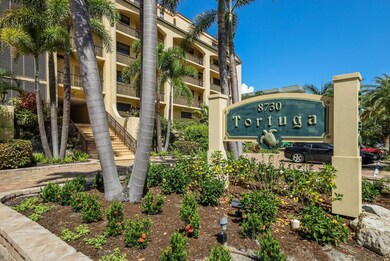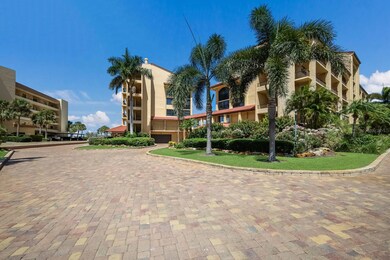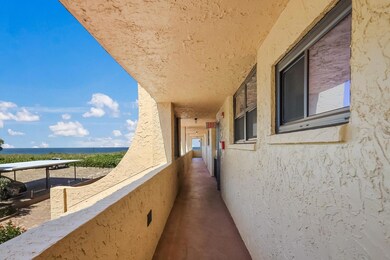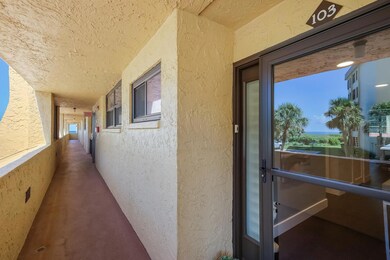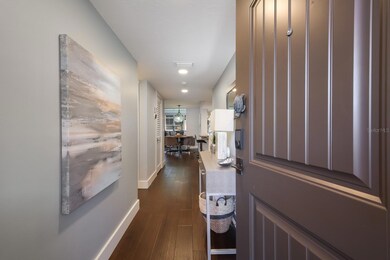
8750 Midnight Pass Rd Unit 103C Sarasota, FL 34242
Highlights
- 1,000 Feet of Ocean or Gulf Waterfront
- Dock Has No Access To Electricity
- Heated Indoor Pool
- Phillippi Shores Elementary School Rated A
- Beach Access
- Sauna
About This Home
As of June 2024MAJOR PRICE REDUCTION!! BRAND NEW ROOF being installed at NO COST to Buyer, Seller's taking care of the full assessment so you can move in WORRY FREE! Refurbishment of this unit's building to be substantially completed by end of March. LOWEST PRICE PER SQUARE FOOT for a gulf front unit on Siesta Key! You are in for a very special treat upon entering this spectacularly remodeled and professionally designed home which includes all furnishings. At 1650 sq. ft., this is the largest of the 2 bedroom floor plans and is luxuriously appointed with every fine detail and finish one should expect for this caliber beach home overlooking the glistening waters of the Gulf of Mexico. The chic and stunning modern kitchen features high-end stainless-steel appliances, quartz countertops with waterfall edge, breakfast bar and significant built-in storage. An open concept design provides clean sight lines between the kitchen and the spacious living and dining room areas. The large lanai was seamlessly enclosed to provide bonus space for watching TV separate from the living room, and the high-top table is a great place to enjoy refreshments while taking in water and sunset views. Hosting small or large gatherings is easy in the posh and spacious living room that features an elegant glass fireplace. The split floor plan provides privacy for the owner's suite that exudes luxury with a gorgeous spa bathroom with free standing soaking tub and a huge walk-in custom closet. Guests will delight in their own wing with another beautiful bedroom, bathroom and walk-in closet. The large indoor utility room with a full size washer and dryer plus storage cabinets is a convenience no one should be without. Enjoy private deeded beach access and social get togethers in the renovated clubhouse. Amenities include a large heated pool (partially indoors), saunas, tennis, pickleball, gas grills, lending library, and if you have a boat, slips are available across the street at Turtle Bay for a very low annual fee. Very nearby you'll find several dining options to stroll to or you can jump on the trolley for a trip to The Village for more dining and entertainment options. Tortuga residents enjoy a designated parking space in the enclosed garage below the building with room for portable storage cabinets. Last, but not least, you can rest easy knowing your investment is protected by the latest in hurricane impact windows and doors. This beachfront property is the perfect Florida retreat so schedule your showing now!
Last Agent to Sell the Property
MANGROVE REALTY ASSOCIATES Brokerage Phone: 941-957-0080 License #0539452
Property Details
Home Type
- Condominium
Est. Annual Taxes
- $9,194
Year Built
- Built in 1980
Lot Details
- 1,000 Feet of Ocean or Gulf Waterfront
- South Facing Home
- Mature Landscaping
- Irrigation
- Street paved with bricks
HOA Fees
- $1,307 Monthly HOA Fees
Parking
- 1 Car Attached Garage
- Ground Level Parking
- Garage Door Opener
- Secured Garage or Parking
- Open Parking
Property Views
- Partial Bay or Harbor
- Garden
- Pool
Home Design
- Mediterranean Architecture
- Turnkey
- Slab Foundation
- Tile Roof
- Stucco
Interior Spaces
- 1,650 Sq Ft Home
- Open Floorplan
- Built-In Features
- Ceiling Fan
- Non-Wood Burning Fireplace
- Decorative Fireplace
- Shutters
- Combination Dining and Living Room
- Inside Utility
- Sauna
- Security Lights
Kitchen
- Built-In Convection Oven
- Cooktop with Range Hood
- Microwave
- Ice Maker
- Dishwasher
- Stone Countertops
- Disposal
Flooring
- Wood
- Tile
Bedrooms and Bathrooms
- 2 Bedrooms
- Primary Bedroom on Main
- Split Bedroom Floorplan
- Walk-In Closet
- 2 Full Bathrooms
Laundry
- Laundry in unit
- Dryer
- Washer
Pool
- Heated Indoor Pool
- Heated In Ground Pool
- Heated Spa
- In Ground Spa
- Outdoor Shower
- Outside Bathroom Access
- Auto Pool Cleaner
- Pool Lighting
Outdoor Features
- Beach Access
- Water access To Gulf or Ocean
- Access To Intracoastal Waterway
- Fishing Pier
- Deeded access to the beach
- First Come-First Served Dock
- Dock has access to water
- Dock Has No Access To Electricity
- Open Dock
- Enclosed patio or porch
- Outdoor Grill
Location
- Flood Zone Lot
- Property is near public transit
Schools
- Phillippi Shores Elementary School
- Brookside Middle School
- Sarasota High School
Utilities
- Central Air
- Heating Available
- Thermostat
- Electric Water Heater
- High Speed Internet
- Phone Available
- Cable TV Available
Listing and Financial Details
- Visit Down Payment Resource Website
- Assessor Parcel Number 0129072051
Community Details
Overview
- Association fees include cable TV, common area taxes, pool, escrow reserves fund, insurance, internet, maintenance structure, ground maintenance, management, pest control, private road, recreational facilities, sewer, trash, water
- Joann Tubbs Association, Phone Number (941) 922-3391
- Visit Association Website
- Mid-Rise Condominium
- Tortuga Community
- Tortuga Subdivision
- On-Site Maintenance
- Association Owns Recreation Facilities
- The community has rules related to building or community restrictions, deed restrictions, vehicle restrictions
- 6-Story Property
Amenities
- Clubhouse
- Laundry Facilities
- Elevator
Recreation
- Tennis Courts
- Pickleball Courts
- Recreation Facilities
- Community Pool
Pet Policy
- No Pets Allowed
Security
- Card or Code Access
- High Impact Windows
- Fire and Smoke Detector
Ownership History
Purchase Details
Home Financials for this Owner
Home Financials are based on the most recent Mortgage that was taken out on this home.Purchase Details
Purchase Details
Home Financials for this Owner
Home Financials are based on the most recent Mortgage that was taken out on this home.Purchase Details
Home Financials for this Owner
Home Financials are based on the most recent Mortgage that was taken out on this home.Purchase Details
Purchase Details
Purchase Details
Purchase Details
Home Financials for this Owner
Home Financials are based on the most recent Mortgage that was taken out on this home.Map
Similar Homes in Sarasota, FL
Home Values in the Area
Average Home Value in this Area
Purchase History
| Date | Type | Sale Price | Title Company |
|---|---|---|---|
| Deed | $830,000 | None Listed On Document | |
| Warranty Deed | $725,000 | Attorney | |
| Warranty Deed | $725,000 | Attorney | |
| Warranty Deed | $450,000 | Attorney | |
| Interfamily Deed Transfer | -- | Attorney | |
| Interfamily Deed Transfer | -- | Attorney | |
| Warranty Deed | $392,500 | -- | |
| Warranty Deed | $255,600 | -- |
Mortgage History
| Date | Status | Loan Amount | Loan Type |
|---|---|---|---|
| Previous Owner | $100,000 | Credit Line Revolving | |
| Previous Owner | $204,450 | New Conventional | |
| Previous Owner | $204,450 | No Value Available |
Property History
| Date | Event | Price | Change | Sq Ft Price |
|---|---|---|---|---|
| 06/14/2024 06/14/24 | Sold | $830,000 | -2.9% | $503 / Sq Ft |
| 04/09/2024 04/09/24 | Pending | -- | -- | -- |
| 03/15/2024 03/15/24 | Price Changed | $854,900 | -9.9% | $518 / Sq Ft |
| 02/12/2024 02/12/24 | For Sale | $949,000 | +14.3% | $575 / Sq Ft |
| 02/11/2024 02/11/24 | Off Market | $830,000 | -- | -- |
| 01/11/2024 01/11/24 | Price Changed | $949,000 | -3.7% | $575 / Sq Ft |
| 08/11/2023 08/11/23 | For Sale | $985,000 | +35.9% | $597 / Sq Ft |
| 07/26/2021 07/26/21 | Sold | $725,000 | 0.0% | $439 / Sq Ft |
| 06/01/2021 06/01/21 | Pending | -- | -- | -- |
| 05/28/2021 05/28/21 | For Sale | $725,000 | +61.1% | $439 / Sq Ft |
| 06/22/2018 06/22/18 | Sold | $450,000 | -5.3% | $273 / Sq Ft |
| 06/07/2018 06/07/18 | Pending | -- | -- | -- |
| 04/17/2018 04/17/18 | For Sale | $475,000 | -- | $288 / Sq Ft |
Tax History
| Year | Tax Paid | Tax Assessment Tax Assessment Total Assessment is a certain percentage of the fair market value that is determined by local assessors to be the total taxable value of land and additions on the property. | Land | Improvement |
|---|---|---|---|---|
| 2024 | $9,194 | $715,600 | -- | $715,600 |
| 2023 | $9,194 | $725,683 | $0 | $0 |
| 2022 | $8,566 | $632,300 | $0 | $632,300 |
| 2021 | $5,923 | $429,839 | $0 | $0 |
| 2020 | $5,770 | $409,900 | $0 | $409,900 |
| 2019 | $5,803 | $380,400 | $0 | $380,400 |
| 2018 | $5,968 | $394,700 | $0 | $394,700 |
| 2017 | $6,056 | $394,700 | $0 | $394,700 |
| 2016 | $5,482 | $394,700 | $0 | $394,700 |
| 2015 | $5,392 | $388,900 | $0 | $388,900 |
| 2014 | $5,531 | $298,500 | $0 | $0 |
Source: Stellar MLS
MLS Number: A4579134
APN: 0129-07-2051
- 8710 Midnight Pass Rd Unit 202
- 8710 Midnight Pass Rd Unit 501B
- 8750 Midnight Pass Rd Unit 202C
- 8625 Midnight Pass Rd Unit 305B
- 8635 Midnight Pass Rd Unit 307C
- 8635 Midnight Pass Rd Unit 206C
- 8630 Midnight Pass Rd Unit 103A
- 8735 Midnight Pass Rd Unit 306B
- 8735 Midnight Pass Rd Unit 301B
- 8735 Midnight Pass Rd Unit 105B
- 8701 Midnight Pass Rd Unit 206A
- 8701 Midnight Pass Rd Unit 106A
- 8701 Midnight Pass Rd Unit 607A
- 8800 Midnight Pass Rd
- 8779 Midnight Pass Rd Unit 506H
- 8779 Midnight Pass Rd Unit 406H
- 8779 Midnight Pass Rd Unit 106H
- 8767 Midnight Pass Rd Unit 403F
- 8779 Midnight Pass Rd Unit 504H
- 8779 Midnight Pass Rd Unit 206H
