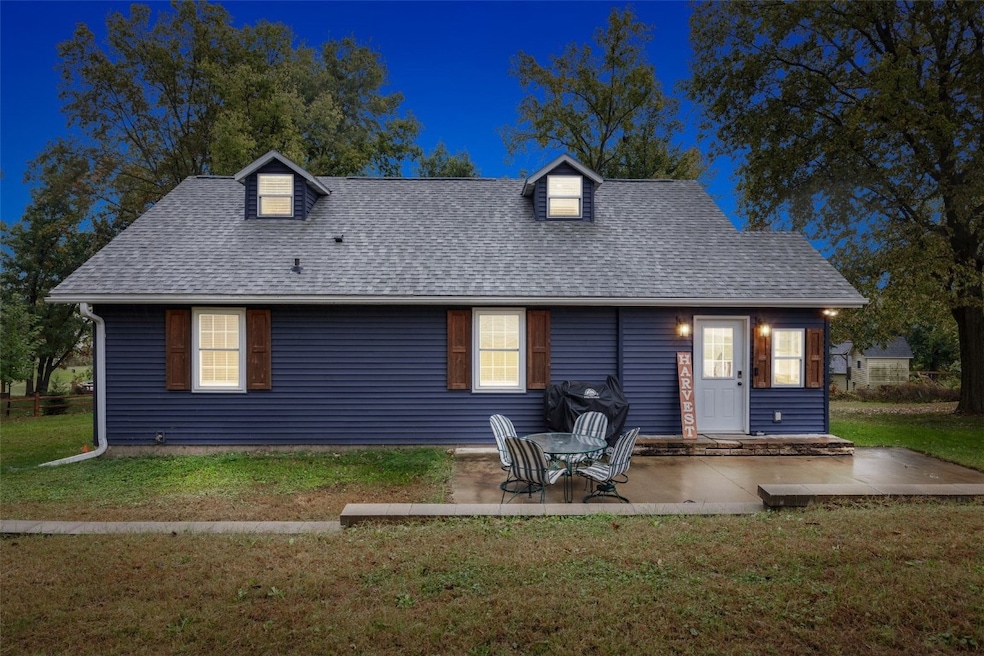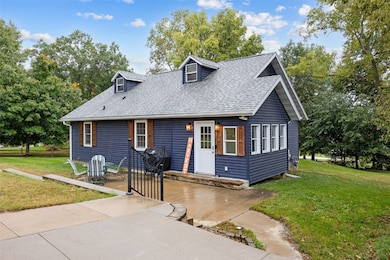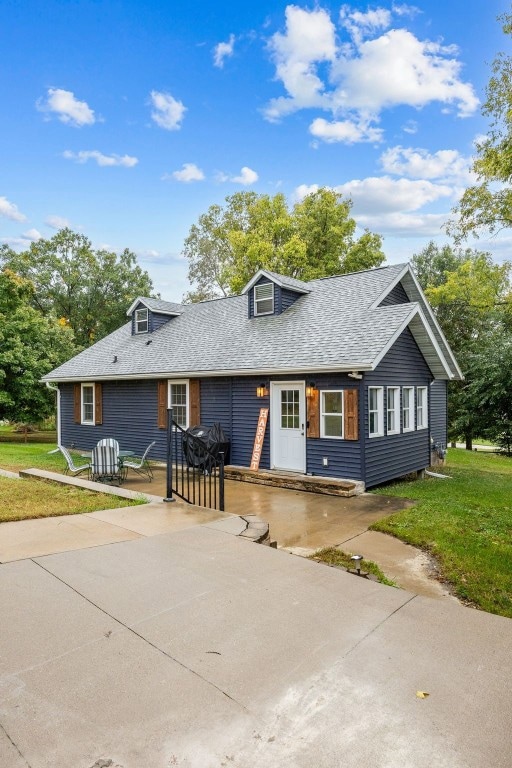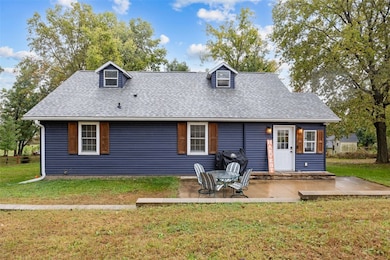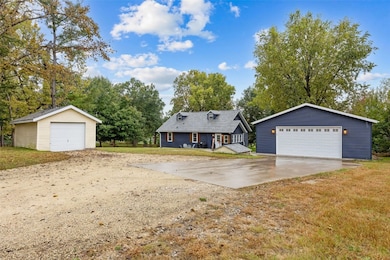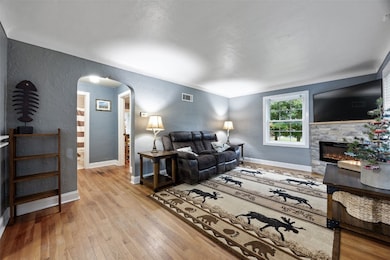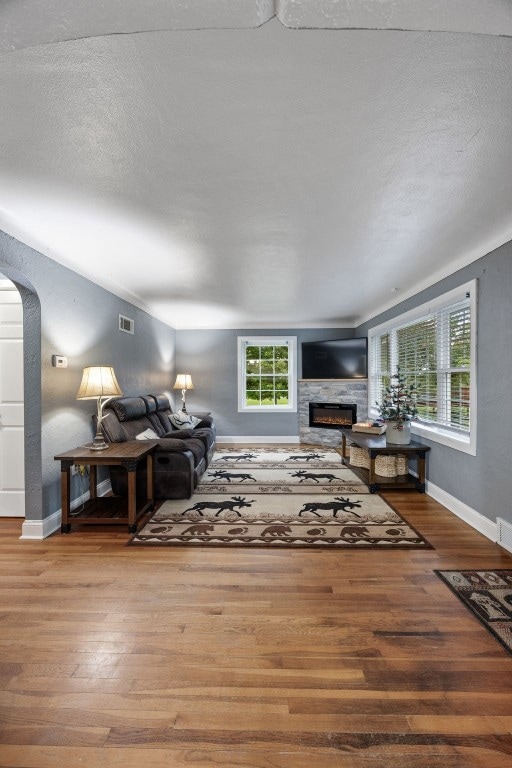8751 Deer Crest Dr Cedar Rapids, IA 52411
Estimated payment $1,998/month
Highlights
- Deck
- Wooded Lot
- Patio
- John F. Kennedy High School Rated A-
- 1 Car Detached Garage
- Central Air
About This Home
Dream Acreage! Located in the Deer Ridge development just minutes from downtown Cedar Rapids. Mature trees, private setting, and hard surface roads make this affordable acreage one of the best values on the market. Entering through the enclosed porch used as a drop zone and offers a tremendous amount of natural light. Newer kitchen with white cabinets, beautiful center island, and updated appliances. Off the kitchen you’ll find the adorable living room complete with corner fireplace, hardwood floors, and picturesque views. Upstairs offers a master suite complete with full bath. Outside you’ll find recently added deck, beautiful patio space, 28X24 heated 2 car garage along with a 12X20 1 car garage. Additional updates include roof, furnace, ac, and windows. Call this place home today!
Home Details
Home Type
- Single Family
Est. Annual Taxes
- $3,452
Year Built
- Built in 1953
Lot Details
- 1.12 Acre Lot
- Wooded Lot
Parking
- 1 Car Detached Garage
- Garage Door Opener
Home Design
- Frame Construction
- Vinyl Siding
Interior Spaces
- Electric Fireplace
- Family Room
- Living Room with Fireplace
- Combination Kitchen and Dining Room
- Basement Fills Entire Space Under The House
Kitchen
- Range
- Microwave
- Dishwasher
Bedrooms and Bathrooms
- 4 Bedrooms
- Primary Bedroom Upstairs
- 2 Full Bathrooms
Laundry
- Dryer
- Washer
Outdoor Features
- Deck
- Patio
Schools
- Viola Gibson Elementary School
- Harding Middle School
- Kennedy High School
Utilities
- Central Air
- Heating System Uses Gas
- Shared Well
- Electric Water Heater
- Water Softener is Owned
Listing and Financial Details
- Assessor Parcel Number 122332601300000
Map
Home Values in the Area
Average Home Value in this Area
Tax History
| Year | Tax Paid | Tax Assessment Tax Assessment Total Assessment is a certain percentage of the fair market value that is determined by local assessors to be the total taxable value of land and additions on the property. | Land | Improvement |
|---|---|---|---|---|
| 2025 | $3,408 | $323,400 | $81,600 | $241,800 |
| 2024 | $2,984 | $293,600 | $81,600 | $212,000 |
| 2023 | $2,984 | $293,600 | $81,600 | $212,000 |
| 2022 | $2,822 | $211,100 | $81,600 | $129,500 |
| 2021 | $2,850 | $211,100 | $81,600 | $129,500 |
| 2020 | $2,850 | $197,300 | $65,900 | $131,400 |
| 2019 | $2,646 | $197,300 | $65,900 | $131,400 |
| 2018 | $2,408 | $187,500 | $65,900 | $121,600 |
| 2017 | $0 | $170,100 | $65,900 | $104,200 |
| 2016 | $0 | $0 | $0 | $0 |
| 2015 | -- | $0 | $0 | $0 |
Property History
| Date | Event | Price | List to Sale | Price per Sq Ft | Prior Sale |
|---|---|---|---|---|---|
| 10/17/2025 10/17/25 | For Sale | $324,950 | +14.3% | $238 / Sq Ft | |
| 01/18/2022 01/18/22 | Sold | $284,400 | +1.6% | $204 / Sq Ft | View Prior Sale |
| 12/09/2021 12/09/21 | Pending | -- | -- | -- | |
| 12/09/2021 12/09/21 | For Sale | $279,950 | +57.7% | $201 / Sq Ft | |
| 05/26/2017 05/26/17 | Sold | $177,500 | -4.1% | $136 / Sq Ft | View Prior Sale |
| 05/04/2017 05/04/17 | Pending | -- | -- | -- | |
| 07/05/2016 07/05/16 | For Sale | $185,000 | +7.6% | $141 / Sq Ft | |
| 07/17/2015 07/17/15 | Sold | $172,000 | -9.2% | $131 / Sq Ft | View Prior Sale |
| 06/16/2015 06/16/15 | Pending | -- | -- | -- | |
| 04/16/2015 04/16/15 | For Sale | $189,500 | -- | $145 / Sq Ft |
Purchase History
| Date | Type | Sale Price | Title Company |
|---|---|---|---|
| Warranty Deed | $284,500 | Abendroth Russell Barnett Law | |
| Warranty Deed | $177,500 | None Available | |
| Warranty Deed | $172,000 | None Available | |
| Warranty Deed | $175,000 | None Available | |
| Warranty Deed | $150,000 | None Available |
Mortgage History
| Date | Status | Loan Amount | Loan Type |
|---|---|---|---|
| Open | $270,180 | New Conventional | |
| Previous Owner | $159,750 | New Conventional | |
| Previous Owner | $25,800 | Stand Alone Second | |
| Previous Owner | $157,500 | Adjustable Rate Mortgage/ARM | |
| Previous Owner | $149,221 | FHA |
Source: Cedar Rapids Area Association of REALTORS®
MLS Number: 2508715
APN: 12233-26013-00000
- Lot 23 Feather Ridge Pass
- 9655 Feather Ridge Rd
- 9243 Feather Ridge Pass
- 10205 Feather Ridge Rd
- 10101 Hall Rd
- 6505 Blairs Ferry Rd
- 3012 Prairielight Ct
- 3003 Prairielight Dr
- 3003 Prairielight Ct
- 5854 Wells Ln
- 3534 Reed Rd
- 3551 Mclain Way
- 5843 Wells Ln
- 3553 Mclain Way
- 6720 Caldwell Ln
- 2492 River Run Rd
- 401 Denise Dr
- 3678 Mclain Way
- 3658 Mclain Way
- 3676 Mclain Way
- 875 Edgewood Rd
- 1400 Blairs Ferry Rd
- 100 Boyson Rd
- 125 E Boyson Rd
- 285 Robins Rd
- 3500 Edgewood Rd NE
- 100 Oak St
- 102 Oak St Unit 4
- 102 Oak St Unit 1
- 105 W Willman St
- 2113 N Towne Ct NE
- 2415 River Bluff Dr NW
- 1621 Pinehurst Dr NE
- 2230 Evergreen St NE
- 2200 Buckingham Dr NW
- 6025 Ridgemont Dr NE
- 4501 Rushmore Dr NE Unit 19
- 6214 Rockwell Dr NE
- 663 Boyson Rd NE
- 2040 Glass Rd NE
