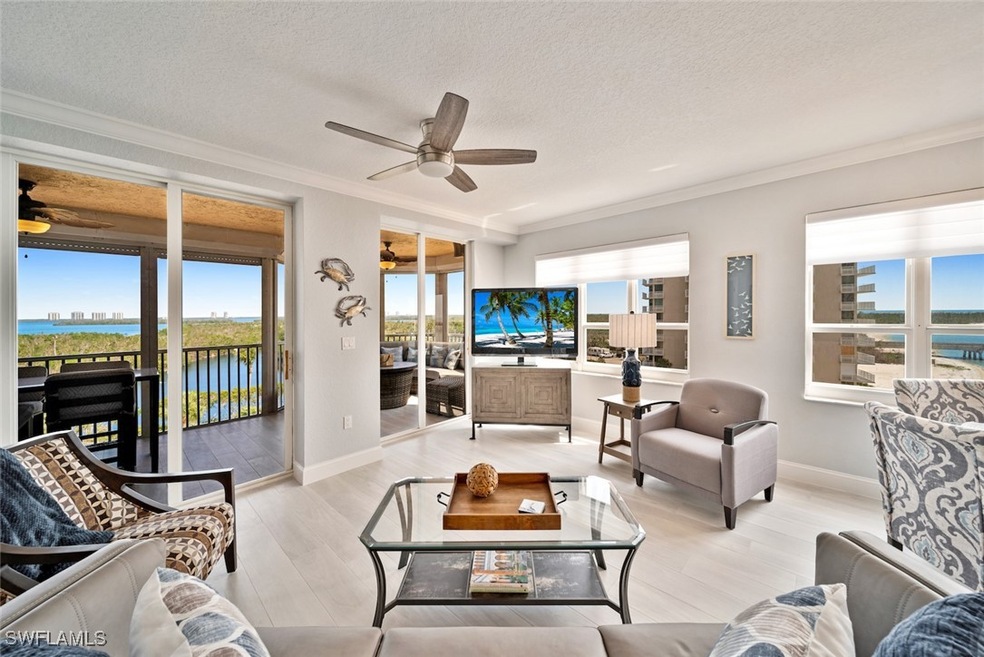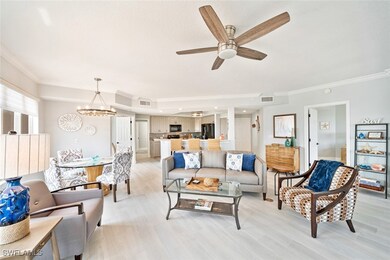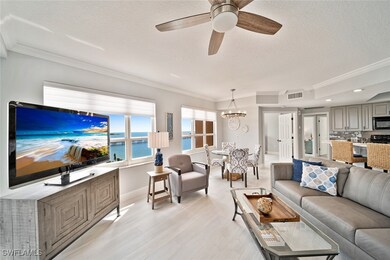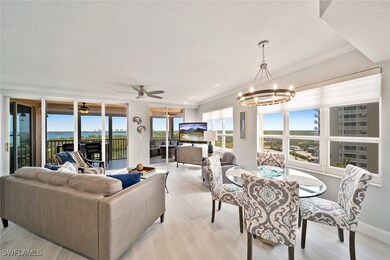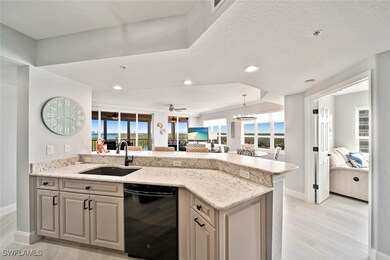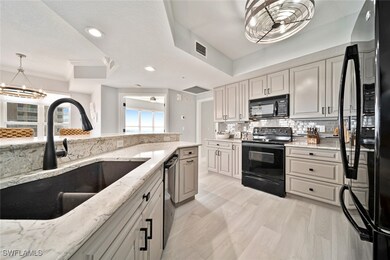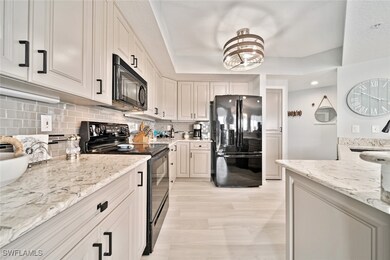
Island Beach Club 8751 Estero Blvd Unit 501 Bonita Springs, FL 33931
Estimated payment $8,678/month
Highlights
- Boat Ramp
- Home fronts navigable water
- Fitness Center
- Pinewoods Elementary School Rated A-
- Access to Bay or Harbor
- RV Access or Parking
About This Home
Panoramic paradise! Lover’s Key living at the rarely available Island Beach Club. Gorgeous 5th floor FURNISHED unit with expansive views of Estero BAY & the GULF of Mexico. Experience the warm breeze and salt air with your choice of sunrise or sunset over the water without leaving the comfort of your balcony. Take an elevator ride down to the crystalline sands and estuaries at your doorstep. The interior features include a spacious layout, new flooring, new kitchen, quartz countertops, updated bathrooms, hurricane impact windows & sliders and motorized blinds. Recently updated AC and water heater. Amenities include a pool, spa, clubhouse, fitness room, tennis courts, outdoor grilles and picnic space, available as repairs are made. Assigned secure parking, guest parking available. Plenty of closet space and storage with a temperature controlled storage unit. Deeded Boat Dock is available for purchase separately.The location is surrounded by the beauty of nature, with modern conveniences, airport and medical care close at hand. Proximity to world class shopping & dining including Flippers on the Bay along with private beach steps away. Start living the dream!
Last Listed By
Century 21 Tri Power Realty License #249521643 Listed on: 02/08/2025

Property Details
Home Type
- Condominium
Est. Annual Taxes
- $8,797
Year Built
- Built in 1999
Lot Details
- Home fronts navigable water
- Property fronts gulf or ocean
- Home fronts a canal
- Northeast Facing Home
- Fenced
- Irregular Lot
- Sprinkler System
HOA Fees
- $1,233 Monthly HOA Fees
Parking
- 1 Car Detached Garage
- Common or Shared Parking
- Secured Garage or Parking
- Guest Parking
- RV Access or Parking
Property Views
Home Design
- Built-Up Roof
- Stucco
Interior Spaces
- 1,561 Sq Ft Home
- Furnished
- Built-In Features
- Ceiling Fan
- Sliding Windows
- Casement Windows
- Family Room
- Combination Dining and Living Room
- Den
- Screened Porch
- Tile Flooring
Kitchen
- Electric Cooktop
- Microwave
- Dishwasher
- Kitchen Island
- Disposal
Bedrooms and Bathrooms
- 2 Bedrooms
- Split Bedroom Floorplan
- Walk-In Closet
- 2 Full Bathrooms
- Shower Only
- Separate Shower
Laundry
- Dryer
- Washer
- Laundry Tub
Home Security
- Burglar Security System
- Security Gate
Outdoor Features
- Access to Bay or Harbor
- Mangrove Front
- Balcony
- Screened Patio
- Outdoor Storage
- Outdoor Grill
Utilities
- Central Heating and Cooling System
- Underground Utilities
- High Speed Internet
- Cable TV Available
Listing and Financial Details
- Legal Lot and Block 501 / 200
- Assessor Parcel Number 02-47-24-B4-00200.0501
Community Details
Overview
- Association fees include management, pest control, reserve fund, road maintenance, sewer, street lights, trash, water
- 52 Units
- Association Phone (239) 277-0112
- High-Rise Condominium
- Island Beach Club Condo Subdivision
- Car Wash Area
- 13-Story Property
Amenities
- Clubhouse
- Elevator
- Secure Lobby
- Bike Room
- Community Storage Space
Recreation
- Boat Ramp
- Boat Dock
- Tennis Courts
- Fitness Center
- Community Pool
- Community Spa
Pet Policy
- Call for details about the types of pets allowed
Security
- Card or Code Access
- Phone Entry
- Gated Community
- Impact Glass
- High Impact Door
- Fire and Smoke Detector
- Fire Sprinkler System
Map
About Island Beach Club
Home Values in the Area
Average Home Value in this Area
Tax History
| Year | Tax Paid | Tax Assessment Tax Assessment Total Assessment is a certain percentage of the fair market value that is determined by local assessors to be the total taxable value of land and additions on the property. | Land | Improvement |
|---|---|---|---|---|
| 2024 | $1,313 | $77,341 | -- | $77,341 |
| 2023 | $1,313 | $98,575 | $0 | $98,575 |
| 2022 | $8,797 | $692,821 | $0 | $688,495 |
| 2021 | $7,731 | $558,719 | $4,326 | $554,393 |
| 2020 | $7,249 | $507,110 | $0 | $507,110 |
| 2019 | $7,043 | $487,730 | $0 | $487,730 |
| 2018 | $7,195 | $488,538 | $0 | $488,538 |
| 2017 | $7,322 | $494,190 | $0 | $494,190 |
| 2016 | $6,782 | $447,023 | $4,326 | $442,697 |
| 2015 | $7,054 | $505,500 | $4,326 | $501,174 |
| 2014 | $5,767 | $362,000 | $4,326 | $357,674 |
| 2013 | -- | $373,000 | $4,687 | $368,313 |
Property History
| Date | Event | Price | Change | Sq Ft Price |
|---|---|---|---|---|
| 02/08/2025 02/08/25 | For Sale | $1,199,000 | +58.8% | $768 / Sq Ft |
| 12/15/2021 12/15/21 | Sold | $755,000 | 0.0% | $485 / Sq Ft |
| 11/15/2021 11/15/21 | Pending | -- | -- | -- |
| 11/11/2021 11/11/21 | For Sale | $755,000 | -- | $485 / Sq Ft |
Purchase History
| Date | Type | Sale Price | Title Company |
|---|---|---|---|
| Warranty Deed | $100 | None Listed On Document | |
| Warranty Deed | $975,000 | -- | |
| Warranty Deed | $755,000 | Title Group Of Fort Myers Lt | |
| Interfamily Deed Transfer | -- | -- | |
| Deed | $272,600 | -- |
Mortgage History
| Date | Status | Loan Amount | Loan Type |
|---|---|---|---|
| Previous Owner | $379,100 | New Conventional | |
| Previous Owner | $190,000 | Credit Line Revolving | |
| Previous Owner | $417,000 | Fannie Mae Freddie Mac | |
| Previous Owner | $242,500 | New Conventional | |
| Previous Owner | $219,328 | No Value Available |
Similar Homes in Bonita Springs, FL
Source: Florida Gulf Coast Multiple Listing Service
MLS Number: 225015476
APN: 02-47-24-B4-00200.0501
- 8751 Estero Blvd Unit 304
- 8751 Estero Blvd Unit 604
- 8751 Estero Blvd Unit 501
- 8751 Estero Blvd Unit 704
- 8701 Estero Blvd Unit 501
- 8701 Estero Blvd Unit 502
- 8701 Estero Blvd Unit 1204
- 8701 Estero Blvd Unit 808
- 8701 Estero Blvd Unit 204
- 8701 Estero Blvd Unit 308
- 8771 Estero Blvd Unit 1106
- 8771 Estero Blvd Unit 301
- 8771 Estero Blvd Unit 805
- 8771 Estero Blvd Unit 103
- 8771 Estero Blvd Unit 507
- 8771 Estero Blvd Unit 501
- 8771 Estero Blvd Unit 406
- 8771 Estero Blvd Unit 807
- 8771 Estero Blvd Unit 101
- 160 Little Carlos Ln
