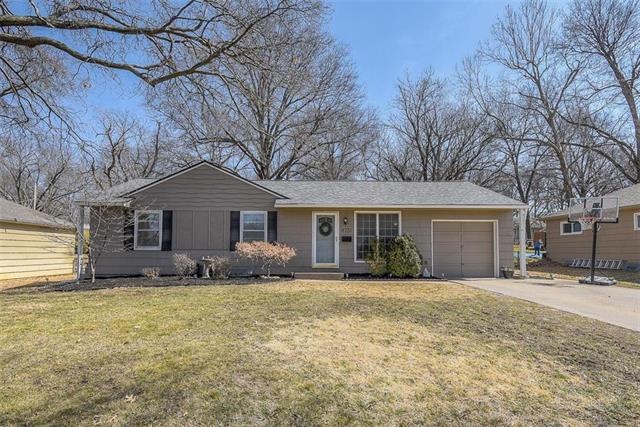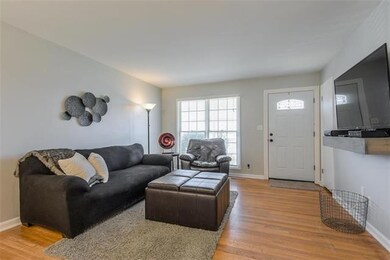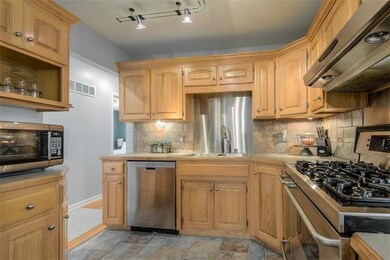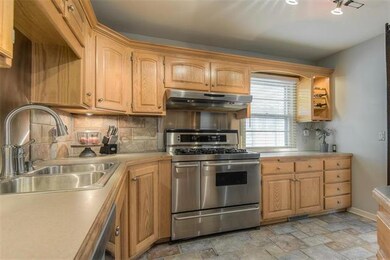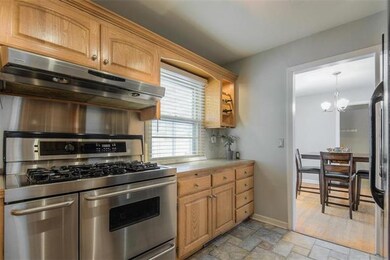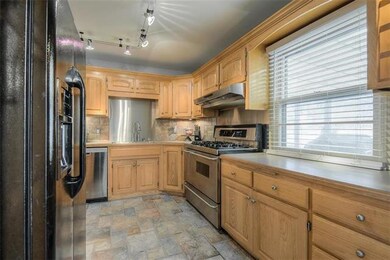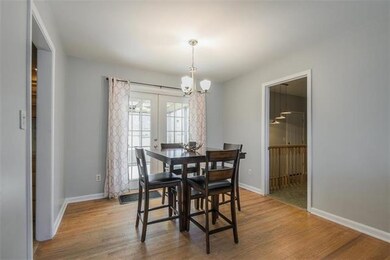
8751 Goddard St Overland Park, KS 66214
Elmhurst NeighborhoodHighlights
- Vaulted Ceiling
- Ranch Style House
- Granite Countertops
- Shawnee Mission West High School Rated A-
- Wood Flooring
- Screened Porch
About This Home
As of March 2024Amazing value in Overland Park! 3 bedroom ranch home w/partially finished basement. Awesome kitchen features professional grade gas range, hood, & lots of cabinet space. Hardwood flooring thru most of the home. Great backyard for entertaining features covered patio. Inside entrance to basement. Rec room & non conforming bedroom is great bonus space. Roof is only 3 years young! Double wide driveway is perfect for parking multiple vehicles. Conveniently located to schools, library, shopping, and highways. Act fast!
Last Agent to Sell the Property
ReeceNichols- Leawood Town Center License #SP00230708 Listed on: 03/21/2019

Last Buyer's Agent
Brooke Krause
Platinum Realty LLC License #SP00238993

Home Details
Home Type
- Single Family
Est. Annual Taxes
- $1,695
Year Built
- Built in 1957
Lot Details
- 10,320 Sq Ft Lot
- Many Trees
Parking
- 1 Car Attached Garage
- Front Facing Garage
Home Design
- Ranch Style House
- Traditional Architecture
- Frame Construction
- Composition Roof
- Wood Siding
Interior Spaces
- Wet Bar: Shower Over Tub, Wood Floor, Ceramic Tiles, Pantry
- Built-In Features: Shower Over Tub, Wood Floor, Ceramic Tiles, Pantry
- Vaulted Ceiling
- Ceiling Fan: Shower Over Tub, Wood Floor, Ceramic Tiles, Pantry
- Skylights
- Fireplace
- Some Wood Windows
- Shades
- Plantation Shutters
- Drapes & Rods
- Combination Dining and Living Room
- Screened Porch
- Fire and Smoke Detector
Kitchen
- Gas Oven or Range
- Dishwasher
- Granite Countertops
- Laminate Countertops
- Disposal
Flooring
- Wood
- Wall to Wall Carpet
- Linoleum
- Laminate
- Stone
- Ceramic Tile
- Luxury Vinyl Plank Tile
- Luxury Vinyl Tile
Bedrooms and Bathrooms
- 3 Bedrooms
- Cedar Closet: Shower Over Tub, Wood Floor, Ceramic Tiles, Pantry
- Walk-In Closet: Shower Over Tub, Wood Floor, Ceramic Tiles, Pantry
- 1 Full Bathroom
- Double Vanity
- Shower Over Tub
Basement
- Sump Pump
- Laundry in Basement
Schools
- Apache Elementary School
- Sm West High School
Utilities
- Forced Air Heating and Cooling System
Community Details
- Westbrooke Subdivision
Listing and Financial Details
- Assessor Parcel Number NP89000004 0028
Ownership History
Purchase Details
Home Financials for this Owner
Home Financials are based on the most recent Mortgage that was taken out on this home.Purchase Details
Home Financials for this Owner
Home Financials are based on the most recent Mortgage that was taken out on this home.Purchase Details
Home Financials for this Owner
Home Financials are based on the most recent Mortgage that was taken out on this home.Similar Homes in the area
Home Values in the Area
Average Home Value in this Area
Purchase History
| Date | Type | Sale Price | Title Company |
|---|---|---|---|
| Warranty Deed | -- | Mccaffree Short Title | |
| Warranty Deed | -- | Continental Title Company | |
| Warranty Deed | -- | Short Title |
Mortgage History
| Date | Status | Loan Amount | Loan Type |
|---|---|---|---|
| Open | $323,950 | New Conventional | |
| Previous Owner | $188,000 | New Conventional | |
| Previous Owner | $194,000 | New Conventional | |
| Previous Owner | $128,627 | FHA |
Property History
| Date | Event | Price | Change | Sq Ft Price |
|---|---|---|---|---|
| 07/19/2025 07/19/25 | Pending | -- | -- | -- |
| 07/07/2025 07/07/25 | For Sale | $350,000 | +11.1% | $240 / Sq Ft |
| 03/07/2024 03/07/24 | Sold | -- | -- | -- |
| 01/26/2024 01/26/24 | For Sale | $315,000 | +70.3% | $216 / Sq Ft |
| 05/01/2019 05/01/19 | Sold | -- | -- | -- |
| 03/22/2019 03/22/19 | Pending | -- | -- | -- |
| 03/21/2019 03/21/19 | For Sale | $185,000 | +32.2% | $145 / Sq Ft |
| 11/08/2013 11/08/13 | Sold | -- | -- | -- |
| 10/06/2013 10/06/13 | Pending | -- | -- | -- |
| 06/12/2013 06/12/13 | For Sale | $139,900 | -- | $146 / Sq Ft |
Tax History Compared to Growth
Tax History
| Year | Tax Paid | Tax Assessment Tax Assessment Total Assessment is a certain percentage of the fair market value that is determined by local assessors to be the total taxable value of land and additions on the property. | Land | Improvement |
|---|---|---|---|---|
| 2024 | $3,234 | $33,787 | $7,565 | $26,222 |
| 2023 | $3,095 | $31,740 | $6,878 | $24,862 |
| 2022 | $2,774 | $28,681 | $6,878 | $21,803 |
| 2021 | $2,495 | $24,460 | $5,729 | $18,731 |
| 2020 | $2,378 | $23,345 | $4,582 | $18,763 |
| 2019 | $1,882 | $18,515 | $3,539 | $14,976 |
| 2018 | $1,834 | $17,975 | $3,539 | $14,436 |
| 2017 | $1,695 | $16,365 | $3,539 | $12,826 |
| 2016 | $1,615 | $15,341 | $3,539 | $11,802 |
| 2015 | $1,500 | $14,571 | $3,539 | $11,032 |
| 2013 | -- | $14,490 | $3,539 | $10,951 |
Agents Affiliated with this Home
-
Brad Papa

Seller's Agent in 2025
Brad Papa
Keller Williams Realty Partners Inc.
(913) 526-4985
2 in this area
151 Total Sales
-
Ron Henderson

Seller's Agent in 2024
Ron Henderson
Keller Williams KC North
(816) 651-9001
1 in this area
295 Total Sales
-
Brandon Porras

Seller Co-Listing Agent in 2024
Brandon Porras
Keller Williams KC North
(816) 560-5516
1 in this area
41 Total Sales
-
Rollene Croucher

Buyer's Agent in 2024
Rollene Croucher
KW Diamond Partners
(913) 963-5342
4 in this area
234 Total Sales
-
Majid Ghavami

Seller's Agent in 2019
Majid Ghavami
ReeceNichols- Leawood Town Center
(913) 980-2434
4 in this area
297 Total Sales
-
Melody Ghavami
M
Seller Co-Listing Agent in 2019
Melody Ghavami
ReeceNichols- Leawood Town Center
(816) 868-6615
51 Total Sales
Map
Source: Heartland MLS
MLS Number: 2152532
APN: NP89000004-0028
- 10609 W 88th Terrace
- 10606 W 89th Terrace
- 8918 Switzer St
- 10109 W 86th Terrace
- 10928 W 91st St
- 10010 W 86th St
- 8870 Farley St
- 8903 Mastin St
- 9009 Mastin St
- 8548 Wedd St
- 9024 Wedd St
- 9101 Wedd St
- 10319 W 92nd Place
- 10131 W 84th St
- 9210 Farley Ln
- 9121 Hayes Dr
- 9415 Bluejacket St
- 9707 W 92nd Terrace
- 8601 England St
- 9444 Connell Dr
