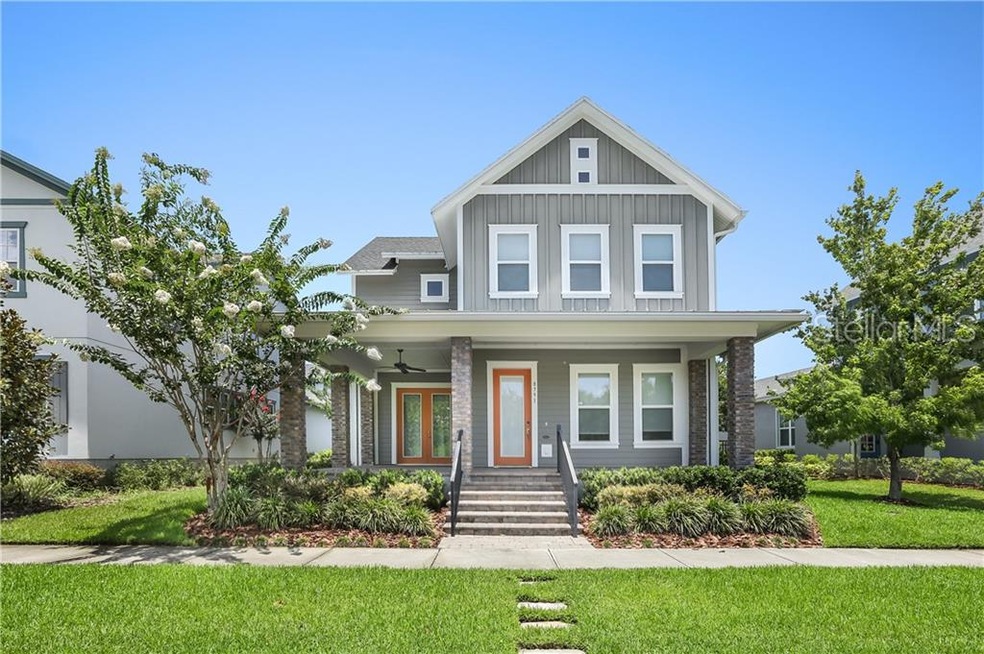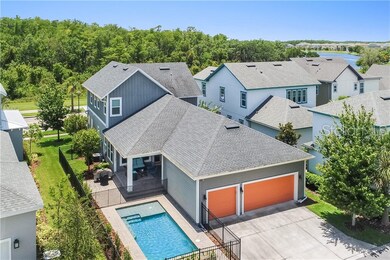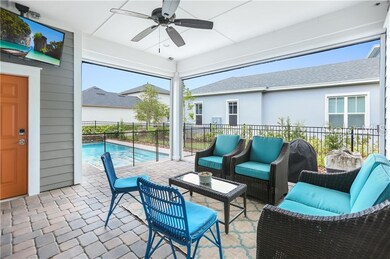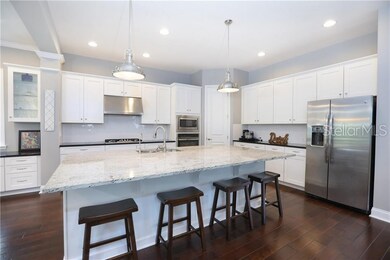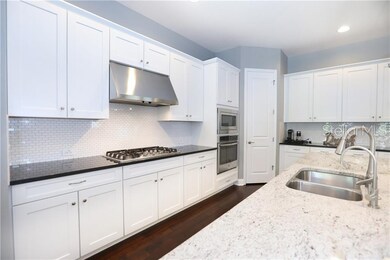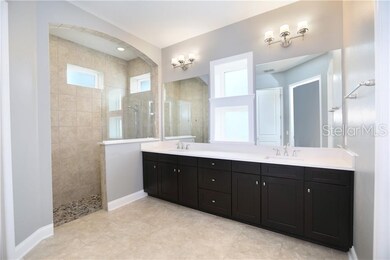
8751 Laureate Blvd Orlando, FL 32827
Lake Nona South NeighborhoodHighlights
- Fitness Center
- In Ground Pool
- Contemporary Architecture
- Laureate Park Elementary Rated A
- Open Floorplan
- 4-minute walk to Laureate Park Community Garden
About This Home
As of July 2024Welcome to this popular David Weekley Reef home with pool! The exterior is eye catching with brick columns, cement siding, wood trimmed window accents and a covered front porch. This home features a beautiful kitchen that is light and bright with a large island that opens to the family and dining rooms. Beautiful flooring, stainless steel appliances, gas range and an abundance of cabinet space make this the most popular gathering spot in the home. The Master Suite is private and connects to the modern bathroom with dual sinks, oversized shower and a walk-in closet. The laundry room is large and provides plenty of storage space. The second floor has a great layout with a spacious loft/bonus room with three bedrooms and two full baths all with custom closets. The home has a 3-car rear loading garage and a well-manicured fenced backyard with a remote-controlled screened porch that overlooks the salt water pool and is great for weekend get-togethers. Energy designed, with Smart Home updates (locks and light switches) and a reverse osmosis water purification system in kitchen. Laureate Park is perfectly located for easy access to anywhere in the Orlando area. Enjoy the LAKE NONA LIFESTYLE with its resort style pool, fitness center, marketplace, dog park, greens for community events, parks, playgrounds and schools. One year home warranty provided. Come see this home today!
Co-Listed By
Jennifer Sandoval, LLC
License #3346415
Home Details
Home Type
- Single Family
Est. Annual Taxes
- $9,144
Year Built
- Built in 2014
Lot Details
- 6,966 Sq Ft Lot
- South Facing Home
- Child Gate Fence
- Irrigation
- Landscaped with Trees
- Property is zoned PD/AN
HOA Fees
- $157 Monthly HOA Fees
Parking
- 3 Car Attached Garage
- Electric Vehicle Home Charger
- Alley Access
- Rear-Facing Garage
- Garage Door Opener
- Driveway
- Open Parking
Home Design
- Contemporary Architecture
- Planned Development
- Stem Wall Foundation
- Shingle Roof
- Cement Siding
Interior Spaces
- 3,084 Sq Ft Home
- 2-Story Property
- Open Floorplan
- Built-In Features
- Crown Molding
- Coffered Ceiling
- Tray Ceiling
- High Ceiling
- Ceiling Fan
- Low Emissivity Windows
- Shades
- Family Room Off Kitchen
- Den
- Loft
- Sun or Florida Room
- Inside Utility
- Laundry Room
- Pool Views
Kitchen
- Eat-In Kitchen
- Built-In Oven
- Cooktop with Range Hood
- Microwave
- Dishwasher
- Stone Countertops
- Disposal
Flooring
- Wood
- Carpet
- Ceramic Tile
Bedrooms and Bathrooms
- 4 Bedrooms
- Primary Bedroom on Main
- Split Bedroom Floorplan
- Walk-In Closet
Home Security
- Security System Owned
- Fire and Smoke Detector
- Pest Guard System
Pool
- In Ground Pool
- Gunite Pool
- Saltwater Pool
- Pool has a Solar Cover
- Pool Lighting
Outdoor Features
- Wrap Around Porch
- Screened Patio
- Rain Gutters
Location
- City Lot
Schools
- Laureate Park Elementary School
- Lake Nona Middle School
- Lake Nona High School
Utilities
- Central Heating and Cooling System
- Heating System Uses Propane
- Thermostat
- Underground Utilities
- Water Purifier
- High Speed Internet
- Phone Available
- Cable TV Available
Listing and Financial Details
- Home warranty included in the sale of the property
- Homestead Exemption
- Visit Down Payment Resource Website
- Legal Lot and Block 455 / 4850
- Assessor Parcel Number 30-24-31-4850-04-550
- $1,392 per year additional tax assessments
Community Details
Overview
- Association fees include cable TV, community pool, internet, recreational facilities
- Laureate Park Masterassoc c/o Artemis Lifestyles Association
- Built by David Weekley
- Laureate Park Subdivision, Reef Floorplan
- The community has rules related to building or community restrictions, deed restrictions, allowable golf cart usage in the community
- Rental Restrictions
Recreation
- Recreation Facilities
- Community Playground
- Fitness Center
- Community Pool
- Park
Ownership History
Purchase Details
Home Financials for this Owner
Home Financials are based on the most recent Mortgage that was taken out on this home.Purchase Details
Home Financials for this Owner
Home Financials are based on the most recent Mortgage that was taken out on this home.Purchase Details
Home Financials for this Owner
Home Financials are based on the most recent Mortgage that was taken out on this home.Purchase Details
Home Financials for this Owner
Home Financials are based on the most recent Mortgage that was taken out on this home.Similar Homes in Orlando, FL
Home Values in the Area
Average Home Value in this Area
Purchase History
| Date | Type | Sale Price | Title Company |
|---|---|---|---|
| Warranty Deed | $920,000 | None Listed On Document | |
| Warranty Deed | $590,000 | Fidelity Natl Ttl Of Fl Inc | |
| Warranty Deed | $590,000 | Fidelity Natl Ttl Of Fl Inc | |
| Warranty Deed | $477,000 | Town Square Title Ltd |
Mortgage History
| Date | Status | Loan Amount | Loan Type |
|---|---|---|---|
| Open | $736,000 | New Conventional | |
| Previous Owner | $562,460 | VA | |
| Previous Owner | $563,587 | VA | |
| Previous Owner | $381,574 | New Conventional |
Property History
| Date | Event | Price | Change | Sq Ft Price |
|---|---|---|---|---|
| 07/26/2024 07/26/24 | Sold | $920,000 | -3.2% | $298 / Sq Ft |
| 06/27/2024 06/27/24 | Pending | -- | -- | -- |
| 05/08/2024 05/08/24 | Price Changed | $949,999 | -6.4% | $308 / Sq Ft |
| 04/01/2024 04/01/24 | For Sale | $1,015,000 | 0.0% | $329 / Sq Ft |
| 04/02/2023 04/02/23 | Rented | $4,800 | 0.0% | -- |
| 03/29/2023 03/29/23 | Off Market | $4,800 | -- | -- |
| 03/15/2023 03/15/23 | For Rent | $4,800 | +14.3% | -- |
| 02/01/2022 02/01/22 | Rented | $4,200 | 0.0% | -- |
| 01/21/2022 01/21/22 | Off Market | $4,200 | -- | -- |
| 01/17/2022 01/17/22 | For Rent | $4,200 | 0.0% | -- |
| 01/11/2022 01/11/22 | Off Market | $4,200 | -- | -- |
| 01/07/2022 01/07/22 | For Rent | $4,200 | 0.0% | -- |
| 09/12/2019 09/12/19 | Sold | $590,000 | -1.7% | $191 / Sq Ft |
| 07/30/2019 07/30/19 | Pending | -- | -- | -- |
| 06/25/2019 06/25/19 | For Sale | $599,990 | -- | $195 / Sq Ft |
Tax History Compared to Growth
Tax History
| Year | Tax Paid | Tax Assessment Tax Assessment Total Assessment is a certain percentage of the fair market value that is determined by local assessors to be the total taxable value of land and additions on the property. | Land | Improvement |
|---|---|---|---|---|
| 2025 | $16,856 | $825,150 | $120,000 | $705,150 |
| 2024 | $15,741 | $857,940 | $120,000 | $737,940 |
| 2023 | $15,741 | $800,136 | $115,000 | $685,136 |
| 2022 | $10,413 | $540,559 | $0 | $0 |
| 2021 | $10,276 | $524,815 | $55,000 | $469,815 |
| 2020 | $10,000 | $528,763 | $55,000 | $473,763 |
| 2019 | $9,203 | $451,533 | $0 | $0 |
| 2018 | $9,144 | $443,114 | $0 | $0 |
| 2017 | $9,048 | $459,284 | $55,000 | $404,284 |
| 2016 | $8,958 | $433,047 | $40,000 | $393,047 |
| 2015 | $9,071 | $422,118 | $40,000 | $382,118 |
| 2014 | $2,230 | $40,000 | $40,000 | $0 |
Agents Affiliated with this Home
-
Peter Luu

Seller's Agent in 2024
Peter Luu
REAL BROKER, LLC
(321) 917-7864
132 in this area
354 Total Sales
-
Maggie Ciechoski
M
Seller Co-Listing Agent in 2024
Maggie Ciechoski
REAL BROKER, LLC
(570) 790-3286
2 in this area
14 Total Sales
-
Stellar Non-Member Agent
S
Buyer's Agent in 2024
Stellar Non-Member Agent
FL_MFRMLS
-
Christopher McMahon
C
Seller's Agent in 2023
Christopher McMahon
BETTER HOMES AND GARDENS REAL ESTATE MANN GLOBAL P
(407) 405-3100
17 Total Sales
-
Kathy Hereford

Buyer's Agent in 2023
Kathy Hereford
KELLER WILLIAMS ADVANTAGE III
(407) 575-8977
82 in this area
177 Total Sales
-
Danielle Lituski
D
Buyer's Agent in 2022
Danielle Lituski
ADAMS HOMES REALTY, INC.
(321) 939-3748
21 Total Sales
Map
Source: Stellar MLS
MLS Number: O5791564
APN: 30-2431-4850-04-550
- 8679 Laureate Blvd
- 13831 Briand Ave
- 13855 Heaney Ave
- 13890 Sato Ave
- 8896 Reymont St
- 13865 Granger Ave
- 13875 Sachs Ave
- 13800 Chauvin Ave
- 8692 Tavistock Lakes Blvd
- 9121 Laureate Blvd
- 13618 Briand Ave
- 13852 Maskawa Ave
- 13661 Granger Ave
- 13701 Chauvin Ave
- 8478 Karrer Terrace
- 8436 Tavistock Lakes Blvd
- 8517 Karrer Terrace
- 8344 Lower Perse Cir
- 9255 Doherty Place
- 8340 Laureate Blvd
