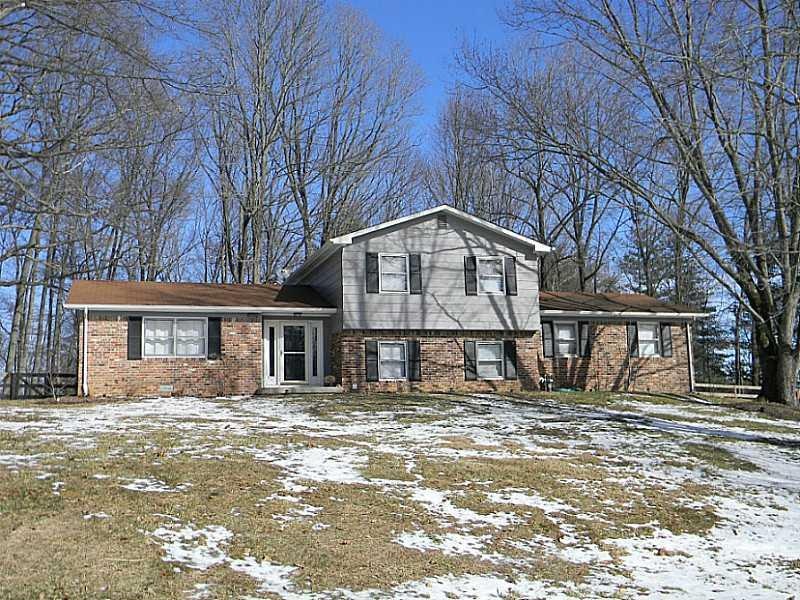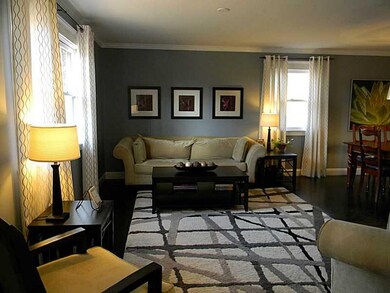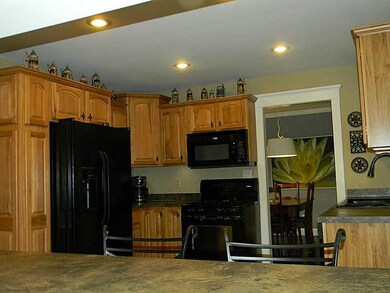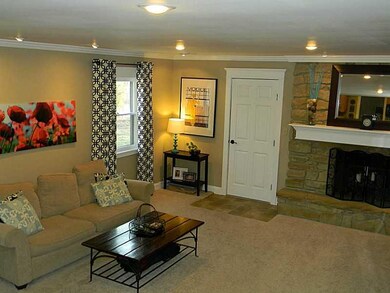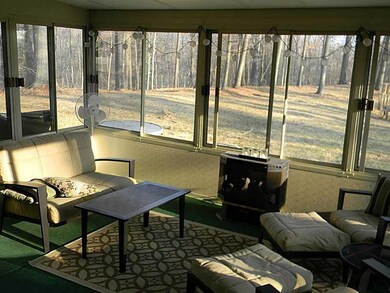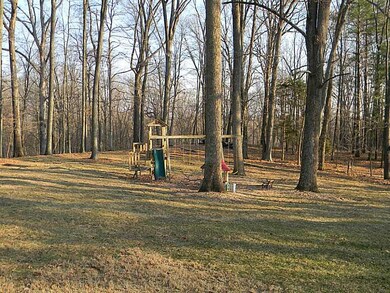
8752 W Evergreen Dr Columbus, IN 47201
Highlights
- Family Room with Fireplace
- Built-in Bookshelves
- Enclosed Glass Porch
- Southside Elementary School Rated A-
- Woodwork
- Forced Air Heating and Cooling System
About This Home
As of November 2022Sits on 1.79 acres on a cul-de-sac. View of a pond. 4BR 2.5 Baths, 2 car garage, fenced huge back yard. Home has wood floors. Crown molding everywhere, Din Rm has new custom built wall unit. New 6 panel doors throughout home. Kit bkfst bar. LL Family Rm has gas log FP. 3 Season Rm has FP & offers addl 270 sq. ft.
Last Agent to Sell the Property
Berkshire Hathaway Home License #RB14038559 Listed on: 02/05/2014

Co-Listed By
Nancy Stroia
Berkshire Hathaway Home License #RB14038584
Last Buyer's Agent
Roberta Miller
F.C. Tucker Real Estate Expert

Home Details
Home Type
- Single Family
Est. Annual Taxes
- $3,299
Year Built
- Built in 1973
Home Design
- Block Foundation
Interior Spaces
- Multi-Level Property
- Built-in Bookshelves
- Woodwork
- Gas Log Fireplace
- Window Screens
- Family Room with Fireplace
- 2 Fireplaces
- Fire and Smoke Detector
Kitchen
- Gas Oven
- Built-In Microwave
- Dishwasher
Bedrooms and Bathrooms
- 4 Bedrooms
Parking
- Garage
- Gravel Driveway
Utilities
- Forced Air Heating and Cooling System
- Heating System Uses Gas
- Well
Additional Features
- Enclosed Glass Porch
- 1.79 Acre Lot
Community Details
- Tamerix Lake Subdivision
Listing and Financial Details
- Assessor Parcel Number 039531240000500011
Ownership History
Purchase Details
Home Financials for this Owner
Home Financials are based on the most recent Mortgage that was taken out on this home.Purchase Details
Home Financials for this Owner
Home Financials are based on the most recent Mortgage that was taken out on this home.Purchase Details
Purchase Details
Similar Homes in Columbus, IN
Home Values in the Area
Average Home Value in this Area
Purchase History
| Date | Type | Sale Price | Title Company |
|---|---|---|---|
| Deed | $395,000 | Security Title Services | |
| Deed | $204,000 | Fidelity Title | |
| Deed | $173,500 | Lawyers Title | |
| Deed | $173,500 | -- | |
| Warranty Deed | -- | Lawyers Title Insurance Corp |
Property History
| Date | Event | Price | Change | Sq Ft Price |
|---|---|---|---|---|
| 11/28/2022 11/28/22 | Sold | $395,000 | 0.0% | $214 / Sq Ft |
| 11/18/2022 11/18/22 | Pending | -- | -- | -- |
| 11/11/2022 11/11/22 | For Sale | $395,000 | +93.6% | $214 / Sq Ft |
| 02/28/2014 02/28/14 | Sold | $204,000 | -4.7% | $103 / Sq Ft |
| 02/15/2014 02/15/14 | Pending | -- | -- | -- |
| 02/05/2014 02/05/14 | For Sale | $214,000 | -- | $108 / Sq Ft |
Tax History Compared to Growth
Tax History
| Year | Tax Paid | Tax Assessment Tax Assessment Total Assessment is a certain percentage of the fair market value that is determined by local assessors to be the total taxable value of land and additions on the property. | Land | Improvement |
|---|---|---|---|---|
| 2024 | $3,299 | $377,100 | $80,900 | $296,200 |
| 2023 | $2,817 | $333,100 | $80,900 | $252,200 |
| 2022 | $2,971 | $310,700 | $80,900 | $229,800 |
| 2021 | $2,888 | $297,500 | $80,900 | $216,600 |
| 2020 | $2,469 | $254,500 | $80,900 | $173,600 |
| 2019 | $2,187 | $249,700 | $80,900 | $168,800 |
| 2018 | $2,159 | $249,900 | $80,900 | $169,000 |
| 2017 | $2,162 | $248,400 | $79,000 | $169,400 |
| 2016 | $2,122 | $248,600 | $79,000 | $169,600 |
| 2014 | $1,767 | $213,700 | $79,000 | $134,700 |
Agents Affiliated with this Home
-
Carrie Abfall

Seller's Agent in 2022
Carrie Abfall
RE/MAX Real Estate Prof
(812) 390-8440
146 Total Sales
-

Buyer's Agent in 2022
Terry Waggoner
Ferris Property Group
(317) 407-6045
158 Total Sales
-
Cindy Mitchell

Seller's Agent in 2014
Cindy Mitchell
Berkshire Hathaway Home
(812) 343-4221
69 Total Sales
-

Seller Co-Listing Agent in 2014
Nancy Stroia
Berkshire Hathaway Home
-

Buyer's Agent in 2014
Roberta Miller
F.C. Tucker Real Estate Expert
136 Total Sales
Map
Source: MIBOR Broker Listing Cooperative®
MLS Number: MBR21273876
APN: 03-95-31-240-000.500-011
- 8772 W Evergreen Dr
- 00 Terrace Lake Dr
- 0 S State Road 135 Unit MBR22023585
- 9398 W Mirror Rd
- 8494 W Mulligan Ln
- 9454 Raintree Dr S
- 9806 Raintree Dr N
- 12403 W Youth Camp Rd
- 1032 Westview Point Dr
- 368 Westbrook Ct
- 8850 W State Road 46
- 1952 Tipton Point Ct
- 1992 Tipton Point Ct
- 6110 Pelican Ln
- 1792 Tipton Point Ct
- 6094 Horizon Dr
- 6100 Horizon Dr
- 6098 Horizon Dr
- 1832 Tipton Point Ct
- 995 Westlake Hills Dr
