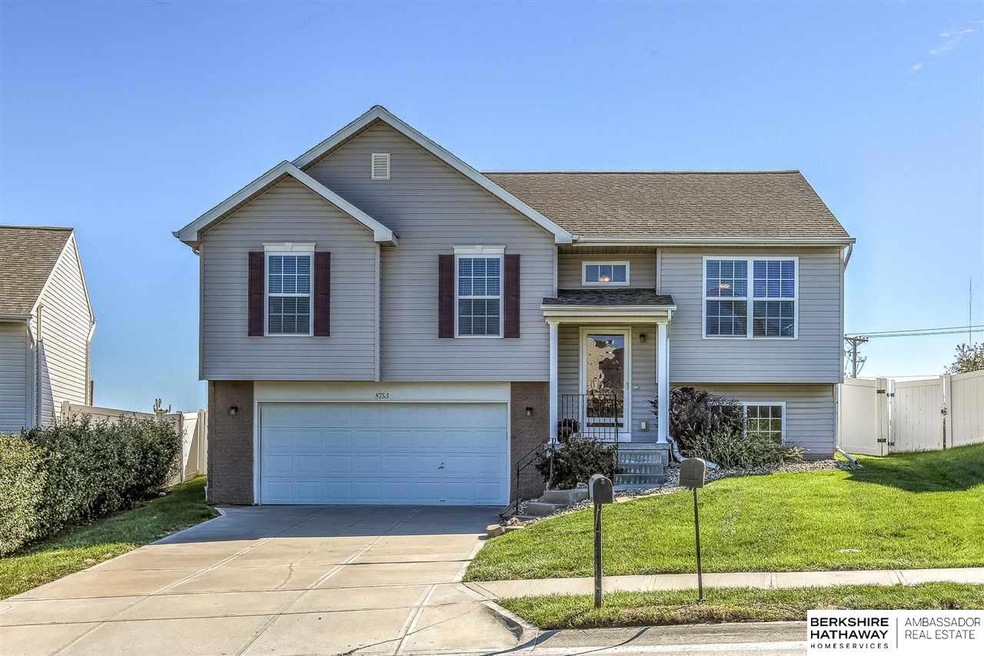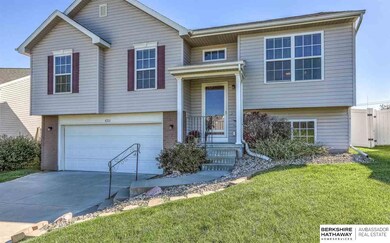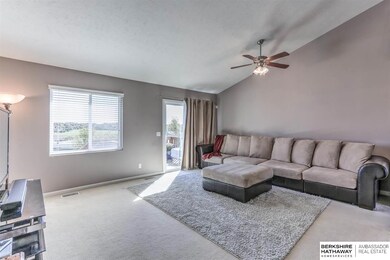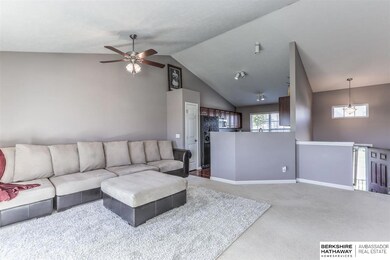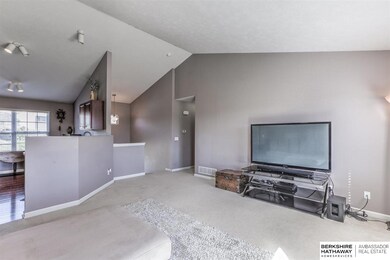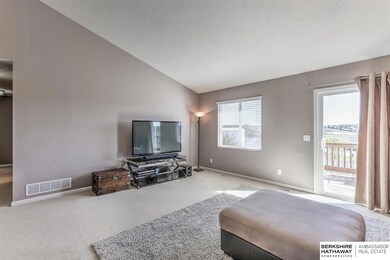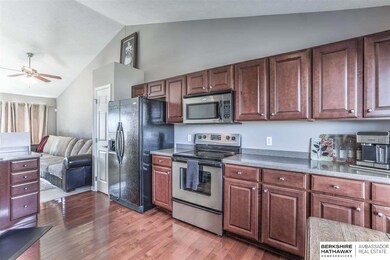
8753 Kimball St Omaha, NE 68122
North Central Omaha NeighborhoodEstimated Value: $261,000 - $279,036
Highlights
- Spa
- Cathedral Ceiling
- Main Floor Bedroom
- Deck
- Wood Flooring
- Whirlpool Bathtub
About This Home
As of December 2021Standing out way above the competition, this completely move-in ready home will WOW you w/ it's tremendous space & meticulous interior! Step inside to enjoy the pride of ownership throughout w/ it's spacious floor plan; expansive living areas w/ bright windows & cathedral ceilings; an updated, eat-in kitchen w/ a plethora of tall cabinets, oodles of counter space & big pantry; master suite w/ walk-in closet & huge bath w/ whirlpool tub, dual sinks & extra linen closet; nice sized secondary beds & a finished basement w/ cozy fireplace, laundry & a rare 1/2 bath too! The fully fenced backyard is the perfect place to entertain & offers a stunning cityscape view - ideal for watching fireworks from the deck! There is an oversized garage w/ plenty of room for two cars and a place for some storage too! Prime location w/ an abundance of nearby amenities & easy interstate access plus it's nestled on a west-facing lot,topping this one off as a must see,so hurry here to call this one yours today!
Home Details
Home Type
- Single Family
Est. Annual Taxes
- $4,188
Year Built
- Built in 2008
Lot Details
- 6,534 Sq Ft Lot
- Lot Dimensions are 41.86 x 105 x 38.88 x 38.87 x 105
- Property is Fully Fenced
- Vinyl Fence
HOA Fees
- $10 Monthly HOA Fees
Parking
- 2 Car Attached Garage
- Garage Door Opener
Home Design
- Split Level Home
- Brick Exterior Construction
- Composition Roof
- Vinyl Siding
- Concrete Perimeter Foundation
Interior Spaces
- Cathedral Ceiling
- Ceiling Fan
- Window Treatments
- Dining Area
- Recreation Room with Fireplace
Kitchen
- Oven
- Microwave
- Dishwasher
- Disposal
Flooring
- Wood
- Wall to Wall Carpet
- Ceramic Tile
- Vinyl
Bedrooms and Bathrooms
- 3 Bedrooms
- Main Floor Bedroom
- Walk-In Closet
- Dual Sinks
- Whirlpool Bathtub
- Shower Only
Partially Finished Basement
- Sump Pump
- Basement Windows
Outdoor Features
- Spa
- Deck
- Porch
Schools
- Boyd Elementary School
- Morton Middle School
- Northwest High School
Utilities
- Forced Air Heating and Cooling System
- Heating System Uses Gas
Community Details
- Association fees include common area maintenance
- Glenmoor HOA
- Glenmoor Subdivision
Listing and Financial Details
- Assessor Parcel Number 1147265709
Ownership History
Purchase Details
Home Financials for this Owner
Home Financials are based on the most recent Mortgage that was taken out on this home.Purchase Details
Purchase Details
Similar Homes in Omaha, NE
Home Values in the Area
Average Home Value in this Area
Purchase History
| Date | Buyer | Sale Price | Title Company |
|---|---|---|---|
| Jones Devonte M | -- | None Listed On Document | |
| Bye X Glenmoor & Meredian Park Llc | $1,463,000 | None Available | |
| Wagoner Shannon M | $133,200 | -- |
Mortgage History
| Date | Status | Borrower | Loan Amount |
|---|---|---|---|
| Open | Jones Devonte | $223,100 | |
| Closed | Jones Devonte M | $223,100 | |
| Previous Owner | Wagoner Shannon M | $125,618 |
Property History
| Date | Event | Price | Change | Sq Ft Price |
|---|---|---|---|---|
| 12/03/2021 12/03/21 | Sold | $230,000 | +2.2% | $147 / Sq Ft |
| 10/15/2021 10/15/21 | Pending | -- | -- | -- |
| 10/15/2021 10/15/21 | For Sale | $225,000 | -- | $143 / Sq Ft |
Tax History Compared to Growth
Tax History
| Year | Tax Paid | Tax Assessment Tax Assessment Total Assessment is a certain percentage of the fair market value that is determined by local assessors to be the total taxable value of land and additions on the property. | Land | Improvement |
|---|---|---|---|---|
| 2023 | $4,471 | $203,400 | $22,000 | $181,400 |
| 2022 | $4,635 | $203,400 | $22,000 | $181,400 |
| 2021 | $3,977 | $173,600 | $22,000 | $151,600 |
| 2020 | $4,188 | $173,600 | $22,000 | $151,600 |
| 2019 | $3,668 | $149,100 | $22,000 | $127,100 |
| 2018 | $3,867 | $149,100 | $22,000 | $127,100 |
| 2017 | $3,329 | $136,900 | $22,000 | $114,900 |
| 2016 | $3,329 | $125,000 | $22,000 | $103,000 |
| 2015 | $3,272 | $125,000 | $22,000 | $103,000 |
| 2014 | $3,272 | $125,000 | $22,000 | $103,000 |
Agents Affiliated with this Home
-
Megan Owens

Seller's Agent in 2021
Megan Owens
BHHS Ambassador Real Estate
(402) 689-4984
11 in this area
591 Total Sales
-
Bryan Bell

Buyer's Agent in 2021
Bryan Bell
eXp Realty LLC
(402) 297-4364
13 in this area
94 Total Sales
Map
Source: Great Plains Regional MLS
MLS Number: 22124765
APN: 4726-5709-11
- 8867 Kimball St
- 7014 N 89th St
- 8426 Girard St
- 9145 Summit St
- 7328 N 90th St
- 8260 Girard St
- 9120 Scott St
- 8311 Weber St
- 7707 N 88th St
- 8115 Vernon Ave
- 7731 N 88th St
- 7326 N 92nd Ave
- 7102 N 79th Ct
- 7106 N 79th Ct
- 7021 N 79th Ct
- 7173 N 79th Ct
- 7189 N 79th Ct
- 7195 N 79th Ct
- 7196 N 79th Ct
- 8202 Hanover St
- 8753 Kimball St
- 8757 Kimball St
- 6955 N 87th Ave
- 6959 N 87th Ave
- 8761 Kimball St
- 6958 N 87th Ave
- 6963 N 87th Ave
- 6962 N 87th Ave
- 6967 N 87th Ave
- 8769 Kimball St
- 6953 N 88th St
- 6966 N 87th Ave
- 6957 N 88th St
- 6961 N 88th St
- 6971 N 87th Ave
- 8773 Kimball St
- 6970 N 87th Ave
- 6965 N 88th St
- 8801 Kimball St
- 6974 N 87th Ave
