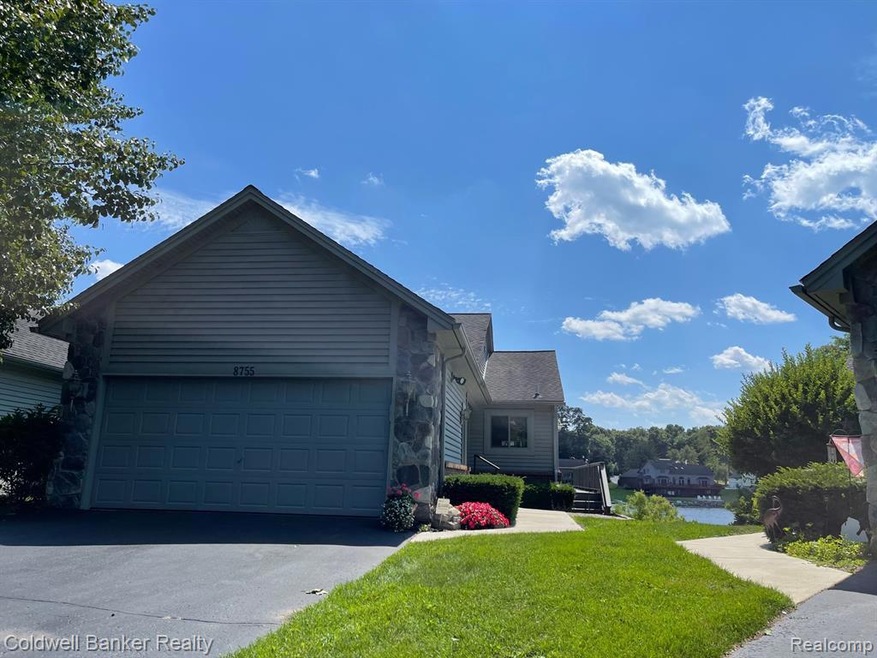
$350,000
- 2 Beds
- 2 Baths
- 1,486 Sq Ft
- 8838 Cedar Ln
- Clarkston, MI
Your perfect home awaits at 8838 Cedar Lane. This gorgeous 2 bedroom/2bath end unit ranch condo has everything you have been looking for! The layout is fantastic, with an open floor kitchen/dining/living room that is wonderful for entertaining or just ease of living. Kitchen was remodeled in 2024 with granite counters and lovely cabinets. Both bathrooms offer full walk-in showers for
Amber Rowen Independent Broker Network LLC
