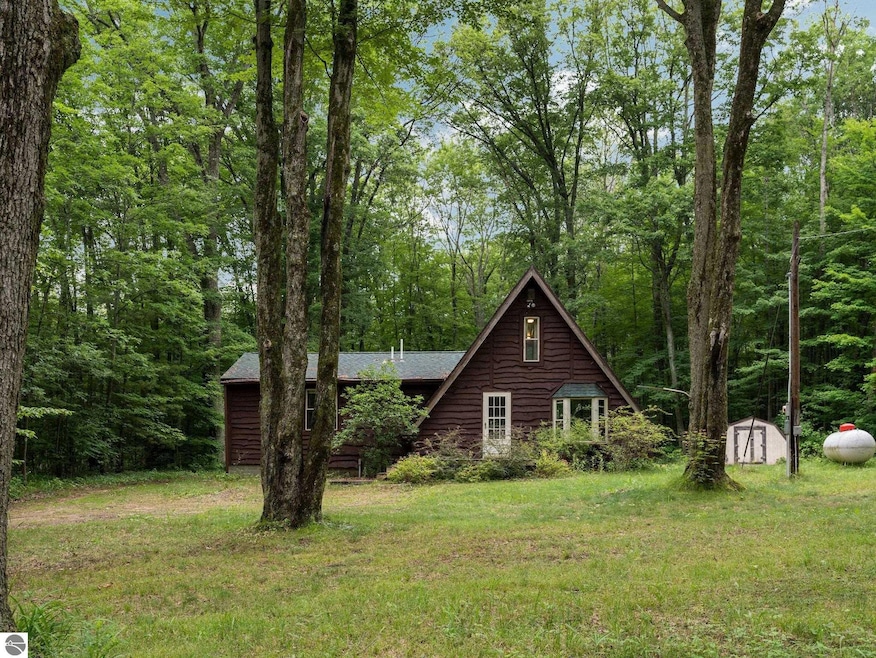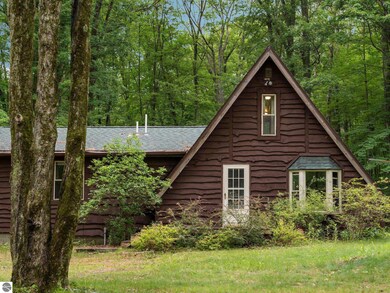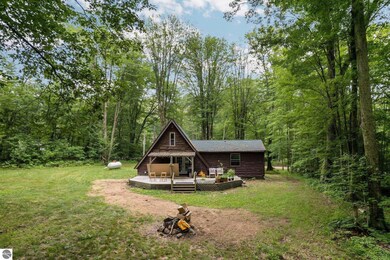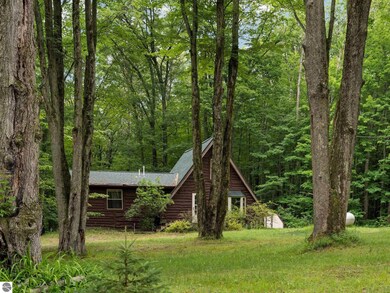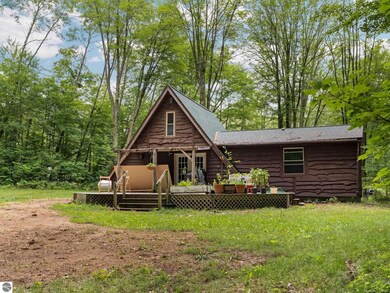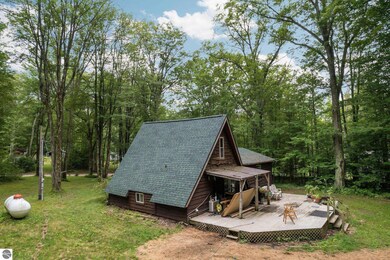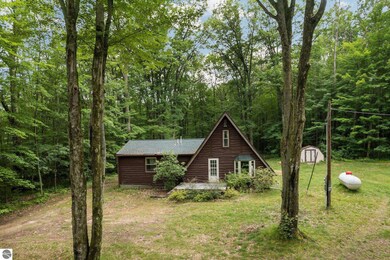
8756 E Barx Rd Chase, MI 49623
Highlights
- Countryside Views
- Deck
- Main Floor Primary Bedroom
- Chalet
- Wooded Lot
- Covered patio or porch
About This Home
As of October 2024Welcome to the cabin in the woods; this three bedroom, two bath chalet sits on 1.38 acres and adjoins 45,000+ acres of State land, offering you direct access to some of Northern Michigan's best recreational opportunities directly out your back door! Tranquil, private setting is located just a short drive from US-10 & HWY-131. The new buyer will get the benefit of many recent updates including new hickory kitchen cabinets, cherry wood countertops and stainless steel appliances. Open concept layout for the kitchen, dining, and living areas. Other main floor rooms include two bedrooms and a full bath with a newly tiled shower, as well as the main floor laundry area located in the half bath. The cozy upstairs loft bedroom could also be used as a den or home office. Brand new cold roof system with 50-year transferrable warranty! Mini-split was added for air conditioning. Large back deck and fire pit, as well as a storage shed on the property. Located in the Reed City school district. Just a quick trip to Cadillac (35 minutes) Big Rapids (25 minutes) or Baldwin (20 minutes). This would make a great starter home or a fantastic Up North getaway!
Last Agent to Sell the Property
Five Star Real Estate - Mitchell St Cadillac License #6501344394 Listed on: 03/26/2024

Last Buyer's Agent
Non Member Office
NON-MLS MEMBER OFFICE
Home Details
Home Type
- Single Family
Est. Annual Taxes
- $1,364
Year Built
- Built in 1972
Lot Details
- 1.38 Acre Lot
- Lot Dimensions are 200x338x198x341
- Wooded Lot
- The community has rules related to zoning restrictions
Parking
- Gravel Driveway
Property Views
- Countryside Views
- Seasonal Views
Home Design
- Chalet
- Fire Rated Drywall
- Frame Construction
- Asphalt Roof
- Wood Siding
Interior Spaces
- 1,400 Sq Ft Home
- 1.5-Story Property
- Crawl Space
Kitchen
- Oven or Range
- <<microwave>>
- Dishwasher
Bedrooms and Bathrooms
- 3 Bedrooms
- Primary Bedroom on Main
Laundry
- Dryer
- Washer
Outdoor Features
- Deck
- Covered patio or porch
- Shed
Utilities
- Forced Air Heating and Cooling System
- Well
Ownership History
Purchase Details
Purchase Details
Purchase Details
Home Financials for this Owner
Home Financials are based on the most recent Mortgage that was taken out on this home.Purchase Details
Purchase Details
Purchase Details
Similar Homes in the area
Home Values in the Area
Average Home Value in this Area
Purchase History
| Date | Type | Sale Price | Title Company |
|---|---|---|---|
| Interfamily Deed Transfer | -- | -- | |
| Sheriffs Deed | $43,415 | -- | |
| Warranty Deed | $73,000 | -- | |
| Warranty Deed | $30,500 | -- | |
| Warranty Deed | -- | -- | |
| Deed | -- | -- |
Mortgage History
| Date | Status | Loan Amount | Loan Type |
|---|---|---|---|
| Open | $34,240 | No Value Available | |
| Previous Owner | $0 | FHA | |
| Previous Owner | $59,000 | No Value Available |
Property History
| Date | Event | Price | Change | Sq Ft Price |
|---|---|---|---|---|
| 10/21/2024 10/21/24 | Sold | $180,000 | 0.0% | $129 / Sq Ft |
| 09/27/2024 09/27/24 | Off Market | $180,000 | -- | -- |
| 06/27/2024 06/27/24 | Price Changed | $179,900 | -2.8% | $129 / Sq Ft |
| 04/05/2024 04/05/24 | Price Changed | $185,000 | -2.6% | $132 / Sq Ft |
| 03/26/2024 03/26/24 | For Sale | $189,900 | +31.0% | $136 / Sq Ft |
| 07/01/2021 07/01/21 | Sold | $145,000 | +6.6% | $97 / Sq Ft |
| 05/13/2021 05/13/21 | Pending | -- | -- | -- |
| 05/09/2021 05/09/21 | For Sale | $136,000 | +123.0% | $91 / Sq Ft |
| 02/20/2015 02/20/15 | Sold | $61,000 | -17.0% | $41 / Sq Ft |
| 01/15/2015 01/15/15 | Pending | -- | -- | -- |
| 09/06/2014 09/06/14 | For Sale | $73,500 | -- | $49 / Sq Ft |
Tax History Compared to Growth
Tax History
| Year | Tax Paid | Tax Assessment Tax Assessment Total Assessment is a certain percentage of the fair market value that is determined by local assessors to be the total taxable value of land and additions on the property. | Land | Improvement |
|---|---|---|---|---|
| 2025 | $1,365 | $86,500 | $0 | $0 |
| 2024 | $1,365 | $67,100 | $0 | $0 |
| 2023 | $557 | $49,000 | $0 | $0 |
| 2022 | $1,300 | $46,500 | $0 | $0 |
| 2021 | $685 | $37,700 | $0 | $0 |
| 2020 | $1,119 | $33,900 | $0 | $0 |
| 2019 | $1,090 | $32,400 | $0 | $0 |
| 2018 | $1,068 | $22,900 | $0 | $0 |
| 2017 | $1,198 | $34,200 | $0 | $0 |
| 2016 | $1,236 | $26,100 | $0 | $0 |
| 2015 | -- | $23,000 | $0 | $0 |
| 2014 | -- | $26,500 | $0 | $0 |
Agents Affiliated with this Home
-
Sara Hoffman

Seller's Agent in 2024
Sara Hoffman
Five Star Real Estate - Mitchell St Cadillac
(231) 920-1612
237 Total Sales
-
N
Buyer's Agent in 2024
Non Member Office
NON-MLS MEMBER OFFICE
-
Joe McNally

Seller's Agent in 2021
Joe McNally
RE/MAX Michigan
(616) 307-3026
757 Total Sales
-
J
Seller's Agent in 2015
Joseph McNally
Crossroads Realty of Michigan
Map
Source: Northern Great Lakes REALTORS® MLS
MLS Number: 1920530
APN: 09-600-031-00
- 4491 S Saddler Rd
- 7215 E Niematalo Dr
- 7043 E 24th St
- 6177 S Saddler Rd
- 157.22 E 24th St
- 11371 E 40th St
- 0 S Deer Lake Rd
- 8439 U S 10
- 878 S Northwood Trail
- 7271 E 56th St
- 8067 S Hawkins Rd
- 00 E Oakwood Trail
- 0 E Hillview Trail
- 0 E 44th St Unit 25007480
- 6435 E 64th St
- V/L N Lakola Rd
- 4 acres E 48th St
- 6 acres E 48th St
- 2 acres E 48th St
- 5892 E 68th St
