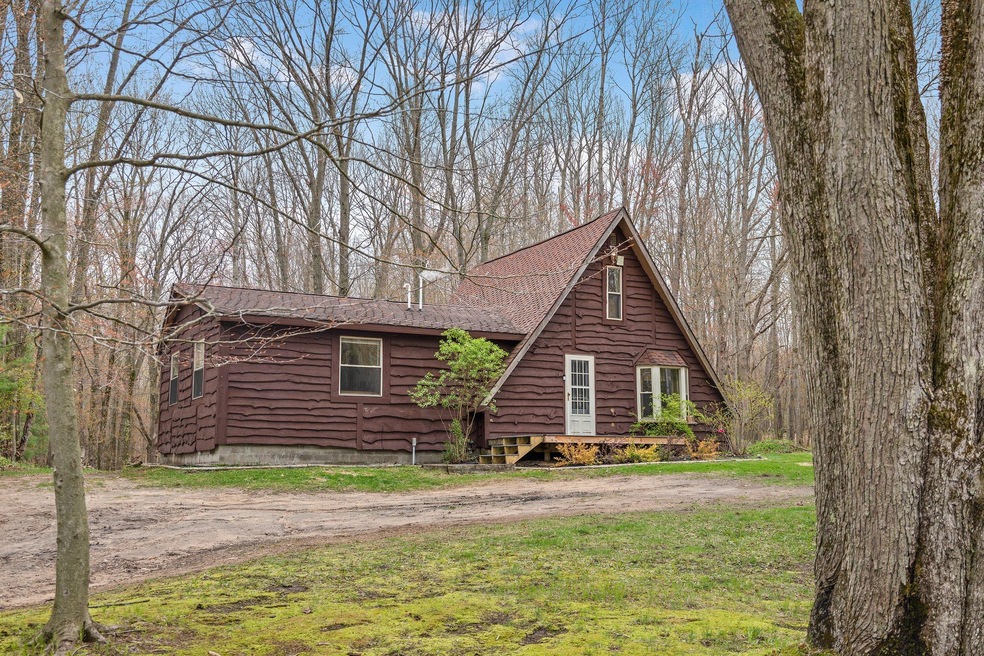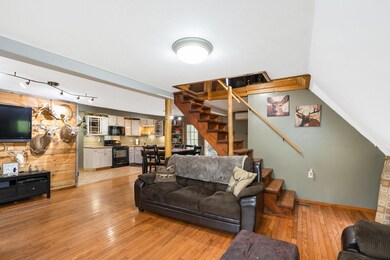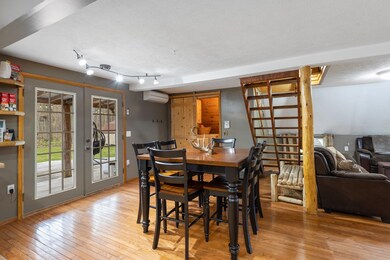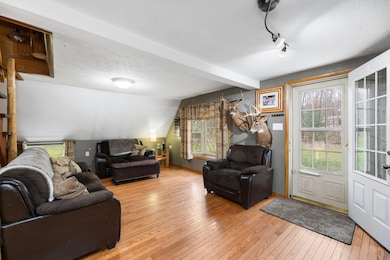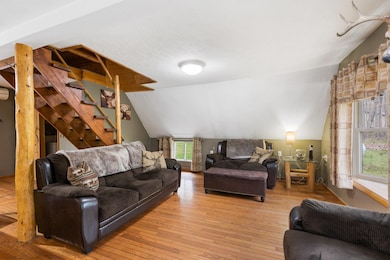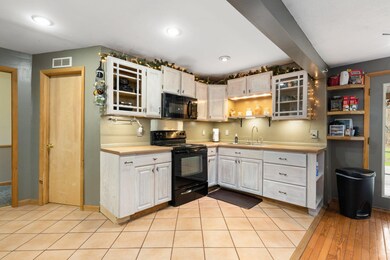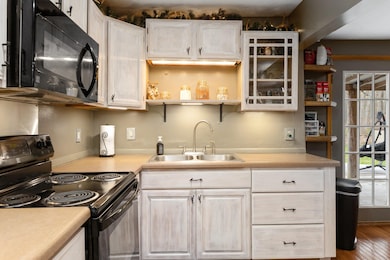
8756 E Barx Rd Chase, MI 49623
Highlights
- Barn
- Deck
- Forced Air Heating System
- Cape Cod Architecture
- Storm Windows
- Wood Siding
About This Home
As of October 2024Welcome to the country! This 3 bed 1 1/2 bath one-of-a-kind chalet is located is a private setting just a short drive from US 10, and HWY 131. Set on almost an acre and a half of well wooded property, this spacious backyard backs up to a vast swath of over 45 THOUSAND acres of state land, offering you direct access to some of Western Michigan's best recreational opportunities directly out of your back door! Inside, you will find an open, pleasant layout, with 2 bedrooms and 1 full bath bathrooms located on the main floor, as are the laundry and half bath. The cozy upstairs bedroom rounds out this attractive space. Call today to set up your personal tour!
Last Agent to Sell the Property
RE/MAX TOGETHER License #6502393305 Listed on: 05/09/2021

Last Buyer's Agent
Sara Hoffman
Five Star Real Estate - Mitchell St License #6501344394

Home Details
Home Type
- Single Family
Est. Annual Taxes
- $1,119
Year Built
- Built in 1972
Lot Details
- 1.38 Acre Lot
- Lot Dimensions are 203x330x200x329
- The property's road front is unimproved
Parking
- Unpaved Driveway
Home Design
- Cape Cod Architecture
- Composition Roof
- Wood Siding
Interior Spaces
- 1,500 Sq Ft Home
- 2-Story Property
- Low Emissivity Windows
- Window Screens
- Crawl Space
- Storm Windows
Kitchen
- Range<<rangeHoodToken>>
- <<microwave>>
Bedrooms and Bathrooms
- 3 Bedrooms | 2 Main Level Bedrooms
Laundry
- Laundry on main level
- Dryer
- Washer
Utilities
- Forced Air Heating System
- Heating System Uses Propane
- Well
- Septic System
Additional Features
- Deck
- Barn
Ownership History
Purchase Details
Purchase Details
Purchase Details
Home Financials for this Owner
Home Financials are based on the most recent Mortgage that was taken out on this home.Purchase Details
Purchase Details
Purchase Details
Similar Homes in the area
Home Values in the Area
Average Home Value in this Area
Purchase History
| Date | Type | Sale Price | Title Company |
|---|---|---|---|
| Interfamily Deed Transfer | -- | -- | |
| Sheriffs Deed | $43,415 | -- | |
| Warranty Deed | $73,000 | -- | |
| Warranty Deed | $30,500 | -- | |
| Warranty Deed | -- | -- | |
| Deed | -- | -- |
Mortgage History
| Date | Status | Loan Amount | Loan Type |
|---|---|---|---|
| Open | $34,240 | No Value Available | |
| Previous Owner | $0 | FHA | |
| Previous Owner | $59,000 | No Value Available |
Property History
| Date | Event | Price | Change | Sq Ft Price |
|---|---|---|---|---|
| 10/21/2024 10/21/24 | Sold | $180,000 | 0.0% | $129 / Sq Ft |
| 09/27/2024 09/27/24 | Off Market | $180,000 | -- | -- |
| 06/27/2024 06/27/24 | Price Changed | $179,900 | -2.8% | $129 / Sq Ft |
| 04/05/2024 04/05/24 | Price Changed | $185,000 | -2.6% | $132 / Sq Ft |
| 03/26/2024 03/26/24 | For Sale | $189,900 | +31.0% | $136 / Sq Ft |
| 07/01/2021 07/01/21 | Sold | $145,000 | +6.6% | $97 / Sq Ft |
| 05/13/2021 05/13/21 | Pending | -- | -- | -- |
| 05/09/2021 05/09/21 | For Sale | $136,000 | +123.0% | $91 / Sq Ft |
| 02/20/2015 02/20/15 | Sold | $61,000 | -17.0% | $41 / Sq Ft |
| 01/15/2015 01/15/15 | Pending | -- | -- | -- |
| 09/06/2014 09/06/14 | For Sale | $73,500 | -- | $49 / Sq Ft |
Tax History Compared to Growth
Tax History
| Year | Tax Paid | Tax Assessment Tax Assessment Total Assessment is a certain percentage of the fair market value that is determined by local assessors to be the total taxable value of land and additions on the property. | Land | Improvement |
|---|---|---|---|---|
| 2025 | $1,365 | $86,500 | $0 | $0 |
| 2024 | $1,365 | $67,100 | $0 | $0 |
| 2023 | $557 | $49,000 | $0 | $0 |
| 2022 | $1,300 | $46,500 | $0 | $0 |
| 2021 | $685 | $37,700 | $0 | $0 |
| 2020 | $1,119 | $33,900 | $0 | $0 |
| 2019 | $1,090 | $32,400 | $0 | $0 |
| 2018 | $1,068 | $22,900 | $0 | $0 |
| 2017 | $1,198 | $34,200 | $0 | $0 |
| 2016 | $1,236 | $26,100 | $0 | $0 |
| 2015 | -- | $23,000 | $0 | $0 |
| 2014 | -- | $26,500 | $0 | $0 |
Agents Affiliated with this Home
-
Sara Hoffman

Seller's Agent in 2024
Sara Hoffman
Five Star Real Estate - Mitchell St Cadillac
(231) 920-1612
237 Total Sales
-
N
Buyer's Agent in 2024
Non Member Office
NON-MLS MEMBER OFFICE
-
Joe McNally

Seller's Agent in 2021
Joe McNally
RE/MAX Michigan
(616) 307-3026
757 Total Sales
-
J
Seller's Agent in 2015
Joseph McNally
Crossroads Realty of Michigan
Map
Source: Southwestern Michigan Association of REALTORS®
MLS Number: 21016202
APN: 09-600-031-00
- 4491 S Saddler Rd
- 7215 E Niematalo Dr
- 7043 E 24th St
- 6177 S Saddler Rd
- 157.22 E 24th St
- 11371 E 40th St
- 0 S Deer Lake Rd
- 8439 U S 10
- 878 S Northwood Trail
- 7271 E 56th St
- 8067 S Hawkins Rd
- 00 E Oakwood Trail
- 0 E Hillview Trail
- 0 E 44th St Unit 25007480
- 6435 E 64th St
- V/L N Lakola Rd
- 4 acres E 48th St
- 6 acres E 48th St
- 2 acres E 48th St
- 5892 E 68th St
