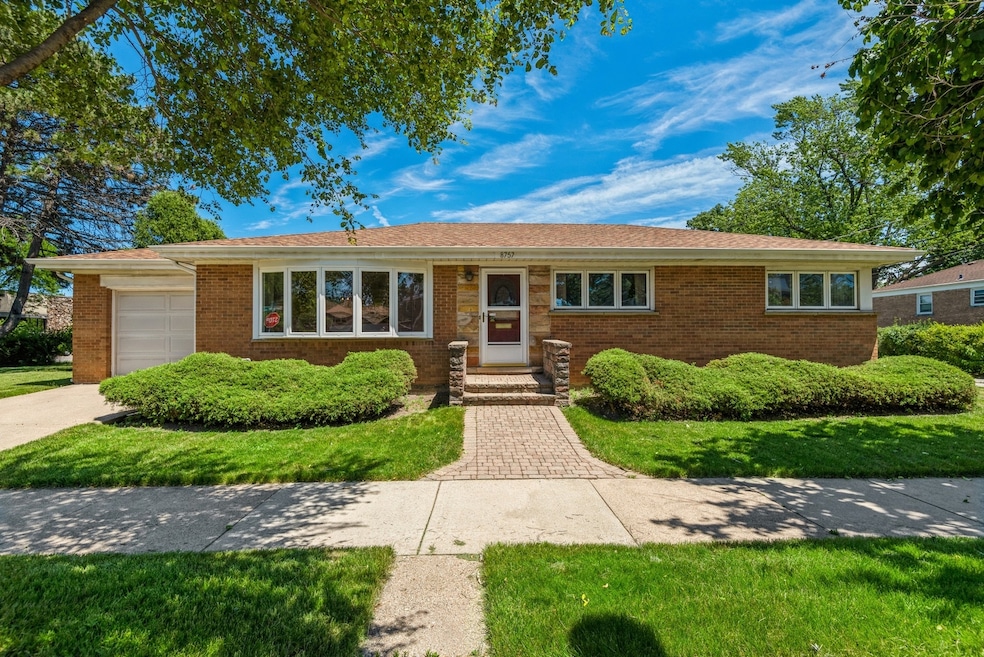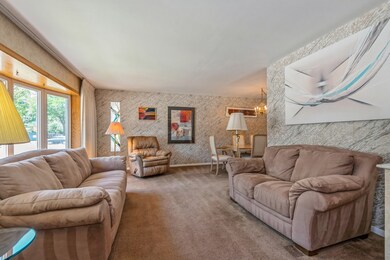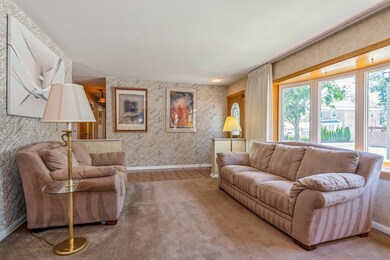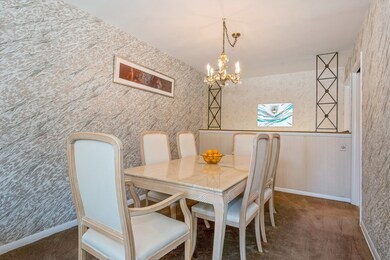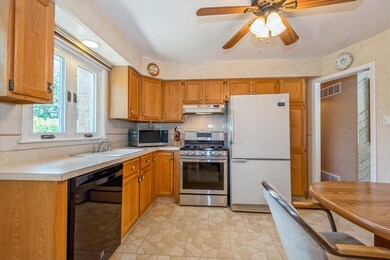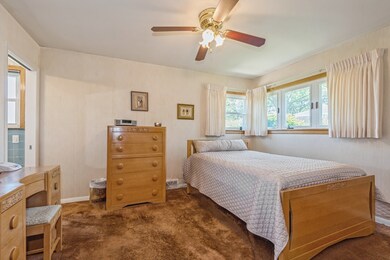
8757 Avers Ave Skokie, IL 60076
North Skokie NeighborhoodEstimated Value: $430,000 - $439,000
Highlights
- Ranch Style House
- Wood Flooring
- L-Shaped Dining Room
- Walker Elementary School Rated A
- Corner Lot
- Lower Floor Utility Room
About This Home
As of August 2022First time on the market in 50 years! Walk up the brick paver sidewalk & steps to the oak front door with arch-shaped etched glass window. Inside, a foyer opens to the living room with five bowed front windows on the west and a stained glass window to the north. The dining EL provides expansion space for dinner parties. From the dining room, another stained glass window appears. It is above the staircase to the finished lower level. Eat-in Kitchen has light fixture/ ceiling fan with oak-look blades, oak cabinets with lazy Susan in the corner, a pantry or broom closet, a wall of built-in glass-front china cabinets with storage below, and table space. Yet another stained glass window adorns the solid oak panel back door which leads to a brick paver sidewalk & patio with new gas grill! Kitchen appliances include a newer Samsung gas stove with 4 burners & griddle in the middle, Amana refrigerator with bottom freezer, Kenmore dishwasher, Panasonic microwave oven. Hall bath has plenty of storage; original floor & wall tiles in excellent condition; frosted window for privacy; newer toilet; and a fan/heat/light nightlight combination. Hall coat closet plus linen closet with laundry chute in the floor. Primary BR in SE corner has ceiling fan/light, windows high on the walls for privacy, and a private shower bath; original tiles in excellent condition; newer toilet; and a fan/heat/light nightlight combination. Second BR being used as an office, ceiling fan/light. Paneled third BR being used as a den would be perfect as a nursery. Neutral decor. Hardwood floors under all first floor carpeting!!! The stairway to lower level is open to the dining room at the top of the wall. A humongous carpeted Family room is ready for entertaining. Did I mention the house has been waterproofed and has a flood control system installed by Parks Flood Control Specialists? The other half of the basement includes Laundry area with two cast iron wash tubs, newer Whirlpool top load clothes washer, Kenmore clothes dryer, newer 50 gal. water heater, HVAC, plus tons of storage space!!! Meticulous owner has constantly maintained and improved the home throughout the years. Most recent updates include brand new tear-off roof in Oct. of 2020 (over $9,500); new gas grill ($944.90). ESTATE SALE. PROPERTY SOLD "AS IS."
Last Agent to Sell the Property
Berkshire Hathaway HomeServices Chicago License #471007313 Listed on: 06/24/2022

Home Details
Home Type
- Single Family
Est. Annual Taxes
- $5,370
Year Built
- Built in 1956
Lot Details
- 6,970 Sq Ft Lot
- Lot Dimensions are 125 x 56
- Corner Lot
- Additional Parcels
Parking
- 1 Car Attached Garage
- Garage Transmitter
- Garage Door Opener
- Driveway
- Parking Included in Price
Home Design
- Ranch Style House
- Brick Exterior Construction
- Asphalt Roof
Interior Spaces
- 1,242 Sq Ft Home
- Built-In Features
- Entrance Foyer
- Family Room
- Living Room
- L-Shaped Dining Room
- Lower Floor Utility Room
- Wood Flooring
- Partially Finished Basement
- Basement Fills Entire Space Under The House
- Unfinished Attic
Kitchen
- Range
- Microwave
- Dishwasher
- Disposal
Bedrooms and Bathrooms
- 3 Bedrooms
- 3 Potential Bedrooms
- Bathroom on Main Level
- 2 Full Bathrooms
Laundry
- Dryer
- Washer
Outdoor Features
- Patio
- Outdoor Grill
Schools
- Walker Elementary School
- Chute Middle School
- Evanston Twp High School
Utilities
- Forced Air Heating and Cooling System
- Heating System Uses Natural Gas
- Lake Michigan Water
Listing and Financial Details
- Senior Tax Exemptions
- Homeowner Tax Exemptions
Similar Homes in the area
Home Values in the Area
Average Home Value in this Area
Mortgage History
| Date | Status | Borrower | Loan Amount |
|---|---|---|---|
| Closed | Bey Amin Basir | $108,878 |
Property History
| Date | Event | Price | Change | Sq Ft Price |
|---|---|---|---|---|
| 08/18/2022 08/18/22 | Sold | $377,000 | -3.3% | $304 / Sq Ft |
| 07/25/2022 07/25/22 | Pending | -- | -- | -- |
| 07/11/2022 07/11/22 | Price Changed | $389,900 | -2.5% | $314 / Sq Ft |
| 06/24/2022 06/24/22 | For Sale | $400,000 | -- | $322 / Sq Ft |
Tax History Compared to Growth
Tax History
| Year | Tax Paid | Tax Assessment Tax Assessment Total Assessment is a certain percentage of the fair market value that is determined by local assessors to be the total taxable value of land and additions on the property. | Land | Improvement |
|---|---|---|---|---|
| 2024 | $4,317 | $22,604 | $5,222 | $17,382 |
| 2023 | $4,317 | $22,604 | $5,222 | $17,382 |
| 2022 | $4,317 | $22,604 | $5,222 | $17,382 |
| 2021 | $2,162 | $15,588 | $3,674 | $11,914 |
| 2020 | $3,142 | $15,588 | $3,674 | $11,914 |
| 2019 | $3,147 | $17,356 | $3,674 | $13,682 |
| 2018 | $2,314 | $16,413 | $3,191 | $13,222 |
| 2017 | $2,222 | $16,413 | $3,191 | $13,222 |
| 2016 | $4,113 | $16,413 | $3,191 | $13,222 |
| 2015 | $2,827 | $13,408 | $2,707 | $10,701 |
| 2014 | $3,512 | $13,408 | $2,707 | $10,701 |
| 2013 | $3,472 | $13,408 | $2,707 | $10,701 |
Agents Affiliated with this Home
-
Julie McWilliams

Seller's Agent in 2022
Julie McWilliams
Berkshire Hathaway HomeServices Chicago
(847) 224-5820
3 in this area
18 Total Sales
-
Mary Mirza
M
Buyer's Agent in 2022
Mary Mirza
Real People Realty
(847) 507-0715
2 in this area
7 Total Sales
Map
Source: Midwest Real Estate Data (MRED)
MLS Number: 11446249
APN: 10-23-103-001-0000
- 3843 Dempster St
- 8734 Springfield Ave
- 8556 Hamlin Ave
- 8619 Crawford Ave
- 3615 Oakton St
- 4001 Suffield Ct
- 9017 Pottawattami Dr
- 8743 Kedvale Ave
- 8517 N Crawford Ave
- 9056 Tamaroa Terrace
- 9032 Crawford Ave
- 8451 Harding Ave
- 3750 Davis St
- 8518 Karlov Ave
- 9110 Keystone Ave
- 8450 Drake Ave
- 9000 Lincolnwood Dr
- 9010 Keeler Ave
- 9140 Keystone Ave
- 4234 Suffield Ct
- 8757 Avers Ave
- 8757 Avers Ave
- 3819 Dempster St
- 3815 Dempster St
- 8756 Avers Ave
- 8741 Avers Ave
- 3811 Dempster St
- 3839 Dempster St
- 8737 Avers Ave
- 3807 Dempster St
- 8742 Avers Ave
- 8742 Avers Ave
- 8733 Avers Ave
- 8742 Hamlin Ave
- 8734 Avers Ave
- 8734 Avers Ave
- 3847 Dempster St
- 3801 Dempster St
- 3801 Dempster St
- 8727 Avers Ave
