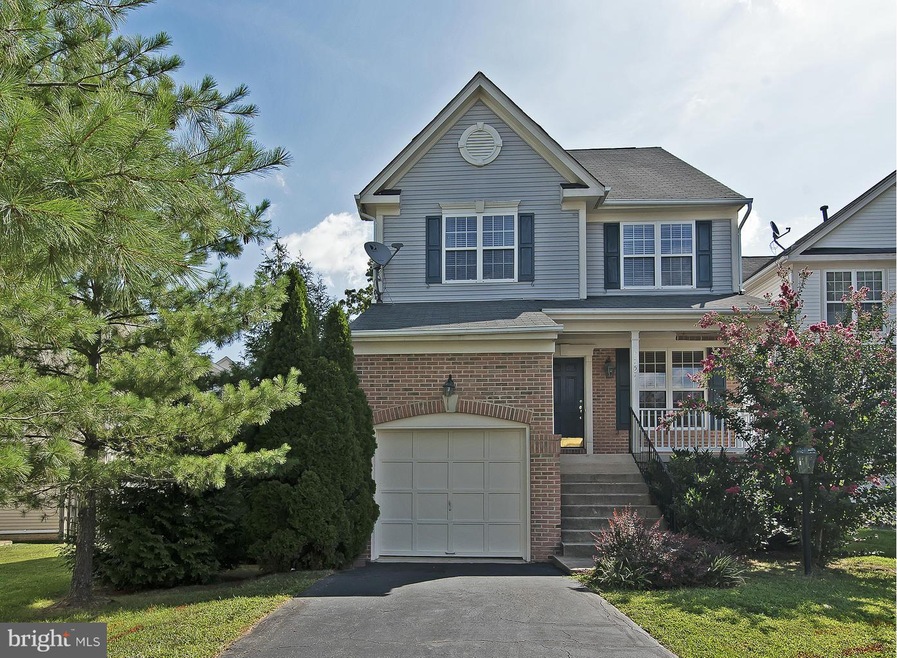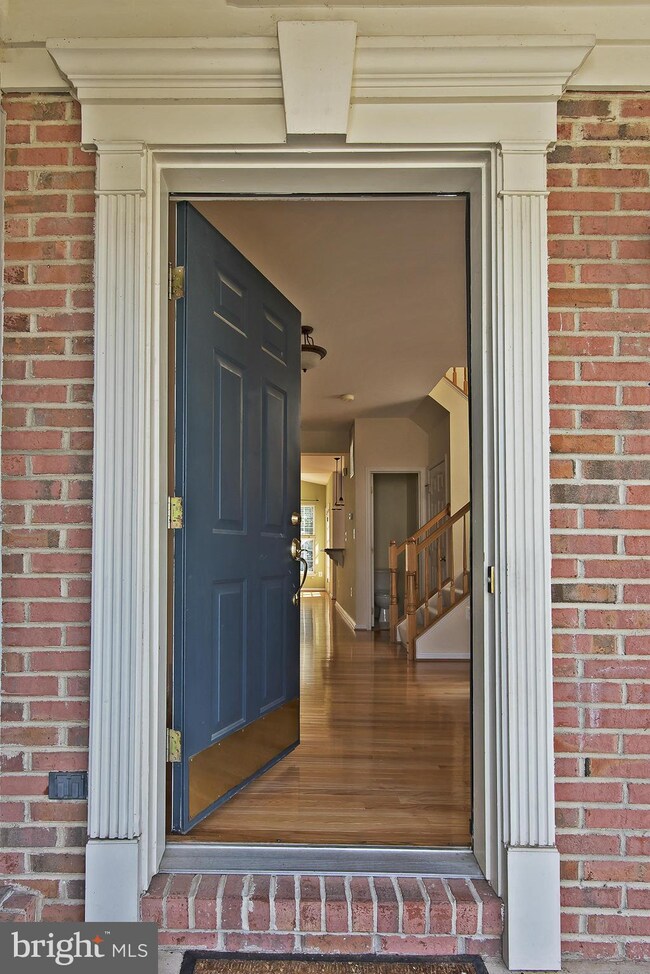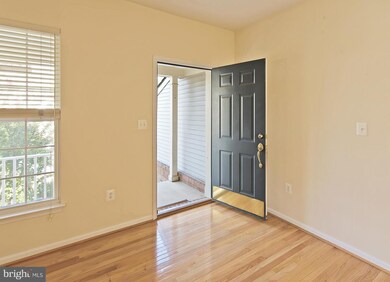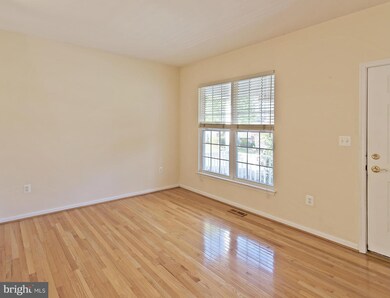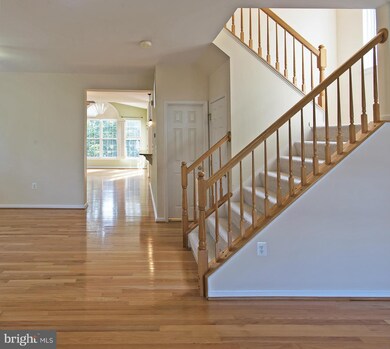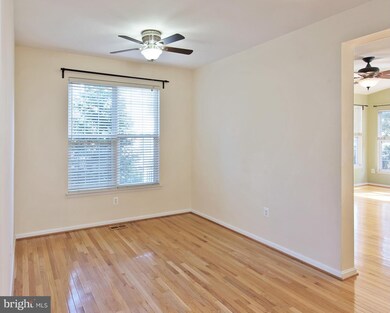
8757 Partridge Run Way Bristow, VA 20136
Kingsbrooke NeighborhoodHighlights
- Open Floorplan
- Colonial Architecture
- Great Room
- Patriot High School Rated A-
- Wood Flooring
- Combination Kitchen and Living
About This Home
As of January 2017FABULOUS & BRIGHT Ashleigh floor plan. This 4 BRs, 3 FullBAs, 1 CG & private, fenced in backyard home has it ALL! Upgrades: brick front elevation w/ covered porch, HW floors ML, gas fireplace, hardware, ceiling fans, granite counter tops, plantation shutters, bead-board, fully finished lower level, plus ample storage! Altair Global Relocation. Call LA for details. THX 4 showing & WELCOME HOME!
Home Details
Home Type
- Single Family
Est. Annual Taxes
- $4,294
Year Built
- Built in 1998
Lot Details
- 4,622 Sq Ft Lot
- Property is in very good condition
- Property is zoned R6
HOA Fees
- $62 Monthly HOA Fees
Parking
- 1 Car Attached Garage
- Garage Door Opener
Home Design
- Colonial Architecture
- Brick Exterior Construction
- Asphalt Roof
- Vinyl Siding
Interior Spaces
- Property has 3 Levels
- Open Floorplan
- Fireplace With Glass Doors
- Screen For Fireplace
- Fireplace Mantel
- Window Treatments
- Great Room
- Family Room Off Kitchen
- Combination Kitchen and Living
- Dining Room
- Game Room
- Storage Room
- Wood Flooring
Kitchen
- Galley Kitchen
- Breakfast Area or Nook
- Stove
- Microwave
- Dishwasher
- Upgraded Countertops
- Disposal
Bedrooms and Bathrooms
- 4 Bedrooms
- En-Suite Primary Bedroom
- En-Suite Bathroom
- 3.5 Bathrooms
Finished Basement
- English Basement
- Heated Basement
- Walk-Out Basement
- Rear Basement Entry
- Sump Pump
- Basement Windows
Schools
- Bristow Run Elementary School
- Gainesville Middle School
- Patriot High School
Utilities
- Forced Air Heating and Cooling System
- Vented Exhaust Fan
- Natural Gas Water Heater
Listing and Financial Details
- Home warranty included in the sale of the property
- Tax Lot 13
- Assessor Parcel Number 158822
Community Details
Overview
- Association fees include pool(s), recreation facility, trash
- Built by BEAZER
- Kingsbrooke Subdivision, Ashleigh Floorplan
Amenities
- Recreation Room
Recreation
- Tennis Courts
- Community Playground
- Community Pool
- Jogging Path
Ownership History
Purchase Details
Home Financials for this Owner
Home Financials are based on the most recent Mortgage that was taken out on this home.Purchase Details
Purchase Details
Home Financials for this Owner
Home Financials are based on the most recent Mortgage that was taken out on this home.Purchase Details
Purchase Details
Home Financials for this Owner
Home Financials are based on the most recent Mortgage that was taken out on this home.Similar Homes in the area
Home Values in the Area
Average Home Value in this Area
Purchase History
| Date | Type | Sale Price | Title Company |
|---|---|---|---|
| Warranty Deed | $389,900 | None Available | |
| Warranty Deed | $389,900 | Attorney | |
| Special Warranty Deed | $315,000 | -- | |
| Deed | $315,000 | Ashton Title & Escrow Co | |
| Trustee Deed | $454,000 | None Available | |
| Deed | $305,000 | -- |
Mortgage History
| Date | Status | Loan Amount | Loan Type |
|---|---|---|---|
| Open | $381,397 | VA | |
| Closed | $26,000 | Stand Alone Second | |
| Closed | $402,766 | VA | |
| Previous Owner | $224,000 | New Conventional | |
| Previous Owner | $250,000 | New Conventional | |
| Previous Owner | $20,000 | Credit Line Revolving | |
| Previous Owner | $400,000 | New Conventional | |
| Previous Owner | $0 | Adjustable Rate Mortgage/ARM | |
| Previous Owner | $244,000 | New Conventional |
Property History
| Date | Event | Price | Change | Sq Ft Price |
|---|---|---|---|---|
| 01/20/2017 01/20/17 | Sold | $389,900 | 0.0% | $158 / Sq Ft |
| 12/21/2016 12/21/16 | Pending | -- | -- | -- |
| 10/24/2016 10/24/16 | Price Changed | $389,900 | -2.5% | $158 / Sq Ft |
| 08/31/2016 08/31/16 | For Sale | $399,900 | +27.0% | $162 / Sq Ft |
| 03/16/2012 03/16/12 | Sold | $315,000 | -2.9% | $180 / Sq Ft |
| 02/10/2012 02/10/12 | Pending | -- | -- | -- |
| 01/25/2012 01/25/12 | For Sale | $324,500 | -- | $186 / Sq Ft |
Tax History Compared to Growth
Tax History
| Year | Tax Paid | Tax Assessment Tax Assessment Total Assessment is a certain percentage of the fair market value that is determined by local assessors to be the total taxable value of land and additions on the property. | Land | Improvement |
|---|---|---|---|---|
| 2024 | $5,710 | $574,200 | $182,600 | $391,600 |
| 2023 | $5,774 | $554,900 | $176,700 | $378,200 |
| 2022 | $5,602 | $495,500 | $156,800 | $338,700 |
| 2021 | $5,286 | $432,300 | $134,600 | $297,700 |
| 2020 | $6,305 | $406,800 | $124,100 | $282,700 |
| 2019 | $6,178 | $398,600 | $124,100 | $274,500 |
| 2018 | $4,469 | $370,100 | $115,400 | $254,700 |
| 2017 | $4,545 | $367,600 | $115,400 | $252,200 |
| 2016 | $4,246 | $346,200 | $109,600 | $236,600 |
| 2015 | $4,062 | $350,700 | $109,600 | $241,100 |
| 2014 | $4,062 | $323,800 | $101,500 | $222,300 |
Agents Affiliated with this Home
-
Frances Irizarry

Seller's Agent in 2017
Frances Irizarry
Pearson Smith Realty, LLC
(703) 967-7289
64 Total Sales
-
Jose Barreto

Buyer's Agent in 2017
Jose Barreto
Classic Realty LTD
(703) 626-2609
1 in this area
98 Total Sales
-
Ashley Leigh

Seller's Agent in 2012
Ashley Leigh
Linton Hall Realtors
(703) 407-9111
7 in this area
237 Total Sales
-
David Milhiser
D
Seller Co-Listing Agent in 2012
David Milhiser
Real Property Management Pros
(703) 485-4554
3 in this area
89 Total Sales
-
Tuan Vo

Buyer's Agent in 2012
Tuan Vo
Westgate Realty Group, Inc.
(703) 582-3701
1 in this area
65 Total Sales
Map
Source: Bright MLS
MLS Number: 1000337495
APN: 7496-13-1033
- 8800 Fenimore Place
- 13734 Denham Way
- 8937 Benchmark Ln
- 8501 Coronation Ln
- 13655 America Dr
- 8461 Tackhouse Loop
- 13217 Flynn Ct
- 13874 Estate Manor Dr
- 13411 Dairy Ct
- 8967 Fenestra Place
- 13195 Golders Green Place
- 8732 Harefield Ln
- 13922 Barrymore Ct
- 13015 Bourne Place
- 13225 Scottish Hunt Ln
- 14163 Catbird Dr
- 14028 Albert Way
- 9024 Woodpecker Ct
- 8207 Peggys Ct
- 8245 Crackling Fire Dr
