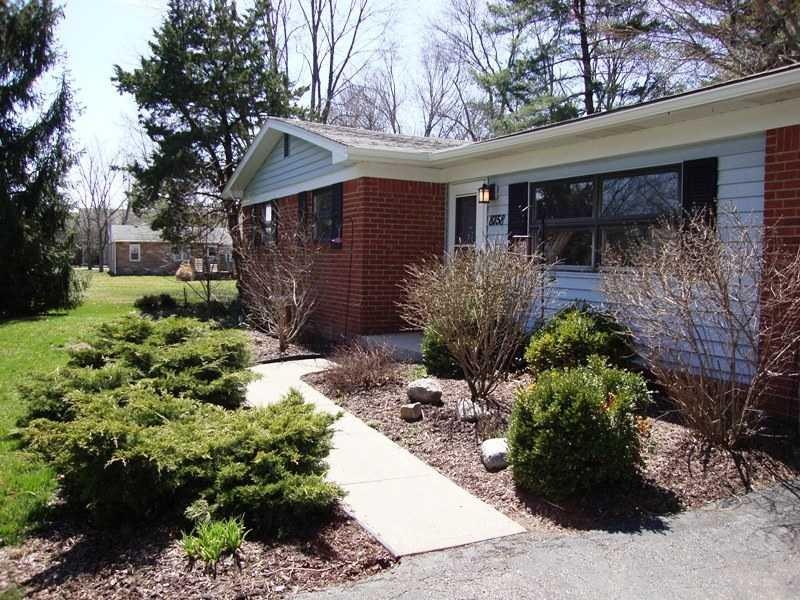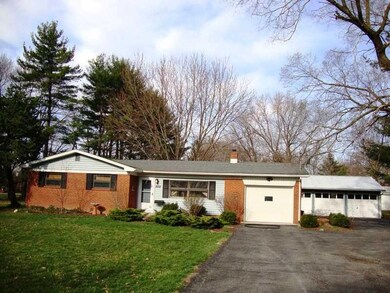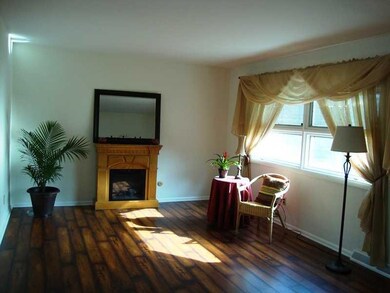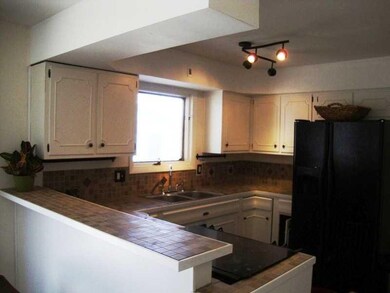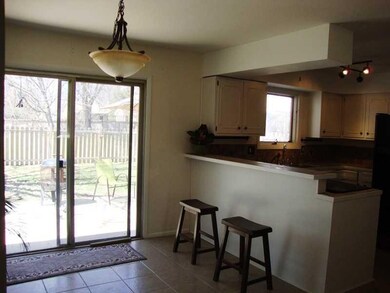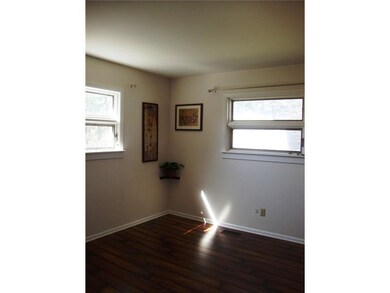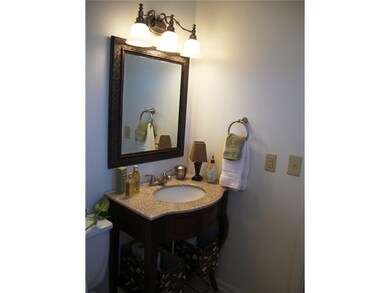
8758 Cooper Rd Indianapolis, IN 46278
Traders Point NeighborhoodHighlights
- Ranch Style House
- Forced Air Heating and Cooling System
- Garage
- Separate Formal Living Room
- Combination Kitchen and Dining Room
- Electric Fireplace
About This Home
As of October 2022What a value for the buyer that wants privacy and beauty at an affordable price. Freshly painted, newer flooring, windows, dishwasher and range. New tile backsplash and counters. HUGE 3 car detached garage and large mini barn for outside toys or great hobby area! 1 car attached garage could easily be finished. Note 2 full baths & frpl. Large lot - enjoy the flowers, trees and wildlife, great for bird watching from 20x12 patio. Easy access to shopping and interstates yet serene and quiet.
Last Agent to Sell the Property
Ann Kittle
Listed on: 04/08/2013
Last Buyer's Agent
Kelly Cook
Carpenter, REALTORS®
Home Details
Home Type
- Single Family
Est. Annual Taxes
- $1,256
Year Built
- Built in 1967
Lot Details
- 0.5 Acre Lot
Parking
- Garage
Home Design
- Ranch Style House
- Vinyl Construction Material
Interior Spaces
- 1,070 Sq Ft Home
- Electric Fireplace
- Separate Formal Living Room
- Combination Kitchen and Dining Room
- Crawl Space
- Fire and Smoke Detector
Bedrooms and Bathrooms
- 3 Bedrooms
- 2 Full Bathrooms
Utilities
- Forced Air Heating and Cooling System
- Heating System Uses Gas
- Gas Water Heater
- Septic Tank
Listing and Financial Details
- Assessor Parcel Number 490416106019000600
Ownership History
Purchase Details
Home Financials for this Owner
Home Financials are based on the most recent Mortgage that was taken out on this home.Purchase Details
Home Financials for this Owner
Home Financials are based on the most recent Mortgage that was taken out on this home.Purchase Details
Home Financials for this Owner
Home Financials are based on the most recent Mortgage that was taken out on this home.Purchase Details
Similar Homes in Indianapolis, IN
Home Values in the Area
Average Home Value in this Area
Purchase History
| Date | Type | Sale Price | Title Company |
|---|---|---|---|
| Personal Reps Deed | $245,000 | -- | |
| Deed | $109,000 | First American Title Insuran | |
| Warranty Deed | -- | None Available | |
| Warranty Deed | -- | None Available | |
| Warranty Deed | -- | None Available | |
| Personal Reps Deed | -- | None Available |
Mortgage History
| Date | Status | Loan Amount | Loan Type |
|---|---|---|---|
| Open | $14,700 | New Conventional | |
| Open | $237,650 | New Conventional | |
| Previous Owner | $123,068 | FHA | |
| Previous Owner | $101,500 | FHA |
Property History
| Date | Event | Price | Change | Sq Ft Price |
|---|---|---|---|---|
| 10/28/2022 10/28/22 | Sold | $245,000 | 0.0% | $229 / Sq Ft |
| 09/21/2022 09/21/22 | Pending | -- | -- | -- |
| 09/15/2022 09/15/22 | For Sale | $245,000 | 0.0% | $229 / Sq Ft |
| 08/30/2022 08/30/22 | Pending | -- | -- | -- |
| 08/26/2022 08/26/22 | For Sale | $245,000 | +124.8% | $229 / Sq Ft |
| 04/14/2014 04/14/14 | Sold | $109,000 | -9.1% | $102 / Sq Ft |
| 03/17/2014 03/17/14 | Pending | -- | -- | -- |
| 01/09/2014 01/09/14 | Price Changed | $119,900 | -2.5% | $112 / Sq Ft |
| 10/18/2013 10/18/13 | Price Changed | $123,000 | 0.0% | $115 / Sq Ft |
| 10/18/2013 10/18/13 | For Sale | $123,000 | +12.8% | $115 / Sq Ft |
| 10/09/2013 10/09/13 | Off Market | $109,000 | -- | -- |
| 06/17/2013 06/17/13 | Price Changed | $125,000 | -5.9% | $117 / Sq Ft |
| 04/08/2013 04/08/13 | For Sale | $132,900 | -- | $124 / Sq Ft |
Tax History Compared to Growth
Tax History
| Year | Tax Paid | Tax Assessment Tax Assessment Total Assessment is a certain percentage of the fair market value that is determined by local assessors to be the total taxable value of land and additions on the property. | Land | Improvement |
|---|---|---|---|---|
| 2024 | $2,132 | $190,900 | $22,500 | $168,400 |
| 2023 | $2,132 | $173,300 | $22,500 | $150,800 |
| 2022 | $2,164 | $153,000 | $22,500 | $130,500 |
| 2021 | $1,876 | $147,700 | $37,500 | $110,200 |
| 2020 | $1,873 | $147,700 | $37,500 | $110,200 |
| 2019 | $1,839 | $145,500 | $37,500 | $108,000 |
| 2018 | $1,706 | $134,300 | $37,500 | $96,800 |
| 2017 | $1,632 | $128,600 | $37,500 | $91,100 |
| 2016 | $1,605 | $127,100 | $37,500 | $89,600 |
| 2014 | $1,294 | $121,200 | $37,500 | $83,700 |
| 2013 | $1,302 | $121,200 | $37,500 | $83,700 |
Agents Affiliated with this Home
-

Seller's Agent in 2022
Cathy Rasmussen
CENTURY 21 Scheetz
(317) 431-1008
1 in this area
73 Total Sales
-
A
Seller's Agent in 2014
Ann Kittle
-
K
Buyer's Agent in 2014
Kelly Cook
Carpenter, REALTORS®
Map
Source: MIBOR Broker Listing Cooperative®
MLS Number: MBR21224650
APN: 49-04-16-106-019.000-600
- 8120 Glenwillow Ln Unit 206
- 8410 Glenwillow Ln Unit 208
- 8551 Walden Trace Dr
- 8425 Codesa Way
- 8703 Gordonshire Dr
- 7931 W 86th St
- 8802 W 86th St
- 8418 Mesic Ct
- 7957 Preservation Dr
- 7897 Moore Rd
- 7818 Fawnwood Dr
- 7722 Shady Hills Dr W
- 7730 S 775 E
- 7744 Preservation Dr
- 8804 Waterside Dr
- 7753 Beck Ln
- 6640 Greenridge Dr
- 9399 Irishmans Run Ln
- 9312 Sullivan Place
- 9387 Sullivan Place
