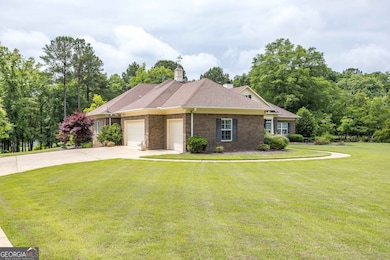
8758 Georgia 315 Cataula, GA 31804
Estimated payment $3,968/month
Highlights
- Guest House
- Partially Wooded Lot
- Wood Flooring
- Deck
- Traditional Architecture
- High Ceiling
About This Home
A custom-built, single-level split-plan home situated on 5 acres in Harris County-ideal for both indoor and outdoor entertaining. This remarkable home showcases expansive open living spaces, plantation shutter throughout, a gourmet kitchen adorned with custom soft close cabinetry and granite countertops, gas cooktop, stainless appliances to include icemaker. A wood-burning stone fireplace complemented by built-in cabinets, and a wet bar meticulously designed for hosting. The generous master suite boasts separate his-and-her walk-in closets with tailored organizers and a spa-like ensuite featuring a substantial soaking tub, dual vanities, a linen cabinet, and a walk-in shower. Additional highlights encompass hardwood flooring throughout, an abundance of cabinets, exceptional crown molding, a flexible fourth bedroom or office, and a guest powder room. A standout attribute of this property is the expansive 1,632 sq. ft. man cave-an entertainer's haven-equipped with a kitchen, bar, half bath, stamped concrete flooring, and 3 bay garage doors that seamlessly merge indoor and outdoor environments to include large patio Further amenities include a three-car attached garage, a screened porch, a detached 40 x 30 double-bay workshop, a shuffleboard court, and a fire pit-providing limitless opportunities for leisure and enjoyment.
Home Details
Home Type
- Single Family
Est. Annual Taxes
- $4,469
Year Built
- Built in 2013
Lot Details
- 5 Acre Lot
- Level Lot
- Partially Wooded Lot
Parking
- 10 Car Garage
Home Design
- Traditional Architecture
- Slab Foundation
- Composition Roof
- Four Sided Brick Exterior Elevation
Interior Spaces
- 4,788 Sq Ft Home
- 1-Story Property
- Wet Bar
- Bookcases
- Tray Ceiling
- High Ceiling
- Double Pane Windows
- Entrance Foyer
- Family Room with Fireplace
- Great Room
- Combination Dining and Living Room
Kitchen
- Breakfast Area or Nook
- Breakfast Bar
- Built-In Oven
- Cooktop
- Microwave
- Dishwasher
- Kitchen Island
- Solid Surface Countertops
Flooring
- Wood
- Tile
Bedrooms and Bathrooms
- 4 Main Level Bedrooms
- Split Bedroom Floorplan
- Walk-In Closet
- Double Vanity
- Soaking Tub
- Bathtub Includes Tile Surround
- Separate Shower
Laundry
- Laundry in Mud Room
- Laundry Room
Home Security
- Home Security System
- Fire and Smoke Detector
Outdoor Features
- Deck
- Patio
- Separate Outdoor Workshop
Schools
- Mulberry Creek Elementary School
- Harris County Carver Middle School
- Harris County High School
Utilities
- Central Air
- Heat Pump System
- 220 Volts
- Septic Tank
- High Speed Internet
- Phone Available
- Cable TV Available
Additional Features
- Guest House
- Property is near schools
Community Details
- No Home Owners Association
- Harris Rural Northeast Subdivision
Map
Home Values in the Area
Average Home Value in this Area
Tax History
| Year | Tax Paid | Tax Assessment Tax Assessment Total Assessment is a certain percentage of the fair market value that is determined by local assessors to be the total taxable value of land and additions on the property. | Land | Improvement |
|---|---|---|---|---|
| 2024 | $4,469 | $166,056 | $22,722 | $143,334 |
| 2023 | $4,002 | $165,859 | $22,722 | $143,137 |
| 2022 | $4,463 | $165,859 | $22,722 | $143,137 |
| 2021 | $4,258 | $152,518 | $22,722 | $129,796 |
| 2020 | $4,258 | $152,518 | $22,722 | $129,796 |
| 2019 | $4,105 | $152,518 | $22,722 | $129,796 |
| 2018 | $4,190 | $152,518 | $22,722 | $129,796 |
| 2017 | $4,191 | $152,518 | $22,722 | $129,796 |
| 2016 | $3,748 | $149,621 | $22,722 | $126,900 |
| 2015 | $3,756 | $149,621 | $22,722 | $126,900 |
| 2014 | $3,763 | $149,621 | $22,722 | $126,900 |
| 2013 | -- | $26,133 | $22,721 | $3,411 |
Property History
| Date | Event | Price | Change | Sq Ft Price |
|---|---|---|---|---|
| 07/22/2025 07/22/25 | Price Changed | $649,900 | 0.0% | $136 / Sq Ft |
| 07/21/2025 07/21/25 | For Sale | $649,900 | -7.1% | $136 / Sq Ft |
| 06/11/2025 06/11/25 | For Sale | $699,900 | -- | $146 / Sq Ft |
Purchase History
| Date | Type | Sale Price | Title Company |
|---|---|---|---|
| Warranty Deed | -- | -- | |
| Deed | $69,000 | -- |
Mortgage History
| Date | Status | Loan Amount | Loan Type |
|---|---|---|---|
| Previous Owner | $29,066 | New Conventional |
Similar Homes in Cataula, GA
Source: Georgia MLS
MLS Number: 10558558
APN: 050-036
- 58 Hudson Trail
- 864 Laurel Ridge Ln
- 2342 Hudson Mill Cir
- 2299 Hudson Mill Cir
- 909 Red Fox Ct
- 264 Oak Grove Way
- 62 Rustic Woods Place
- 115 Wells Dr
- 64 Mill Glen Way
- 72 Altapass Way
- 50 Lake Burton Way
- 46 Altapass Way
- 114 Fortson Rd
- 166 Mt Olive Ln Unit 53
- 166 Mt Olive Ln
- 385 Hudson Mill Cir
- 400 Burdette Rd
- 177 Richardson Rd
- 49 Altapass Way
- 27 Altapass Way
- 4898 Ga Hwy 315
- 453 Saddlebrook Trail
- 8400 Veterans Pkwy
- 8272 Dream Boat Dr
- 8160 Veterans Pkwy
- 8500 Franciscan Woods Dr
- 3071 Williams Rd
- 1701 Williams Ct
- 7778 Schomburg Rd
- 7840 Moon Rd
- 8149 Maudie Ln
- 7700 Veterans Pkwy Unit . 106
- 4600 S Stadium Dr
- 1700 Fountain Ct
- 2251 Birchwood Dr
- 1555 Doubletree Dr
- 946 Elysium Dr
- 4956 Daybreak Ln Unit ID1043906P
- 3814 Sunrise Ln
- 7175 Moon Rd






