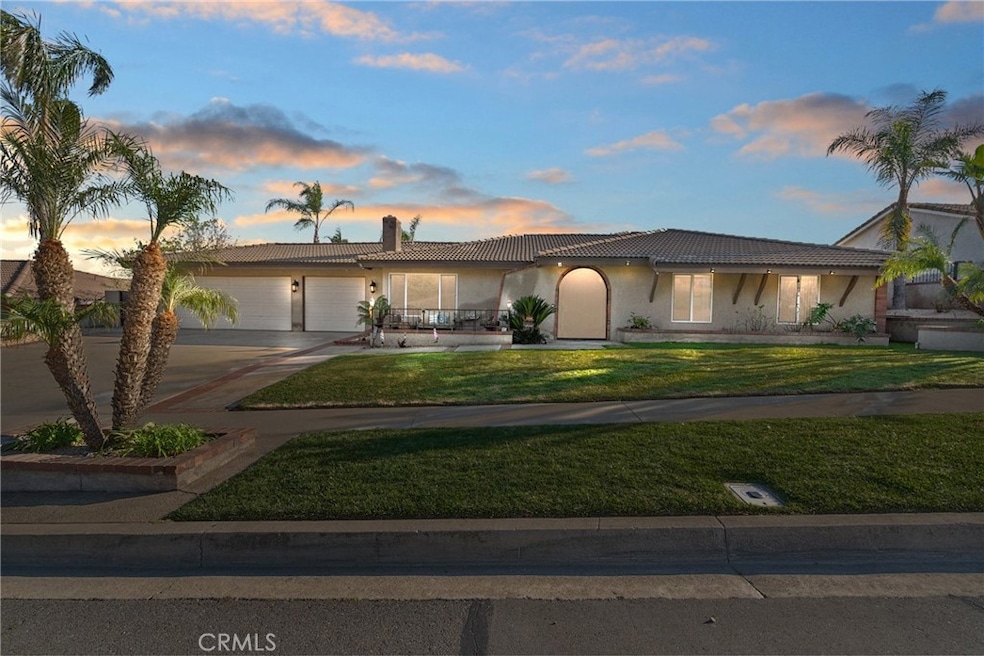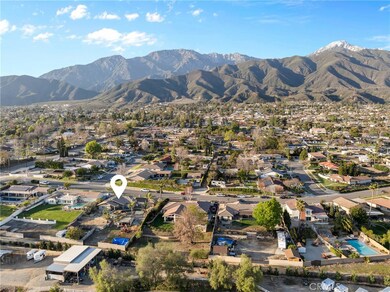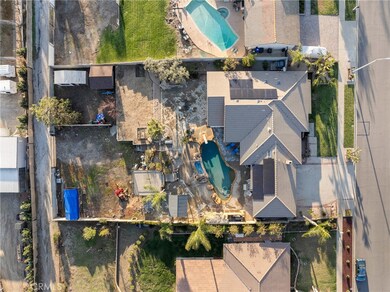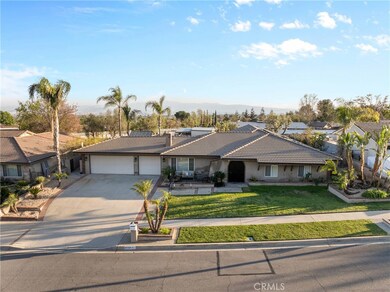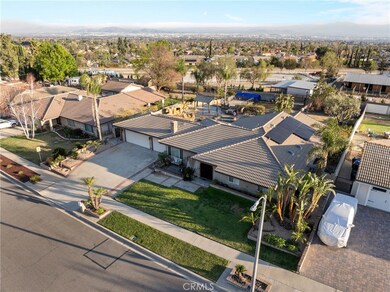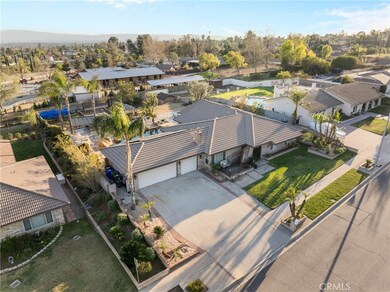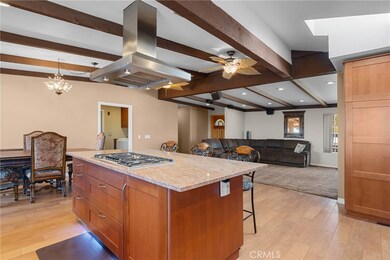
8759 Beechwood Dr Rancho Cucamonga, CA 91701
Highlights
- Horse Property
- Cabana
- Primary Bedroom Suite
- Floyd M. Stork Elementary Rated A
- RV Access or Parking
- City Lights View
About This Home
As of April 2025Discover this stunning single-story 4-bedroom, 2.5-bathroom pool home in the highly sought-after Alta Loma School District.
Step inside to a beautiful open floor plan, where a spacious living area features exposed wooden beams, adding rustic charm and character. Flowing seamlessly into the upgraded chef’s kitchen, this space is designed for both functionality and entertaining. In addition to three generously sized bedrooms, the oversized primary suite (500+ sq. ft.) serves as a private retreat, complete with a cozy fireplace, his and hers closets, a fully remodeled en-suite bathroom, and direct access to the pool.
Situated on a sprawling 20,000 sq. ft. lot, with various fruit trees, this property seamlessly blends comfort, entertainment, and endless possibilities. The custom-designed saltwater rock pool and spa create a private backyard oasis, perfect for relaxation while enjoying breathtaking mountain views. A covered patio offers the ideal setting for outdoor dining, while the expansive lot provides ample space for RV and boat parking, an ADU, a workshop, or even equestrian use. Adding to its value, paid-in-full solar panels ensure the potential for zero energy costs, and a three-car garage offers generous storage. In addition, a block wall surrounds the property, enhancing privacy.
This exceptional home is priced to sell in one of Alta Loma’s most desirable neighborhoods. Don’t miss out on this rare opportunity! Join us at the upcoming open house and experience it for yourself. Schedule your tour today—this one won’t last! See you in escrow!
Last Agent to Sell the Property
REALTY MASTERS & ASSOCIATES Brokerage Phone: 909-641-7785 License #02207548 Listed on: 03/13/2025

Home Details
Home Type
- Single Family
Est. Annual Taxes
- $6,276
Year Built
- Built in 1973
Lot Details
- 0.46 Acre Lot
- Block Wall Fence
- Front Yard
- Density is up to 1 Unit/Acre
Parking
- 3 Car Direct Access Garage
- 3 Open Parking Spaces
- Parking Available
- Front Facing Garage
- Two Garage Doors
- Garage Door Opener
- Driveway
- RV Access or Parking
Property Views
- City Lights
- Mountain
Home Design
- Slab Foundation
- Interior Block Wall
- Tile Roof
- Stucco
Interior Spaces
- 2,181 Sq Ft Home
- 1-Story Property
- Open Floorplan
- Built-In Features
- Beamed Ceilings
- Ceiling Fan
- Recessed Lighting
- Wood Burning Fireplace
- Electric Fireplace
- Gas Fireplace
- Double Pane Windows
- Awning
- Custom Window Coverings
- Blinds
- Entryway
- Family Room with Fireplace
- Family Room Off Kitchen
- Home Office
- Pull Down Stairs to Attic
- Laundry Room
Kitchen
- Updated Kitchen
- Open to Family Room
- Breakfast Bar
- Double Self-Cleaning Convection Oven
- Electric Oven
- Gas Cooktop
- Range Hood
- Kitchen Island
- Granite Countertops
- Disposal
Flooring
- Carpet
- Tile
Bedrooms and Bathrooms
- 4 Main Level Bedrooms
- Fireplace in Primary Bedroom
- Primary Bedroom Suite
- Walk-In Closet
- Mirrored Closets Doors
- Remodeled Bathroom
- Bathroom on Main Level
- Bidet
- Dual Sinks
- Dual Vanity Sinks in Primary Bathroom
- Soaking Tub
- Bathtub with Shower
- Multiple Shower Heads
- Separate Shower
- Exhaust Fan In Bathroom
- Linen Closet In Bathroom
Pool
- Cabana
- Heated In Ground Pool
- Gunite Pool
- Saltwater Pool
- Waterfall Pool Feature
- Diving Board
- Heated Spa
- In Ground Spa
- Gunite Spa
Outdoor Features
- Horse Property
- Enclosed patio or porch
- Exterior Lighting
- Shed
Location
- Property is near a park
Schools
- Stork Elementary School
- Alta Loma Middle School
- Los Osos High School
Utilities
- Central Heating and Cooling System
- Natural Gas Connected
- Tankless Water Heater
- Hot Water Circulator
- Septic Type Unknown
- Cable TV Available
Listing and Financial Details
- Tax Lot 28
- Tax Tract Number 8607
- Assessor Parcel Number 1061651040000
- $588 per year additional tax assessments
- Seller Considering Concessions
Community Details
Overview
- No Home Owners Association
- Foothills
Recreation
- Park
- Horse Trails
- Hiking Trails
Ownership History
Purchase Details
Home Financials for this Owner
Home Financials are based on the most recent Mortgage that was taken out on this home.Purchase Details
Home Financials for this Owner
Home Financials are based on the most recent Mortgage that was taken out on this home.Purchase Details
Purchase Details
Home Financials for this Owner
Home Financials are based on the most recent Mortgage that was taken out on this home.Purchase Details
Purchase Details
Home Financials for this Owner
Home Financials are based on the most recent Mortgage that was taken out on this home.Similar Homes in Rancho Cucamonga, CA
Home Values in the Area
Average Home Value in this Area
Purchase History
| Date | Type | Sale Price | Title Company |
|---|---|---|---|
| Grant Deed | $1,200,000 | None Listed On Document | |
| Interfamily Deed Transfer | -- | North American Title Co Inc | |
| Interfamily Deed Transfer | -- | North American Title Co Inc | |
| Interfamily Deed Transfer | -- | None Available | |
| Grant Deed | $415,000 | Fnt | |
| Interfamily Deed Transfer | -- | None Available | |
| Interfamily Deed Transfer | -- | First American Title Ins Co |
Mortgage History
| Date | Status | Loan Amount | Loan Type |
|---|---|---|---|
| Open | $153,500 | No Value Available | |
| Open | $806,500 | New Conventional | |
| Previous Owner | $290,780 | New Conventional | |
| Previous Owner | $311,250 | New Conventional | |
| Previous Owner | $187,500 | Unknown | |
| Previous Owner | $16,650 | No Value Available |
Property History
| Date | Event | Price | Change | Sq Ft Price |
|---|---|---|---|---|
| 04/07/2025 04/07/25 | Sold | $1,200,000 | +2.1% | $550 / Sq Ft |
| 03/20/2025 03/20/25 | Pending | -- | -- | -- |
| 03/13/2025 03/13/25 | For Sale | $1,175,000 | -- | $539 / Sq Ft |
Tax History Compared to Growth
Tax History
| Year | Tax Paid | Tax Assessment Tax Assessment Total Assessment is a certain percentage of the fair market value that is determined by local assessors to be the total taxable value of land and additions on the property. | Land | Improvement |
|---|---|---|---|---|
| 2024 | $6,276 | $575,895 | $183,817 | $392,078 |
| 2023 | $6,134 | $564,603 | $180,213 | $384,390 |
| 2022 | $6,117 | $553,532 | $176,679 | $376,853 |
| 2021 | $6,113 | $542,679 | $173,215 | $369,464 |
| 2020 | $5,860 | $537,115 | $171,439 | $365,676 |
| 2019 | $5,926 | $526,583 | $168,077 | $358,506 |
| 2018 | $5,792 | $516,257 | $164,781 | $351,476 |
| 2017 | $5,526 | $506,134 | $161,550 | $344,584 |
| 2016 | $5,374 | $496,209 | $158,382 | $337,827 |
| 2015 | $5,339 | $488,756 | $156,003 | $332,753 |
| 2014 | $5,186 | $479,182 | $152,947 | $326,235 |
Agents Affiliated with this Home
-
Nicole Bezi

Seller's Agent in 2025
Nicole Bezi
REALTY MASTERS & ASSOCIATES
(909) 641-7785
2 in this area
7 Total Sales
-
LYNETTE MORGAN

Buyer's Agent in 2025
LYNETTE MORGAN
Lexington Realty
(909) 223-5659
6 in this area
42 Total Sales
Map
Source: California Regional Multiple Listing Service (CRMLS)
MLS Number: CV25047099
APN: 1061-651-04
- 8729 Hillside Rd
- 5877 Sacramento Ave
- 8628 Hillside Rd
- 5848 Burlwood Ct
- 5799 Buckthorn Ave
- 8798 Justify Dr
- 8826 Justify Dr
- 5475 Via Serena
- 5291 Carnelian St
- 5912 Via Serena
- 8309 Hillside Rd
- 5338 Falling Tree Ln
- 6164 Amberwood Dr
- 6145 Jasper St
- 6114 Sard St
- 8321 La Senda Rd
- 9033 Mandarin Ave
- 5081 Gateway Rd
- 6087 Aquamarine Ave
- 9179 Hidden Farm Rd
