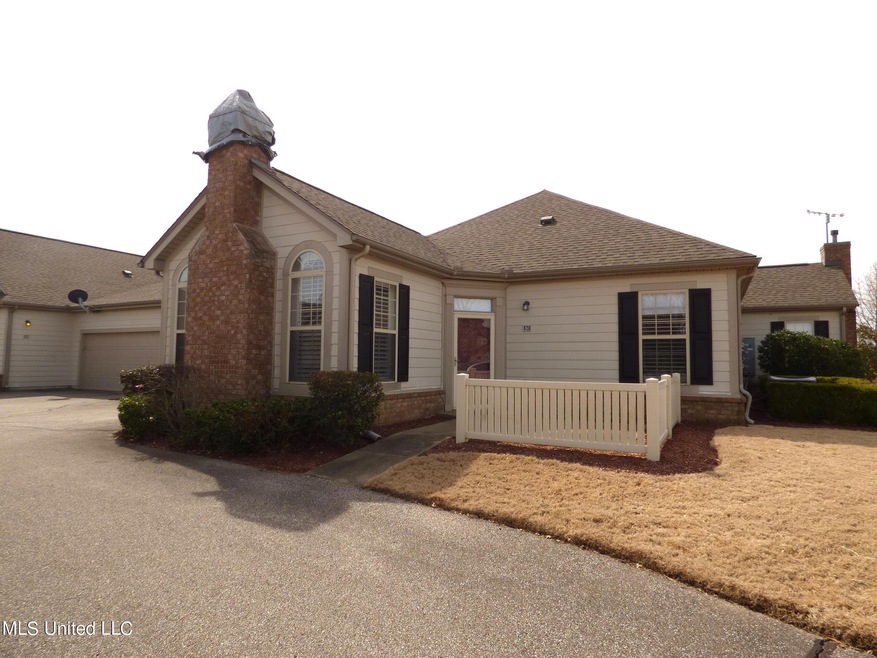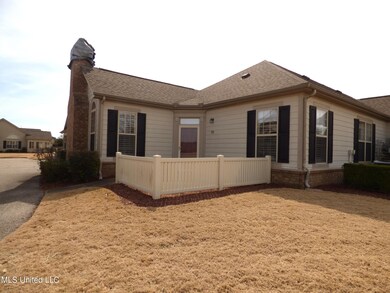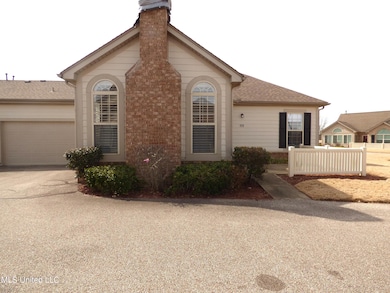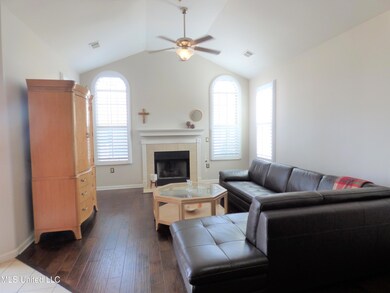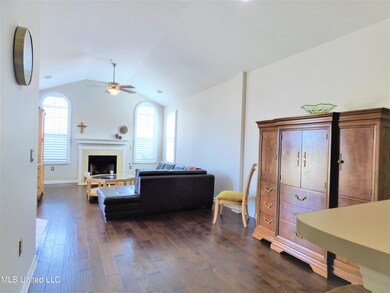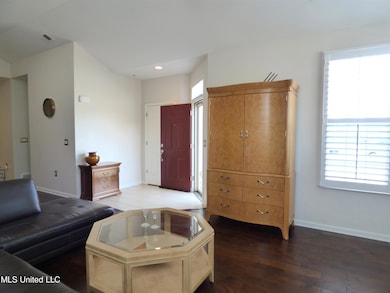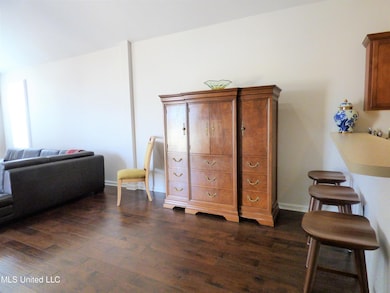
8759 Parkview Oaks Cir Olive Branch, MS 38654
Highlights
- In Ground Pool
- Open Floorplan
- Fireplace in Bathroom
- Senior Community
- Clubhouse
- Vaulted Ceiling
About This Home
As of April 2022Phenomenal 55 plus community! Great open floor plan with wood laminate flooring! Large great room with dining room combo! Oversized laundry room with sink and an additional storage room. Primary salon bath features a Whirlpool Endurance 60'' walk in tub. Plantation shutters. Roof 3 years old. Carefree living no exterior maintenance - clubhouse, pool, lake and weight room. No investors and no rental properties allowed.
Last Agent to Sell the Property
Chamberwood Realty Group License #16044 Listed on: 03/22/2022
Last Buyer's Agent
RANDY CANNON
Century 21 Bob Leigh & Associates-her
Home Details
Home Type
- Single Family
Est. Annual Taxes
- $1,218
Year Built
- Built in 2008
Lot Details
- Landscaped
HOA Fees
- $266 Monthly HOA Fees
Parking
- 2 Car Garage
- Side Facing Garage
- Driveway
Home Design
- Ranch Style House
- Cluster Home
- Brick Exterior Construction
- Slab Foundation
- Architectural Shingle Roof
Interior Spaces
- 1,400 Sq Ft Home
- Open Floorplan
- Crown Molding
- Coffered Ceiling
- Vaulted Ceiling
- Ceiling Fan
- Recessed Lighting
- Gas Log Fireplace
- Double Pane Windows
- Plantation Shutters
- Great Room with Fireplace
- Combination Kitchen and Living
- Storm Doors
Kitchen
- Eat-In Kitchen
- Breakfast Bar
- Free-Standing Electric Oven
- Free-Standing Range
- Dishwasher
- Laminate Countertops
- Disposal
Flooring
- Wood
- Carpet
- Ceramic Tile
Bedrooms and Bathrooms
- 2 Bedrooms
- Walk-In Closet
- 2 Full Bathrooms
- Fireplace in Bathroom
- Hydromassage or Jetted Bathtub
Laundry
- Laundry Room
- Sink Near Laundry
Outdoor Features
- In Ground Pool
- Patio
Schools
- Olive Branch Elementary And Middle School
- Olive Branch High School
Utilities
- Cooling System Powered By Gas
- Central Heating and Cooling System
- Heating System Uses Natural Gas
- Natural Gas Connected
- Cable TV Available
Listing and Financial Details
- Assessor Parcel Number 1068330310005300
Community Details
Overview
- Senior Community
- Association fees include ground maintenance
- Parkview Heights Subdivision
- The community has rules related to covenants, conditions, and restrictions
Amenities
- Clubhouse
Ownership History
Purchase Details
Home Financials for this Owner
Home Financials are based on the most recent Mortgage that was taken out on this home.Purchase Details
Purchase Details
Home Financials for this Owner
Home Financials are based on the most recent Mortgage that was taken out on this home.Similar Homes in Olive Branch, MS
Home Values in the Area
Average Home Value in this Area
Purchase History
| Date | Type | Sale Price | Title Company |
|---|---|---|---|
| Warranty Deed | -- | Realty Title & Escrow | |
| Interfamily Deed Transfer | -- | None Available | |
| Warranty Deed | -- | None Available |
Mortgage History
| Date | Status | Loan Amount | Loan Type |
|---|---|---|---|
| Open | $140,000 | New Conventional | |
| Previous Owner | $20,000 | Credit Line Revolving | |
| Previous Owner | $82,000 | New Conventional | |
| Previous Owner | $120,000 | New Conventional | |
| Previous Owner | $119,576 | Purchase Money Mortgage |
Property History
| Date | Event | Price | Change | Sq Ft Price |
|---|---|---|---|---|
| 04/27/2022 04/27/22 | Sold | -- | -- | -- |
| 03/23/2022 03/23/22 | Pending | -- | -- | -- |
| 03/22/2022 03/22/22 | For Sale | $255,000 | +50.0% | $182 / Sq Ft |
| 11/10/2020 11/10/20 | Sold | -- | -- | -- |
| 10/11/2020 10/11/20 | Pending | -- | -- | -- |
| 10/08/2020 10/08/20 | For Sale | $170,000 | +6.3% | $128 / Sq Ft |
| 12/29/2016 12/29/16 | Sold | -- | -- | -- |
| 11/15/2016 11/15/16 | Pending | -- | -- | -- |
| 11/15/2016 11/15/16 | For Sale | $159,900 | -- | $121 / Sq Ft |
Tax History Compared to Growth
Tax History
| Year | Tax Paid | Tax Assessment Tax Assessment Total Assessment is a certain percentage of the fair market value that is determined by local assessors to be the total taxable value of land and additions on the property. | Land | Improvement |
|---|---|---|---|---|
| 2024 | $494 | $11,117 | $2,130 | $8,987 |
| 2023 | $494 | $11,117 | $0 | $0 |
| 2022 | $1,218 | $11,122 | $2,130 | $8,992 |
| 2021 | $1,218 | $11,122 | $2,130 | $8,992 |
| 2020 | $396 | $10,403 | $2,130 | $8,273 |
| 2019 | $396 | $10,403 | $2,130 | $8,273 |
| 2017 | $371 | $18,274 | $10,202 | $8,072 |
| 2016 | $1,400 | $10,201 | $2,130 | $8,071 |
| 2015 | $1,400 | $18,272 | $10,201 | $8,071 |
| 2014 | $1,435 | $10,456 | $0 | $0 |
| 2013 | $1,393 | $10,456 | $0 | $0 |
Agents Affiliated with this Home
-
Matt Wood

Seller's Agent in 2022
Matt Wood
Chamberwood Realty Group
(901) 461-3149
9 in this area
82 Total Sales
-
R
Buyer's Agent in 2022
RANDY CANNON
Century 21 Bob Leigh & Associates-her
-
m
Buyer's Agent in 2022
mu.rets.cannonr
mgc.rets.RETS_OFFICE
-
M
Seller's Agent in 2020
Misty Gossett
RE/MAX
-
Elizabeth Batkie

Seller's Agent in 2016
Elizabeth Batkie
Crye-Leike Of MS-OB
(901) 212-4775
8 Total Sales
Map
Source: MLS United
MLS Number: 4012353
APN: 1068330310005300
- 8817 Parkview Oaks Cir
- 8710 Parkview Oaks Cir
- 8748 Purple Martin Dr
- 8897 Parkview Oaks Cir
- 6749 Mourning Dove Ln
- 8911 Oak Branch Ln
- 8647 Parkview Oaks Cir
- 8651 Parkview Oaks Cir
- 8649 Parkview Oaks Cir
- 8653 Parkview Oaks Cir
- 6843 Pink Warbler Ln
- 0 Old Goodman Rd Unit 4081735
- 0 Caroma Unit 10199426
- 0 Caroma Unit 4006992
- 7062 Westbranch Rd
- 8654 Goodman Rd
- 9084 Belle Maison Blvd
- 8568 Goodman Rd
- 8484 Goodman Rd
- 9113 Rue Orleans Ln
