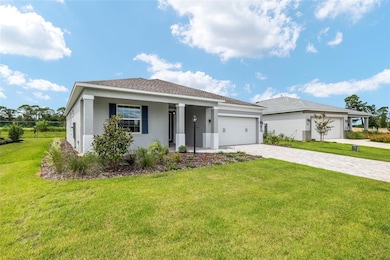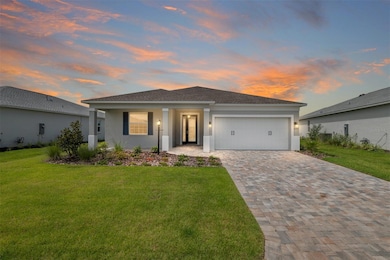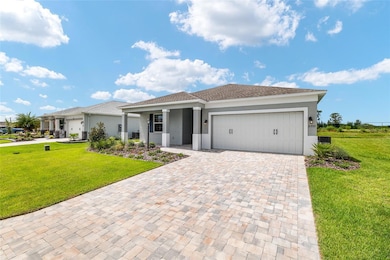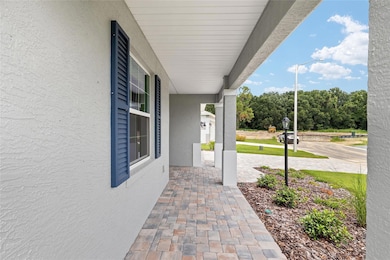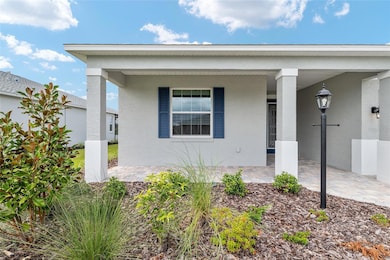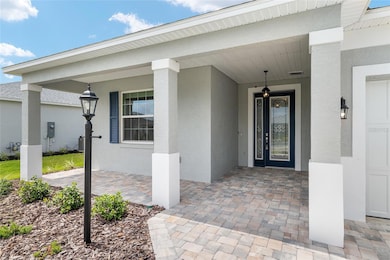8759 SW 69th Place Rd On Top of the World, FL 34481
Estimated payment $2,572/month
Highlights
- Golf Course Community
- Active Adult
- Open Floorplan
- Fitness Center
- Gated Community
- Clubhouse
About This Home
Step inside this brand-new never lived in Ginger model in Weybourne Landing on a Private Lot - available now due to an unexpected change in the owner's circumstances. This 2 bedroom, 2 bath home with a versatile flex room and 2-car garage shows better than a model, with countless upgrades and thoughtful finishes throughout. The sophisticated kitchen features staggered dovetail cabinets with soft-close drawers, a designer island, quartz countertops, a stylish tile backsplash, and stainless-steel appliances. The great room with tray ceiling and crown molding flows seamlessly with the flex room for an open and elegant feel. Upgraded electrical package, custom paint, LVP and tile throughout (no carpet) add to the appeal. The luxurious primary suite includes tray ceiling, crown molding, dual vanities and a walk-in shower with ceiling-height tile and bench. Outdoor living is equally impressive with a screened lanai overlooking a private lot that backs up to conservation land with an eagle nest, plus a knee-high wall ready to support windows if enclosed. Additional highlights: paver driveway, upgraded front door, water softener plumbing, and golf cart electric. Weybourne amenities include curbside waste collection, miniature golf, pickleball, pool, fitness center, and clubhouse - with optional access to full On Top of the World amenities. A rare opportunity for a move-in ready new build without the wait!
Listing Agent
ON TOP OF THE WORLD REAL EST Brokerage Phone: 352-854-2394 License #3577322 Listed on: 09/04/2025
Home Details
Home Type
- Single Family
Year Built
- Built in 2025
Lot Details
- 8,190 Sq Ft Lot
- Lot Dimensions are 63x130
- East Facing Home
- Irrigation Equipment
- Property is zoned PUD
HOA Fees
- $221 Monthly HOA Fees
Parking
- 2 Car Attached Garage
- Garage Door Opener
Home Design
- Patio Home
- Slab Foundation
- Shingle Roof
- Block Exterior
- Stucco
Interior Spaces
- 1,747 Sq Ft Home
- Open Floorplan
- Crown Molding
- Tray Ceiling
- Sliding Doors
- Living Room
- Smart Home
- Laundry Room
Kitchen
- Range
- Microwave
- Dishwasher
- Stone Countertops
Flooring
- Tile
- Luxury Vinyl Tile
Bedrooms and Bathrooms
- 2 Bedrooms
- Primary Bedroom on Main
- Walk-In Closet
- 2 Full Bathrooms
Outdoor Features
- Front Porch
Utilities
- Central Air
- Heating System Uses Natural Gas
- Thermostat
- Natural Gas Connected
- Private Sewer
- Cable TV Available
Listing and Financial Details
- Visit Down Payment Resource Website
- Legal Lot and Block 48 / 8759/48
- Assessor Parcel Number 3530-030-048
Community Details
Overview
- Active Adult
- Association fees include pool, internet, management, private road, recreational facilities, trash
- Lori Sands Association, Phone Number (352) 854-0805
- Visit Association Website
- Built by Colen Built
- Weybourne Landing Subdivision, Ginger Floorplan
- The community has rules related to building or community restrictions, deed restrictions, allowable golf cart usage in the community
Recreation
- Golf Course Community
- Recreation Facilities
- Fitness Center
- Community Pool
- Park
- Dog Park
Additional Features
- Clubhouse
- Gated Community
Map
Home Values in the Area
Average Home Value in this Area
Tax History
| Year | Tax Paid | Tax Assessment Tax Assessment Total Assessment is a certain percentage of the fair market value that is determined by local assessors to be the total taxable value of land and additions on the property. | Land | Improvement |
|---|---|---|---|---|
| 2024 | -- | $21,168 | $21,168 | -- |
Property History
| Date | Event | Price | List to Sale | Price per Sq Ft |
|---|---|---|---|---|
| 09/04/2025 09/04/25 | For Sale | $374,900 | -- | $215 / Sq Ft |
Purchase History
| Date | Type | Sale Price | Title Company |
|---|---|---|---|
| Special Warranty Deed | $339,175 | Marion Title & Escrow Company | |
| Special Warranty Deed | $339,175 | Marion Title & Escrow Company |
Mortgage History
| Date | Status | Loan Amount | Loan Type |
|---|---|---|---|
| Open | $271,340 | New Conventional | |
| Closed | $271,340 | New Conventional |
Source: Stellar MLS
MLS Number: OM708894
APN: 3530-030-048
- 7037 SW 86th Ave
- 7283 SW 86th Ave
- 7298 SW 86th Ave
- 9119 SW 70th Loop
- 9123 SW 70th Loop
- 7091 SW 91st Ct
- 7066 SW 91st Ct
- 8579 SW 74th Ln
- 7153 SW 93rd Ave
- 6751 SW 91st Cir
- Ginger Plan at Weybourne Landing - Classic Series
- Orchid Plan at Weybourne Landing - Classic Series
- Terra Plan at Weybourne Landing - Cottage Series
- Wisteria Plan at Weybourne Landing - Classic Series
- Oasis Plan at Weybourne Landing - Cottage Series
- Sunflower Plan at Weybourne Landing - Classic Series
- 6767 SW 91st Cir
- 9090 SW 73rd Ln
- 6639 SW 91st Cir
- 6678 SW 91st Cir
- 7204 SW 86th Ave
- 9117 SW 70th Loop
- 9122 SW 70th Loop
- 7235 SW 91st Ct
- 6927 SW 94th Ct
- 9315 SW 66th Loop
- 9515 SW 76th St
- 7898 SW 74th Loop
- 8034 SW 81st Loop
- 5854 SW 78th Avenue Rd
- 4823 SW 81st Loop
- 8381 SW 82nd Cir
- 7635 SW 64th Street Rd
- 6231 SW 75th Court Rd
- 8310 SW 79th Cir
- 8248 SW 67th Ave
- 5926 SW 76th Ct
- 7483 SW 64th Street Rd
- 7479 SW 64th Street Rd
- 10034 SW 77th Loop

