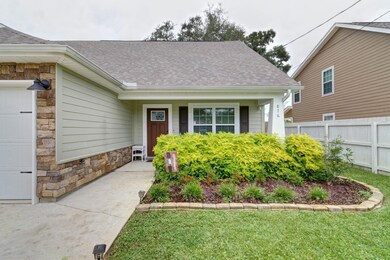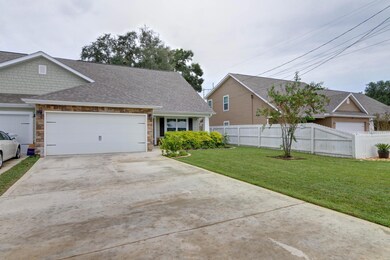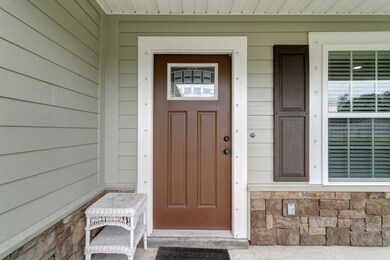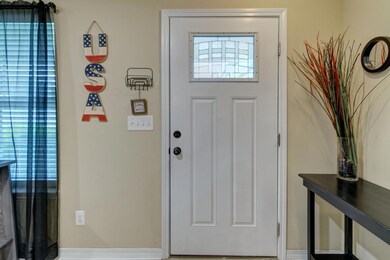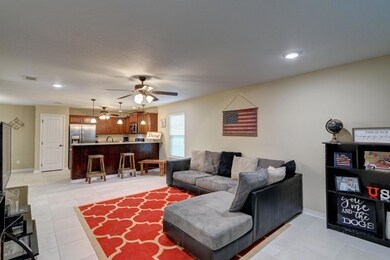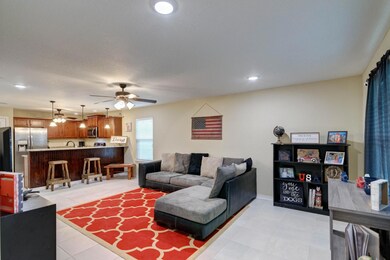
876 Fairview Dr Unit A Fort Walton Beach, FL 32547
Wright NeighborhoodHighlights
- Main Floor Primary Bedroom
- Covered patio or porch
- 2 Car Attached Garage
- Choctawhatchee Senior High School Rated A-
- Walk-In Pantry
- Interior Lot
About This Home
As of October 2020Welcome home to this absolutely stunning 5 bedroom, 2.5 bath craftsman style fully updated townhome that's less than 3 years old located in the heart of Fort Walton Beach convenient to Eglin Air Force Base and Hurlburt Field! Fantastic for a primary residence or a rental property, this one has all the space you've been looking for! Pull up in the large driveway and appreciate the well cared for curb appeal, and after passing through the covered front patio you'll enter and love the large tile throughout the common areas. Enjoy a spacious living room open to the fully updated kitchen featuring stainless appliances, granite countertops, bronze fixtures, pantry, and a hop up bar perfect for entertaining. You'll also find a separate eat in kitchen space with a conveniently located half bathroom downstairs. The master retreat is also located downstairs with the beautiful master bathroom featuring matching granite dual vanities and bronze fixtures, a walk in closet, as well as a stand up shower and separate soaking tub to enjoy after a long day! Upstairs you'll find 4 great sized bedrooms with an additional full bathroom featuring double vanities! The interior laundry room is located downstairs leading to the two car garage. Outside you'll find your oversized fenced in backyard with a 22x6 covered lanai with plenty of room to enjoy! Don't delay in making this almost new property your new home or investment!
--
Last Agent to Sell the Property
Keller Williams Realty Destin License #3341244 Listed on: 09/24/2020

Townhouse Details
Home Type
- Townhome
Est. Annual Taxes
- $1,926
Year Built
- Built in 2017
Lot Details
- 6,098 Sq Ft Lot
- Lot Dimensions are 45x131
- Property fronts a county road
- Privacy Fence
- Level Lot
- Sprinkler System
Parking
- 2 Car Attached Garage
- Automatic Garage Door Opener
Home Design
- Exterior Columns
- Frame Construction
- Dimensional Roof
- Composition Shingle Roof
- Stone Siding
- Vinyl Trim
- Cement Board or Planked
Interior Spaces
- 1,924 Sq Ft Home
- 2-Story Property
- Ceiling Fan
- Double Pane Windows
- Family Room
- Dining Room
- Pull Down Stairs to Attic
- Exterior Washer Dryer Hookup
Kitchen
- Breakfast Bar
- Walk-In Pantry
- Electric Oven or Range
- Self-Cleaning Oven
- Induction Cooktop
- Range Hood
- Microwave
- Ice Maker
- Dishwasher
- Disposal
Flooring
- Wall to Wall Carpet
- Tile
Bedrooms and Bathrooms
- 5 Bedrooms
- Primary Bedroom on Main
- Split Bedroom Floorplan
- Cultured Marble Bathroom Countertops
- Dual Vanity Sinks in Primary Bathroom
- Separate Shower in Primary Bathroom
- Garden Bath
Home Security
Outdoor Features
- Covered patio or porch
Schools
- Wright Elementary School
- Pryor Middle School
- Choctawhatchee High School
Utilities
- Central Heating and Cooling System
- Tankless Water Heater
- Phone Available
- Cable TV Available
Community Details
- Jenner Subdivision
- Fire and Smoke Detector
Listing and Financial Details
- Assessor Parcel Number 04-2S-24-1100-0000-0010
Ownership History
Purchase Details
Home Financials for this Owner
Home Financials are based on the most recent Mortgage that was taken out on this home.Purchase Details
Home Financials for this Owner
Home Financials are based on the most recent Mortgage that was taken out on this home.Similar Homes in Fort Walton Beach, FL
Home Values in the Area
Average Home Value in this Area
Purchase History
| Date | Type | Sale Price | Title Company |
|---|---|---|---|
| Warranty Deed | $300,000 | Bright Light Land Ttl Co Llc | |
| Warranty Deed | $245,941 | Attorney |
Mortgage History
| Date | Status | Loan Amount | Loan Type |
|---|---|---|---|
| Open | $285,000 | New Conventional | |
| Previous Owner | $251,228 | VA |
Property History
| Date | Event | Price | Change | Sq Ft Price |
|---|---|---|---|---|
| 07/11/2025 07/11/25 | Rented | $2,200 | 0.0% | -- |
| 07/09/2025 07/09/25 | Price Changed | $2,200 | -12.0% | $1 / Sq Ft |
| 07/02/2025 07/02/25 | For Rent | $2,500 | 0.0% | -- |
| 06/13/2025 06/13/25 | Price Changed | $349,900 | -2.5% | $182 / Sq Ft |
| 05/07/2025 05/07/25 | Price Changed | $359,000 | -0.6% | $187 / Sq Ft |
| 03/31/2025 03/31/25 | For Sale | $361,000 | 0.0% | $188 / Sq Ft |
| 09/29/2023 09/29/23 | Rented | $2,500 | 0.0% | -- |
| 09/12/2023 09/12/23 | For Rent | $2,500 | 0.0% | -- |
| 05/15/2023 05/15/23 | For Rent | $2,500 | 0.0% | -- |
| 05/10/2023 05/10/23 | Rented | $2,500 | 0.0% | -- |
| 10/27/2020 10/27/20 | Sold | $300,000 | 0.0% | $156 / Sq Ft |
| 09/26/2020 09/26/20 | Pending | -- | -- | -- |
| 09/24/2020 09/24/20 | For Sale | $300,000 | -- | $156 / Sq Ft |
Tax History Compared to Growth
Tax History
| Year | Tax Paid | Tax Assessment Tax Assessment Total Assessment is a certain percentage of the fair market value that is determined by local assessors to be the total taxable value of land and additions on the property. | Land | Improvement |
|---|---|---|---|---|
| 2024 | $2,574 | $351,284 | $32,000 | $319,284 |
| 2023 | $2,574 | $246,841 | $0 | $0 |
| 2022 | $2,507 | $239,651 | $0 | $0 |
| 2021 | $2,496 | $232,671 | $32,000 | $200,671 |
| 2020 | $2,035 | $195,510 | $0 | $0 |
| 2019 | $2,006 | $191,114 | $32,000 | $159,114 |
| 2018 | $2,618 | $202,219 | $0 | $0 |
| 2017 | $248 | $18,564 | $0 | $0 |
| 2016 | $237 | $17,850 | $0 | $0 |
| 2015 | $229 | $17,000 | $0 | $0 |
Agents Affiliated with this Home
-
Sherri Zimmerman
S
Seller's Agent in 2025
Sherri Zimmerman
Carriage Hills Realty Inc
(850) 642-1760
61 Total Sales
-
CHR Rental Team
C
Seller's Agent in 2025
CHR Rental Team
Carriage Hills Realty Inc
(448) 777-4966
-
J
Buyer's Agent in 2023
Joyce Anderson
Carriage Hills Realty Inc
-
Callan Edick

Seller's Agent in 2020
Callan Edick
Keller Williams Realty Destin
(850) 612-4401
25 in this area
397 Total Sales
-
Shelby Burns

Buyer's Agent in 2020
Shelby Burns
Coldwell Banker Realty
(850) 863-4563
5 in this area
39 Total Sales
Map
Source: Emerald Coast Association of REALTORS®
MLS Number: 855937
APN: 04-2S-24-1100-0000-0010
- 499 Apache St
- 501 Apache St
- 503 Apache St
- 736 Commanche St
- 829 Fairview Dr Unit 1
- 718 Comanche Dr
- 703 Osage Dr
- 717 Osage Dr
- 726 Clark Dr NW
- 723 Clark Dr NW
- 1767 Bridgeport Colony Ln
- 942 John Wayne Cir
- 229 Carmel Dr Unit 4
- 6 Tanglewood Cir
- 991 John Wayne Cir
- 225 Carmel Dr Unit 21
- 944 Scenic Oak Ln
- 760 Barley Port Ln
- 768 Overbrook Dr
- 510 Vermont Ave

