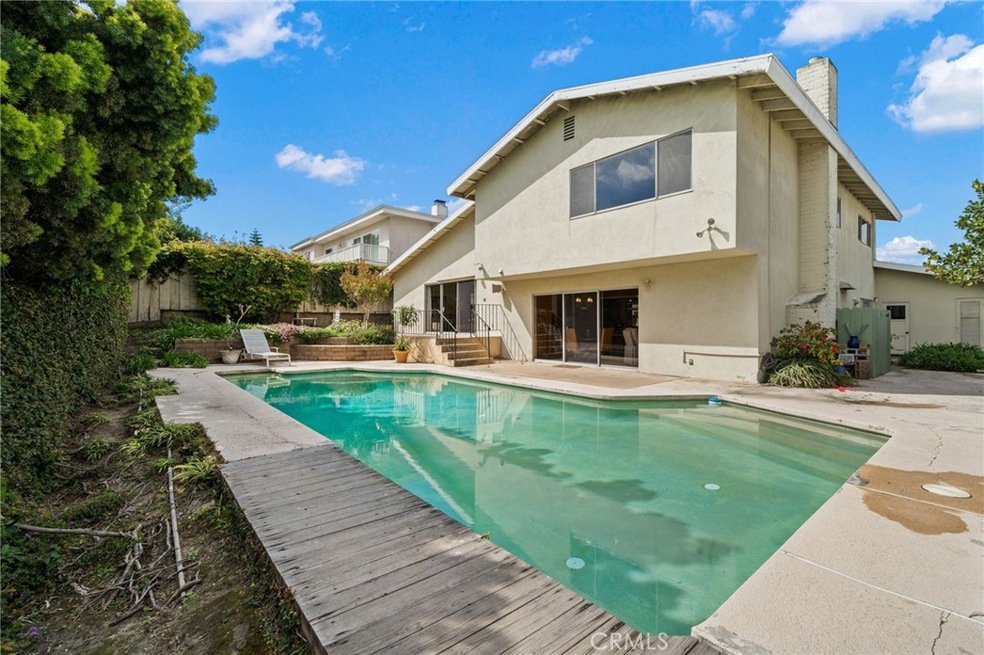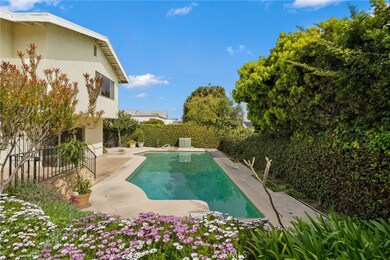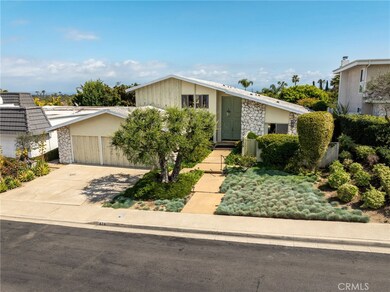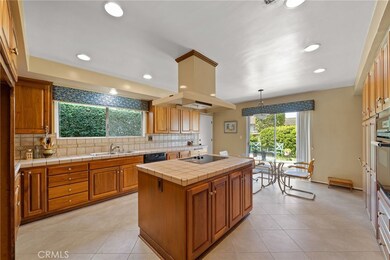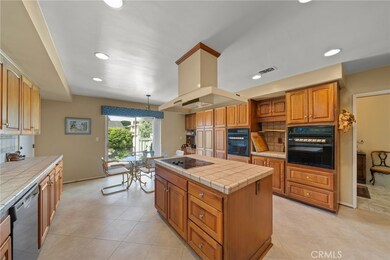
876 N Hillside Dr Long Beach, CA 90815
Bixby Hill NeighborhoodHighlights
- 24-Hour Security
- Private Pool
- Wood Flooring
- Kettering Elementary School Rated A
- Primary Bedroom Suite
- Main Floor Bedroom
About This Home
As of April 2025This stunning property is nestled within the prestigious guard-gated community of Bixby Hill in Long Beach, offering the epitome of luxurious living. Boasting 5 bedrooms and 3.5 bathrooms, this spacious home is perfect for families or those who love to entertain.
Upon entering, you're greeted by an impressive doorway that sets the tone for the elegance found throughout the residence. The expansive kitchen features a large island and seamlessly flows into the dining room, creating an ideal space for hosting gatherings and preparing meals.
The living room is adorned with stylish accents and extends further into another living space complete with a cozy fireplace and a built-in bar, perfect for spending time with friends or relaxing evenings with loved ones.
The main floor of the home includes two generously sized bedrooms, offering flexibility and convenience and upstairs you'll discover three additional bedrooms, including the luxurious primary suite. The primary bedroom boasts a grand entrance, an en-suite bathroom, and a spacious walk-in closet, providing a private sanctuary to unwind in style.
Stepping outside, you'll find a large lot with doors from the living room providing seamless access to the refreshing swimming pool, creating an inviting outdoor oasis for enjoying sunny California days.
Completing this remarkable property is a triple garage, offering ample space for parking and storage.
With its prime location in Bixby Hill, and the opportunity for some tasteful upgrades this pool home has all the potential to embody the epitome of upscale living in Long Beach.
Last Agent to Sell the Property
First Team Real Estate Brokerage Phone: 323-350-5770 License #02071033 Listed on: 03/13/2024

Home Details
Home Type
- Single Family
Est. Annual Taxes
- $3,351
Year Built
- Built in 1966
Lot Details
- 8,306 Sq Ft Lot
- Private Yard
- Property is zoned LBR1N
HOA Fees
- $192 Monthly HOA Fees
Parking
- 3 Car Attached Garage
- 2 Open Parking Spaces
- Parking Available
- Front Facing Garage
- Three Garage Doors
Home Design
- Planned Development
- Partial Copper Plumbing
Interior Spaces
- 3,388 Sq Ft Home
- 2-Story Property
- Wet Bar
- Built-In Features
- Bar
- Wainscoting
- Ceiling Fan
- Recessed Lighting
- Family Room with Fireplace
- Dining Room
- Neighborhood Views
- Carbon Monoxide Detectors
- Laundry Room
Kitchen
- Breakfast Area or Nook
- Double Oven
- Gas Oven
- Electric Cooktop
- Dishwasher
- Kitchen Island
- Tile Countertops
- Pots and Pans Drawers
Flooring
- Wood
- Carpet
- Tile
Bedrooms and Bathrooms
- 5 Bedrooms | 2 Main Level Bedrooms
- Primary Bedroom Suite
- Dual Vanity Sinks in Primary Bathroom
- Bathtub
- Walk-in Shower
- Exhaust Fan In Bathroom
Outdoor Features
- Private Pool
- Patio
- Exterior Lighting
Utilities
- Central Heating
- Natural Gas Connected
Listing and Financial Details
- Tax Lot 48
- Tax Tract Number 23482
- Assessor Parcel Number 7239025021
- $593 per year additional tax assessments
Community Details
Overview
- Bixby Hill Association, Phone Number (562) 430-5020
- Bixby Hill Subdivision
Security
- 24-Hour Security
- Controlled Access
Ownership History
Purchase Details
Home Financials for this Owner
Home Financials are based on the most recent Mortgage that was taken out on this home.Purchase Details
Home Financials for this Owner
Home Financials are based on the most recent Mortgage that was taken out on this home.Purchase Details
Purchase Details
Similar Homes in Long Beach, CA
Home Values in the Area
Average Home Value in this Area
Purchase History
| Date | Type | Sale Price | Title Company |
|---|---|---|---|
| Grant Deed | $2,140,000 | First American Title Company | |
| Grant Deed | $1,680,000 | Wfg National Title | |
| Interfamily Deed Transfer | -- | None Available | |
| Interfamily Deed Transfer | -- | -- |
Mortgage History
| Date | Status | Loan Amount | Loan Type |
|---|---|---|---|
| Open | $1,819,000 | New Conventional | |
| Previous Owner | $1,443,700 | Construction | |
| Previous Owner | $20,642 | Unknown | |
| Previous Owner | $50,000 | Credit Line Revolving | |
| Previous Owner | $22,522 | Unknown | |
| Previous Owner | $30,000 | Credit Line Revolving |
Property History
| Date | Event | Price | Change | Sq Ft Price |
|---|---|---|---|---|
| 04/03/2025 04/03/25 | Sold | $2,140,000 | -3.8% | $643 / Sq Ft |
| 03/05/2025 03/05/25 | Pending | -- | -- | -- |
| 02/28/2025 02/28/25 | For Sale | $2,224,900 | +4.0% | $669 / Sq Ft |
| 02/28/2025 02/28/25 | Off Market | $2,140,000 | -- | -- |
| 02/21/2025 02/21/25 | For Sale | $2,224,950 | +4.0% | $669 / Sq Ft |
| 02/20/2025 02/20/25 | Off Market | $2,140,000 | -- | -- |
| 02/14/2025 02/14/25 | Price Changed | $2,224,950 | 0.0% | $669 / Sq Ft |
| 01/07/2025 01/07/25 | Price Changed | $2,224,900 | -1.1% | $669 / Sq Ft |
| 11/06/2024 11/06/24 | For Sale | $2,249,000 | +34.3% | $676 / Sq Ft |
| 08/07/2024 08/07/24 | Sold | $1,675,000 | -5.6% | $494 / Sq Ft |
| 07/24/2024 07/24/24 | Pending | -- | -- | -- |
| 07/16/2024 07/16/24 | Price Changed | $1,775,000 | -5.8% | $524 / Sq Ft |
| 06/17/2024 06/17/24 | Price Changed | $1,885,000 | -0.7% | $556 / Sq Ft |
| 05/07/2024 05/07/24 | Price Changed | $1,899,000 | -4.3% | $561 / Sq Ft |
| 03/13/2024 03/13/24 | For Sale | $1,985,000 | -- | $586 / Sq Ft |
Tax History Compared to Growth
Tax History
| Year | Tax Paid | Tax Assessment Tax Assessment Total Assessment is a certain percentage of the fair market value that is determined by local assessors to be the total taxable value of land and additions on the property. | Land | Improvement |
|---|---|---|---|---|
| 2025 | $3,351 | $1,680,000 | $1,184,100 | $495,900 |
| 2024 | $3,351 | $229,251 | $56,691 | $172,560 |
| 2023 | $3,302 | $224,757 | $55,580 | $169,177 |
| 2022 | $3,121 | $220,351 | $54,491 | $165,860 |
| 2021 | $3,046 | $216,031 | $53,423 | $162,608 |
| 2019 | $3,001 | $209,626 | $51,840 | $157,786 |
| 2018 | $2,786 | $205,517 | $50,824 | $154,693 |
| 2016 | $2,534 | $197,538 | $48,851 | $148,687 |
| 2015 | $2,439 | $194,572 | $48,118 | $146,454 |
| 2014 | $2,429 | $190,762 | $47,176 | $143,586 |
Agents Affiliated with this Home
-

Seller's Agent in 2025
Jonathan Ettelson
Coldwell Banker Realty
(949) 482-0059
2 in this area
37 Total Sales
-

Seller Co-Listing Agent in 2025
Monica Laws
Coldwell Banker Realty
(858) 504-1200
1 in this area
27 Total Sales
-

Buyer's Agent in 2025
Christopher Pearson
Christopher Michael Pearson
(424) 202-0563
1 in this area
6 Total Sales
-

Seller's Agent in 2024
Matthew Tilley
First Team Real Estate
(323) 350-5770
1 in this area
73 Total Sales
Map
Source: California Regional Multiple Listing Service (CRMLS)
MLS Number: PW24050478
APN: 7239-025-021
- 6360 E Vera Crest Dr
- 6272 Riviera Cir Unit 3
- 921 N Hillside Dr
- 6242 Riviera Cir
- 891 Palo Verde Ave
- 958 Palo Verde Ave
- 1251 Hackett Ave
- 431 Cranston Ct Unit 102
- 6032 Avenida de Castillo
- 1213 N Studebaker Rd
- 6028 Bixby Village Dr Unit 97
- 1500 Hackett Ave
- 330 Linares Ave
- 865 N Karen Way
- 6324 E Colorado St
- 6860 E Roxanne Way
- 6531 E Espanita St
- 436 N Bellflower Blvd Unit 118
- 436 N Bellflower Blvd Unit 202
- 436 N Bellflower Blvd Unit 312
