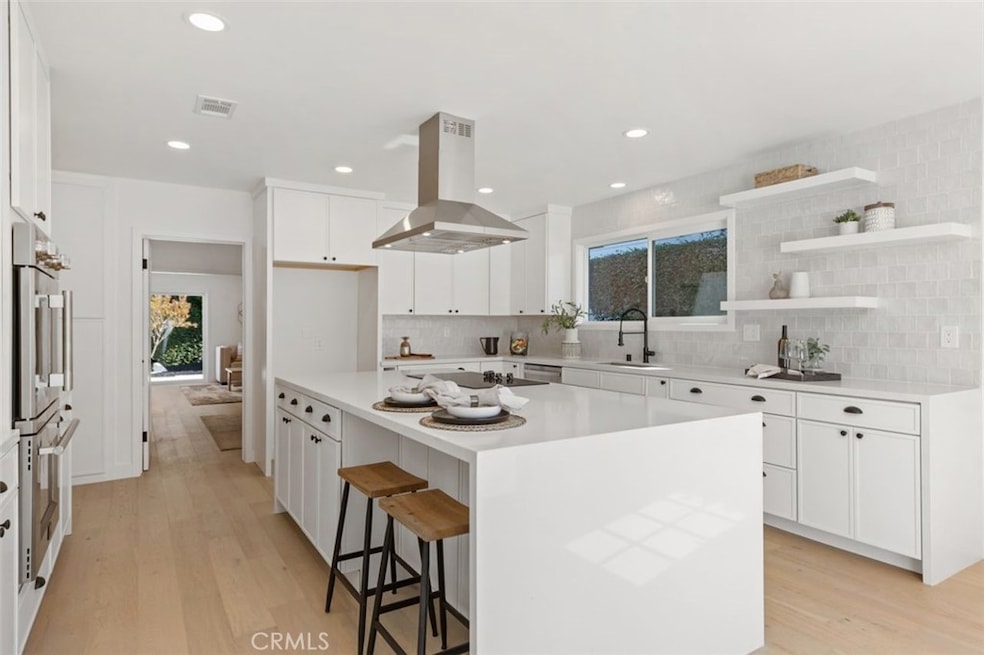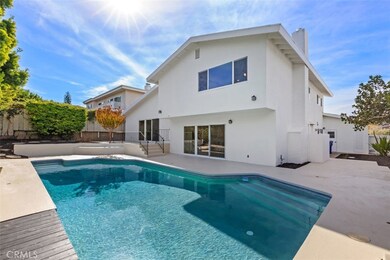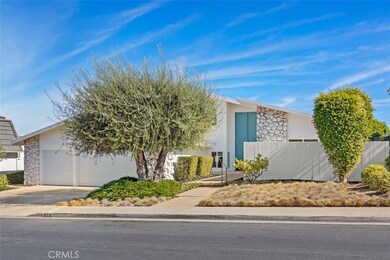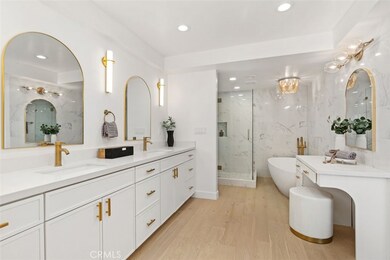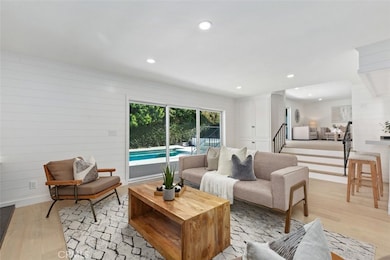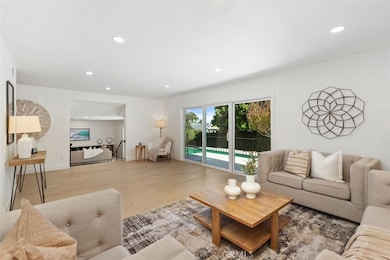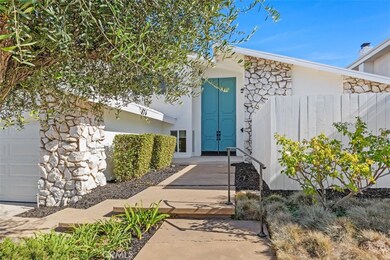
876 N Hillside Dr Long Beach, CA 90815
Bixby Hill NeighborhoodHighlights
- 24-Hour Security
- In Ground Pool
- Ocean Side of Freeway
- Kettering Elementary School Rated A
- Primary Bedroom Suite
- Updated Kitchen
About This Home
As of April 2025Discover the Vibrant Mid-Century Modern Treasure in prestigious guard gated Bixby Hill
Step into a dazzling 3,327 sq. ft. masterpiece that seamlessly fuses iconic mid-century charm with today's chic design trends. This opulently updated home features 5 spacious bedrooms and 4 luxurious bathrooms, embodying style and comfort in perfect harmony.
Host unforgettable gatherings in the stylish kitchen or retreat to your private backyard haven complete with a sparkling pool. Nestled in the heart of Long Beach's thriving Bixby Hill neighborhood, you'll adore the charming tree-lined streets, top-rated schools, and nearby parks, along with an exciting array of dining and leisure venues moments away..
Experience the tranquility of serene living alongside the energy of city life Long Beach offers, with easy access to breathtaking beaches, exclusive yacht clubs, and the renowned Cal State Long Beach. This securely gated paradise offers unmatched style, privacy, and convenience—truly the Californian dream brought to life.
Don't miss out on the opportunity to make this mid-century modern marvel your home.
Last Agent to Sell the Property
Coldwell Banker Realty Brokerage Phone: 949-295-0059 License #01884179 Listed on: 11/06/2024

Home Details
Home Type
- Single Family
Est. Annual Taxes
- $3,351
Year Built
- Built in 1966 | Remodeled
Lot Details
- 8,306 Sq Ft Lot
- Property fronts a private road
- Fenced
- Fence is in good condition
- Landscaped
- Rectangular Lot
- Level Lot
- Private Yard
- Back and Front Yard
- Property is zoned LBR1N
HOA Fees
- $193 Monthly HOA Fees
Parking
- 3 Car Direct Access Garage
- Parking Available
- Front Facing Garage
- Side by Side Parking
- Combination Of Materials Used In The Driveway
Property Views
- Pool
- Neighborhood
Home Design
- Midcentury Modern Architecture
- Turnkey
- Slab Foundation
- Wood Product Walls
- Fire Rated Drywall
- Tar and Gravel Roof
- Partial Copper Plumbing
- Stucco
Interior Spaces
- 3,327 Sq Ft Home
- 2-Story Property
- Dual Staircase
- Built-In Features
- Bar
- High Ceiling
- Ceiling Fan
- Recessed Lighting
- Double Pane Windows
- Double Door Entry
- French Doors
- Sliding Doors
- Panel Doors
- Family Room with Fireplace
- Living Room
- Dining Room
- Recreation Room
- Bonus Room
- Storage
- Laundry Room
- Attic Fan
Kitchen
- Updated Kitchen
- Eat-In Kitchen
- Breakfast Bar
- Double Oven
- Electric Cooktop
- Range Hood
- Microwave
- Dishwasher
- Kitchen Island
- Quartz Countertops
- Pots and Pans Drawers
- Built-In Trash or Recycling Cabinet
- Self-Closing Drawers and Cabinet Doors
- Utility Sink
- Disposal
Flooring
- Wood
- Carpet
Bedrooms and Bathrooms
- 5 Bedrooms
- Primary Bedroom Suite
- Walk-In Closet
- Remodeled Bathroom
- 4 Full Bathrooms
- Quartz Bathroom Countertops
- Makeup or Vanity Space
- Dual Sinks
- Dual Vanity Sinks in Primary Bathroom
- Soaking Tub
- Separate Shower
- Exhaust Fan In Bathroom
- Linen Closet In Bathroom
- Closet In Bathroom
Home Security
- Carbon Monoxide Detectors
- Fire and Smoke Detector
Outdoor Features
- In Ground Pool
- Ocean Side of Freeway
- Slab Porch or Patio
- Exterior Lighting
- Rain Gutters
Location
- Suburban Location
Utilities
- Central Heating and Cooling System
- Vented Exhaust Fan
- Underground Utilities
- Natural Gas Connected
- Phone Available
- Cable TV Available
Listing and Financial Details
- Tax Lot 48
- Tax Tract Number 23482
- Assessor Parcel Number 7239025021
- $593 per year additional tax assessments
- Seller Considering Concessions
Community Details
Overview
- Bixby Hill Association, Phone Number (562) 430-5020
- Seabreeze HOA
- Bixby Hill Subdivision
Security
- 24-Hour Security
- Controlled Access
Ownership History
Purchase Details
Home Financials for this Owner
Home Financials are based on the most recent Mortgage that was taken out on this home.Purchase Details
Home Financials for this Owner
Home Financials are based on the most recent Mortgage that was taken out on this home.Purchase Details
Purchase Details
Similar Homes in Long Beach, CA
Home Values in the Area
Average Home Value in this Area
Purchase History
| Date | Type | Sale Price | Title Company |
|---|---|---|---|
| Grant Deed | $2,140,000 | First American Title Company | |
| Grant Deed | $1,680,000 | Wfg National Title | |
| Interfamily Deed Transfer | -- | None Available | |
| Interfamily Deed Transfer | -- | -- |
Mortgage History
| Date | Status | Loan Amount | Loan Type |
|---|---|---|---|
| Open | $1,819,000 | New Conventional | |
| Previous Owner | $1,443,700 | Construction | |
| Previous Owner | $20,642 | Unknown | |
| Previous Owner | $50,000 | Credit Line Revolving | |
| Previous Owner | $22,522 | Unknown | |
| Previous Owner | $30,000 | Credit Line Revolving |
Property History
| Date | Event | Price | Change | Sq Ft Price |
|---|---|---|---|---|
| 04/03/2025 04/03/25 | Sold | $2,140,000 | -3.8% | $643 / Sq Ft |
| 03/05/2025 03/05/25 | Pending | -- | -- | -- |
| 02/28/2025 02/28/25 | For Sale | $2,224,900 | +4.0% | $669 / Sq Ft |
| 02/28/2025 02/28/25 | Off Market | $2,140,000 | -- | -- |
| 02/21/2025 02/21/25 | For Sale | $2,224,950 | +4.0% | $669 / Sq Ft |
| 02/20/2025 02/20/25 | Off Market | $2,140,000 | -- | -- |
| 02/14/2025 02/14/25 | Price Changed | $2,224,950 | 0.0% | $669 / Sq Ft |
| 01/07/2025 01/07/25 | Price Changed | $2,224,900 | -1.1% | $669 / Sq Ft |
| 11/06/2024 11/06/24 | For Sale | $2,249,000 | +34.3% | $676 / Sq Ft |
| 08/07/2024 08/07/24 | Sold | $1,675,000 | -5.6% | $494 / Sq Ft |
| 07/24/2024 07/24/24 | Pending | -- | -- | -- |
| 07/16/2024 07/16/24 | Price Changed | $1,775,000 | -5.8% | $524 / Sq Ft |
| 06/17/2024 06/17/24 | Price Changed | $1,885,000 | -0.7% | $556 / Sq Ft |
| 05/07/2024 05/07/24 | Price Changed | $1,899,000 | -4.3% | $561 / Sq Ft |
| 03/13/2024 03/13/24 | For Sale | $1,985,000 | -- | $586 / Sq Ft |
Tax History Compared to Growth
Tax History
| Year | Tax Paid | Tax Assessment Tax Assessment Total Assessment is a certain percentage of the fair market value that is determined by local assessors to be the total taxable value of land and additions on the property. | Land | Improvement |
|---|---|---|---|---|
| 2024 | $3,351 | $229,251 | $56,691 | $172,560 |
| 2023 | $3,302 | $224,757 | $55,580 | $169,177 |
| 2022 | $3,121 | $220,351 | $54,491 | $165,860 |
| 2021 | $3,046 | $216,031 | $53,423 | $162,608 |
| 2019 | $3,001 | $209,626 | $51,840 | $157,786 |
| 2018 | $2,786 | $205,517 | $50,824 | $154,693 |
| 2016 | $2,534 | $197,538 | $48,851 | $148,687 |
| 2015 | $2,439 | $194,572 | $48,118 | $146,454 |
| 2014 | $2,429 | $190,762 | $47,176 | $143,586 |
Agents Affiliated with this Home
-
Jonathan Ettelson

Seller's Agent in 2025
Jonathan Ettelson
Coldwell Banker Realty
(949) 482-0059
2 in this area
36 Total Sales
-
Monica Laws

Seller Co-Listing Agent in 2025
Monica Laws
Coldwell Banker Realty
(858) 504-1200
1 in this area
26 Total Sales
-
Christopher Pearson

Buyer's Agent in 2025
Christopher Pearson
Christopher Michael Pearson
(424) 202-0563
1 in this area
6 Total Sales
-
Matthew Tilley

Seller's Agent in 2024
Matthew Tilley
First Team Real Estate
(323) 350-5770
1 in this area
73 Total Sales
Map
Source: California Regional Multiple Listing Service (CRMLS)
MLS Number: OC24216453
APN: 7239-025-021
- 6360 E Vera Crest Dr
- 921 N Hillside Dr
- 891 Palo Verde Ave
- 6222 Riviera Cir Unit 10
- 6280 Riviera Cir
- 6272 Riviera Cir Unit 3
- 6242 Riviera Cir
- 958 Palo Verde Ave
- 1251 Hackett Ave
- 431 Cranston Ct Unit 102
- 6032 Avenida de Castillo
- 1500 Hackett Ave
- 6028 Bixby Village Dr Unit 97
- 865 N Karen Way
- 6531 E Espanita St
- 390 Peralta Ave
- 6860 E Roxanne Way
- 6841 E Septimo St
- 6324 E Colorado St
- 330 Linares Ave
