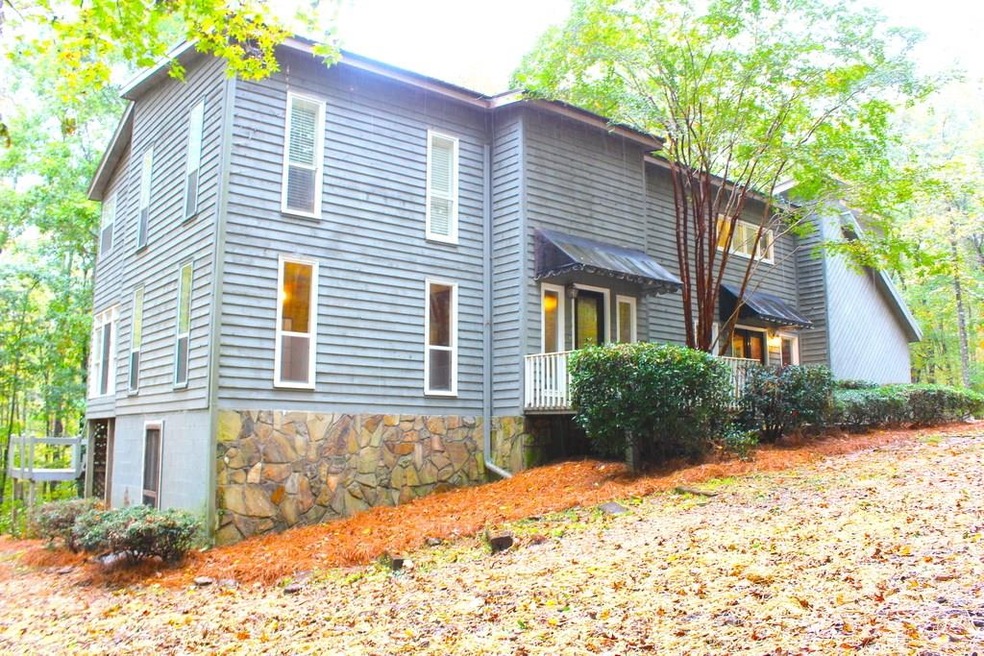
$189,900
- 3 Beds
- 1.5 Baths
- 1,208 Sq Ft
- 3010 Old West Point Rd
- Lagrange, GA
Welcome to 3010 Old West Point Road in LaGrange! This charming 3-bedroom, 1.5-bath home is nestled on a spacious lot, offering the perfect blend of comfort, privacy, and convenience. Enjoy the ease of one-level living with a functional floor plan, a cozy family room, and a well-appointed kitchen ideal for gatherings. Step outside to your own private retreat-whether it's relaxing on the covered
Joe Powell Top Producers Realty
