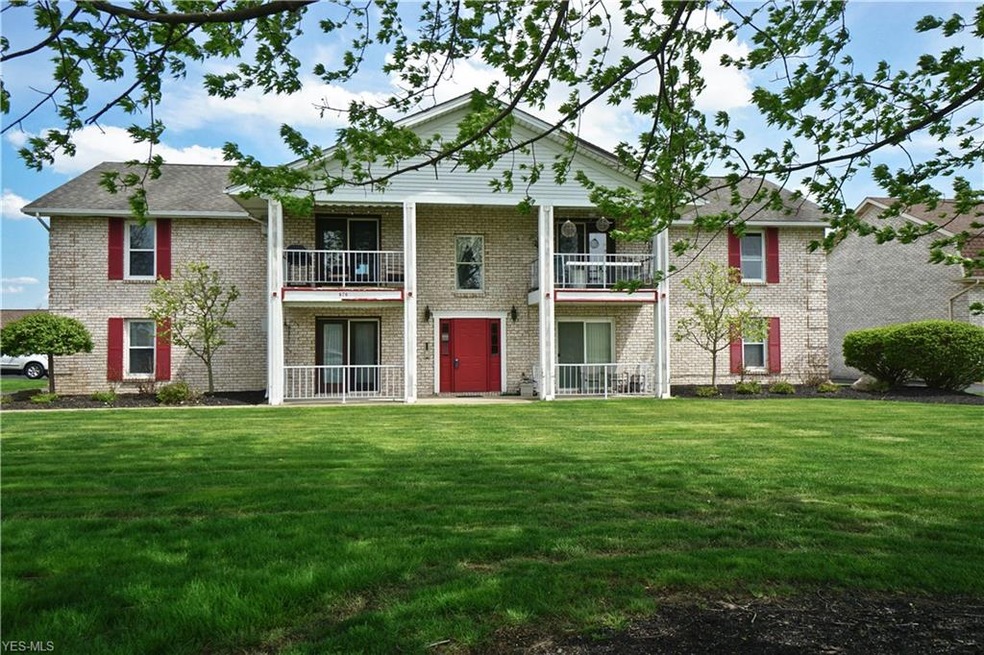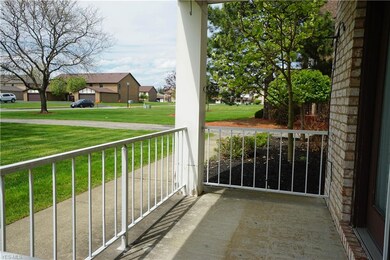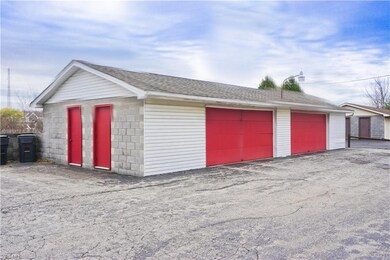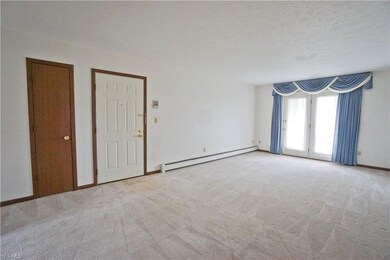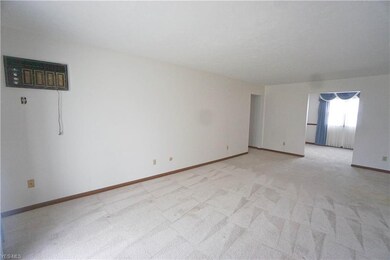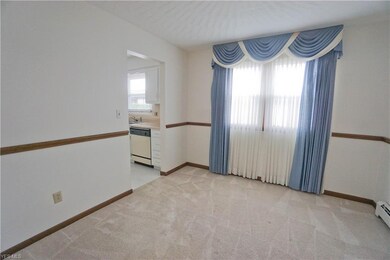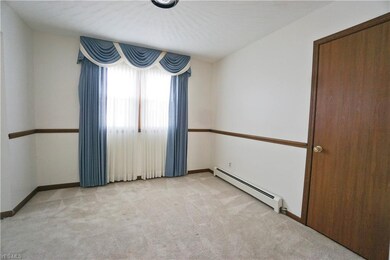876 Pearson Cir Unit 1 Youngstown, OH 44512
Highlights
- 1 Car Detached Garage
- Patio
- Heating System Uses Steam
- Robinwood Lane Elementary School Rated A
About This Home
As of November 20201st floor condo with NO STEPS! Located in the Heart of Boardman, this 1st floor unit is centrally located to shopping, dining, highways, and more! Spacious living room with wall air conditioner and French Doors that lead to the patio, great for enjoying the warm spring weather! Formal dining room. Eat-in kitchen with a custom built in breakfast bar, perfect for your morning coffee, that provides extra counter space and storage. Stove, refrigerator, and dishwasher included! Master bedroom, large enough to accommodate a King Size bed, has a huge 5x6 walk-in closet. 2nd bedroom with a double closet. Full bath has a step-in shower with hand rails. 1st floor laundry. 1 car detached garage bay with lockable storage area. The seller is providing a 1 year 2-10 Home Warranty for a worry free purchase. The affordable $150 monthly condo fees includes the heat. Call today and see if you can buy for less than you pay in rent!
Property Details
Home Type
- Condominium
Est. Annual Taxes
- $1,101
Year Built
- Built in 1981
HOA Fees
- $150 Monthly HOA Fees
Home Design
- Brick Exterior Construction
- Asphalt Roof
Interior Spaces
- 1,006 Sq Ft Home
- 1-Story Property
Kitchen
- Built-In Oven
- Range
- Dishwasher
Bedrooms and Bathrooms
- 2 Bedrooms
- 1 Full Bathroom
Parking
- 1 Car Detached Garage
- Garage Door Opener
Outdoor Features
- Patio
Utilities
- Cooling System Mounted In Outer Wall Opening
- Heating System Uses Steam
- Heating System Uses Gas
Community Details
- Association fees include insurance, exterior building, heat, landscaping, reserve fund, snow removal, trash removal
- Presidential Square Estates Condo Community
Listing and Financial Details
- Assessor Parcel Number 29-043-0-041.01-0
Ownership History
Purchase Details
Home Financials for this Owner
Home Financials are based on the most recent Mortgage that was taken out on this home.Purchase Details
Home Financials for this Owner
Home Financials are based on the most recent Mortgage that was taken out on this home.Purchase Details
Home Financials for this Owner
Home Financials are based on the most recent Mortgage that was taken out on this home.Purchase Details
Purchase Details
Purchase Details
Map
Home Values in the Area
Average Home Value in this Area
Purchase History
| Date | Type | Sale Price | Title Company |
|---|---|---|---|
| No Value Available | -- | -- | |
| Warranty Deed | $73,000 | None Available | |
| Warranty Deed | $55,000 | None Available | |
| Quit Claim Deed | $42,800 | None Available | |
| Warranty Deed | $65,000 | None Available | |
| Deed | $44,900 | -- |
Mortgage History
| Date | Status | Loan Amount | Loan Type |
|---|---|---|---|
| Closed | -- | No Value Available |
Property History
| Date | Event | Price | Change | Sq Ft Price |
|---|---|---|---|---|
| 05/20/2025 05/20/25 | For Sale | $125,000 | +71.2% | $124 / Sq Ft |
| 11/24/2020 11/24/20 | Sold | $73,000 | -2.5% | $73 / Sq Ft |
| 11/13/2020 11/13/20 | Pending | -- | -- | -- |
| 11/10/2020 11/10/20 | For Sale | $74,900 | +36.2% | $74 / Sq Ft |
| 05/24/2019 05/24/19 | Sold | $55,000 | -16.0% | $55 / Sq Ft |
| 05/13/2019 05/13/19 | Pending | -- | -- | -- |
| 05/04/2019 05/04/19 | Price Changed | $65,500 | -6.3% | $65 / Sq Ft |
| 04/27/2019 04/27/19 | For Sale | $69,900 | -- | $69 / Sq Ft |
Tax History
| Year | Tax Paid | Tax Assessment Tax Assessment Total Assessment is a certain percentage of the fair market value that is determined by local assessors to be the total taxable value of land and additions on the property. | Land | Improvement |
|---|---|---|---|---|
| 2024 | $1,625 | $31,720 | $2,450 | $29,270 |
| 2023 | $1,603 | $31,720 | $2,450 | $29,270 |
| 2022 | $1,139 | $17,070 | $2,000 | $15,070 |
| 2021 | $1,140 | $17,070 | $2,000 | $15,070 |
| 2020 | $1,145 | $17,070 | $2,000 | $15,070 |
| 2019 | $523 | $14,970 | $1,750 | $13,220 |
| 2018 | $426 | $14,970 | $1,750 | $13,220 |
| 2017 | $507 | $14,970 | $1,750 | $13,220 |
| 2016 | $605 | $17,960 | $2,630 | $15,330 |
| 2015 | $593 | $17,960 | $2,630 | $15,330 |
| 2014 | $594 | $17,960 | $2,630 | $15,330 |
| 2013 | $587 | $17,960 | $2,630 | $15,330 |
Source: MLS Now
MLS Number: 4090779
APN: 29-043-0-041.01-0
- 7592 Sugar Creek Dr
- 7404 Eisenhower Dr Unit 7
- 8360 South Ave
- 791 Presidential Dr
- 7386 Eisenhower Dr Unit 6
- 680 Saddlebrook Dr
- 0 Saddlebrook Lot 157 Dr Unit 4442605
- 0 Saddlebrook Lot 156 Dr Unit 4442599
- 0 Saddlebrook Lot 154 Dr Unit 4442595
- 0 Saddlebrook Lot 153 Dr Unit 4442592
- 0 Saddlebrook Lot 123 Dr Unit 4442579
- 492 Presidential Dr
- 681 Saddlebrook Dr
- 771 Oakridge Dr
- 32 Audubon Ln
- 1954 Cover Dr
- 8036 Sigle Ln
- 1 Michigan Ave
- 829 Larkridge Ave
- 34 Delaware Ave
