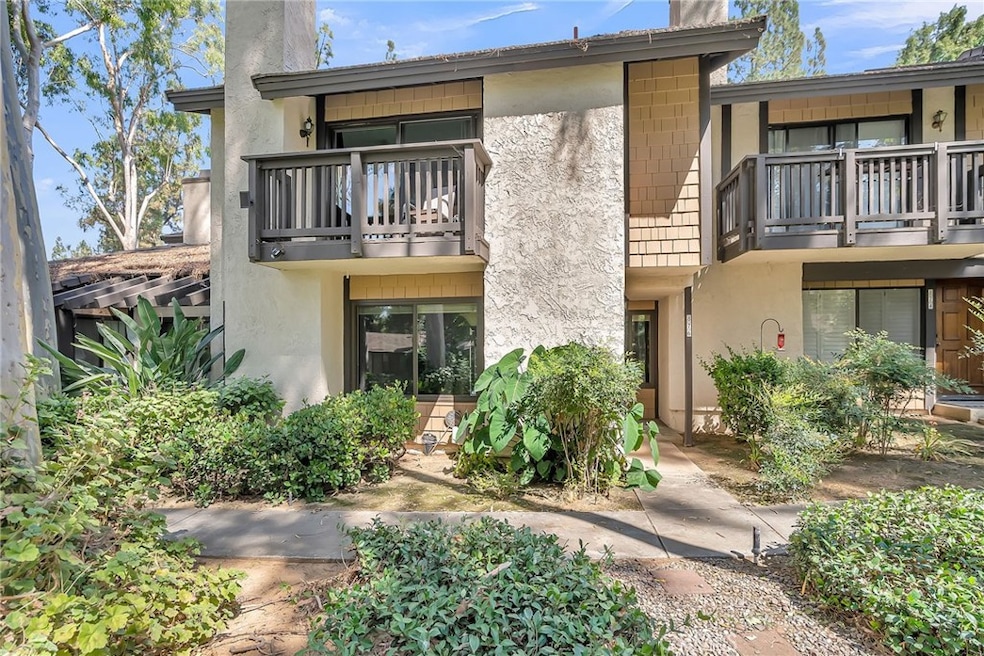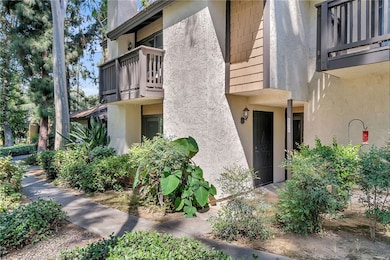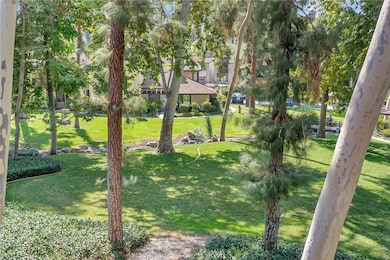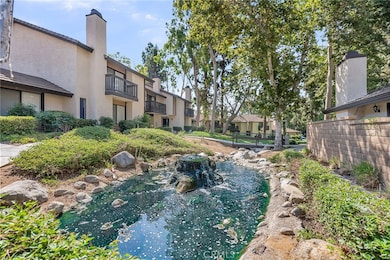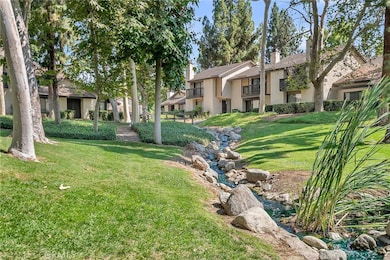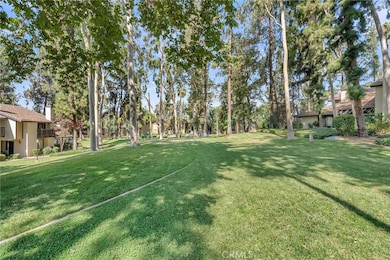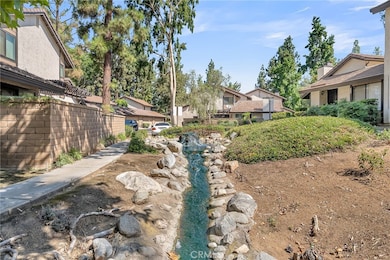876 Via Mesa Verde Riverside, CA 92507
Canyon Crest NeighborhoodEstimated payment $3,266/month
Highlights
- In Ground Pool
- View of Trees or Woods
- Deck
- Home fronts a creek
- Property is near clubhouse
- Spanish Architecture
About This Home
Like a walk through a forest. This Unique Townhome boasts a beautiful view of a parkLike setting. Complete with a stream and a pond. Lush landscape, rolling lawns and mature trees. Just a short walk to Canyon Crest Towne Center or a short bike ride to UCR and Sycamore Canyon Park. Easy freeway access. The family room enjoys a fireplace and connects to the formal dining room. The kitchen has new granite counter tops with new stainless sinks and faucets. The kitchen has a large nook and connects to the oversized custom sliding doors leading to a large private patio. The large Master bedroom has a patio that overlooks the park and a master bath that has double sinks with a dressing table and mirrored closet doors. Upgraded ceiling fans and lighting throughout.
Listing Agent
HAWARDEN HILLS PROPERTIES Brokerage Phone: 951-660-5184 License #00816266 Listed on: 08/16/2025
Townhouse Details
Home Type
- Townhome
Year Built
- Built in 1980
Lot Details
- Home fronts a creek
- Home fronts a pond
- Property fronts a private road
- Two or More Common Walls
HOA Fees
- $299 Monthly HOA Fees
Parking
- 2 Car Garage
- Parking Available
- Rear-Facing Garage
- Garage Door Opener
Property Views
- Woods
- Meadow
Home Design
- Spanish Architecture
- Entry on the 1st floor
- Turnkey
- Planned Development
- Slab Foundation
- Fire Rated Drywall
- Pre-Cast Concrete Construction
- Stucco
Interior Spaces
- 1,564 Sq Ft Home
- 2-Story Property
- Ceiling Fan
- Entryway
- Family Room with Fireplace
- Living Room
- Formal Dining Room
Kitchen
- Breakfast Area or Nook
- Eat-In Kitchen
- Breakfast Bar
- Gas and Electric Range
- Dishwasher
- Granite Countertops
Flooring
- Laminate
- Tile
Bedrooms and Bathrooms
- 3 Bedrooms
- All Upper Level Bedrooms
- Granite Bathroom Countertops
- Dual Vanity Sinks in Primary Bathroom
- Bathtub with Shower
- Walk-in Shower
- Exhaust Fan In Bathroom
- Closet In Bathroom
Laundry
- Laundry Room
- Laundry in Garage
Pool
- In Ground Pool
- In Ground Spa
- Gunite Spa
Outdoor Features
- Balcony
- Deck
- Patio
- Rear Porch
Utilities
- Central Heating and Cooling System
- Natural Gas Connected
- Gas Water Heater
Additional Features
- More Than Two Accessible Exits
- Property is near clubhouse
Listing and Financial Details
- Tax Lot 7
- Tax Tract Number 9699
- Assessor Parcel Number 253330007
- $49 per year additional tax assessments
Community Details
Overview
- Front Yard Maintenance
- 106 Units
- Canyon Tree Association, Phone Number (909) 747-0258
- Titan HOA
Amenities
- Recreation Room
Recreation
- Community Pool
- Community Spa
- Park
Map
Home Values in the Area
Average Home Value in this Area
Tax History
| Year | Tax Paid | Tax Assessment Tax Assessment Total Assessment is a certain percentage of the fair market value that is determined by local assessors to be the total taxable value of land and additions on the property. | Land | Improvement |
|---|---|---|---|---|
| 2025 | $3,833 | $352,721 | $45,510 | $307,211 |
| 2023 | $3,833 | $339,027 | $43,744 | $295,283 |
| 2022 | $3,747 | $332,381 | $42,887 | $289,494 |
| 2021 | $3,702 | $325,865 | $42,047 | $283,818 |
| 2020 | $3,675 | $322,524 | $41,616 | $280,908 |
| 2019 | $3,606 | $316,200 | $40,800 | $275,400 |
| 2018 | $3,536 | $310,000 | $40,000 | $270,000 |
| 2017 | $2,925 | $255,000 | $51,000 | $204,000 |
| 2016 | $2,739 | $250,000 | $50,000 | $200,000 |
| 2015 | $1,752 | $164,594 | $41,354 | $123,240 |
| 2014 | -- | $161,372 | $40,545 | $120,827 |
Property History
| Date | Event | Price | List to Sale | Price per Sq Ft | Prior Sale |
|---|---|---|---|---|---|
| 02/06/2026 02/06/26 | Pending | -- | -- | -- | |
| 02/02/2026 02/02/26 | Price Changed | $514,000 | -1.0% | $329 / Sq Ft | |
| 12/17/2025 12/17/25 | Price Changed | $519,000 | -1.1% | $332 / Sq Ft | |
| 11/08/2025 11/08/25 | Price Changed | $525,000 | -0.8% | $336 / Sq Ft | |
| 09/12/2025 09/12/25 | Price Changed | $529,000 | -1.9% | $338 / Sq Ft | |
| 09/03/2025 09/03/25 | Price Changed | $539,000 | -1.8% | $345 / Sq Ft | |
| 08/16/2025 08/16/25 | For Sale | $549,000 | +77.1% | $351 / Sq Ft | |
| 11/27/2017 11/27/17 | Sold | $310,000 | -8.8% | $198 / Sq Ft | View Prior Sale |
| 10/26/2017 10/26/17 | Pending | -- | -- | -- | |
| 09/15/2017 09/15/17 | Price Changed | $340,000 | -5.3% | $217 / Sq Ft | |
| 07/28/2017 07/28/17 | For Sale | $359,000 | +43.6% | $230 / Sq Ft | |
| 09/25/2015 09/25/15 | Sold | $250,000 | -7.4% | $160 / Sq Ft | View Prior Sale |
| 08/27/2015 08/27/15 | Pending | -- | -- | -- | |
| 08/07/2015 08/07/15 | For Sale | $270,000 | -- | $173 / Sq Ft |
Purchase History
| Date | Type | Sale Price | Title Company |
|---|---|---|---|
| Grant Deed | -- | None Available | |
| Grant Deed | $310,000 | Stewart Title | |
| Interfamily Deed Transfer | -- | Stewart Title Of Ca Inc | |
| Grant Deed | $250,000 | Stewart Title Of Ca Inc | |
| Quit Claim Deed | -- | None Available | |
| Interfamily Deed Transfer | -- | None Available |
Mortgage History
| Date | Status | Loan Amount | Loan Type |
|---|---|---|---|
| Previous Owner | $187,500 | New Conventional |
Source: California Regional Multiple Listing Service (CRMLS)
MLS Number: IV25179250
APN: 253-330-007
- 718 Via la Paloma
- 564 Via Pueblo
- 1000 Central Ave Unit 8
- 5555 Canyon Crest Dr Unit 2G
- 600 Central Ave Unit 291
- 600 Central Ave Unit 374
- 1040 Central Ave Unit 14
- 5600 Via Junipero Serra
- 700 Via Concepcion
- 548 Via la Paloma
- 5110 Caldera Ct
- 510 Via Zapata
- 511 Athens St
- 5005 Pearblossom Dr
- 375 Central Ave Unit 24
- 375 Central Ave Unit 83
- 4967 Chapala Dr
- 1450 Via Vallarta
- 5015 Treehill Place
- 1434 Haddington Dr
Ask me questions while you tour the home.
