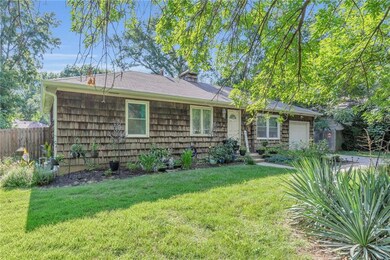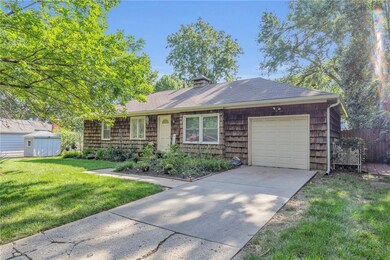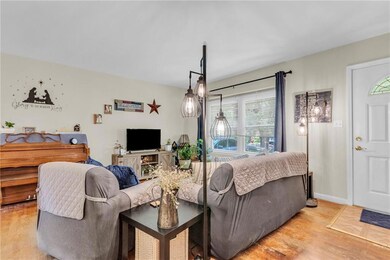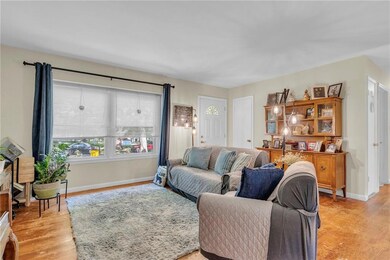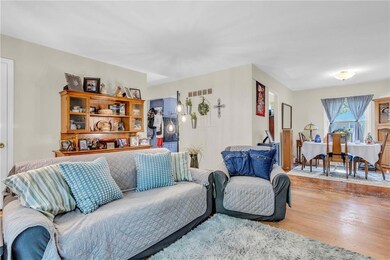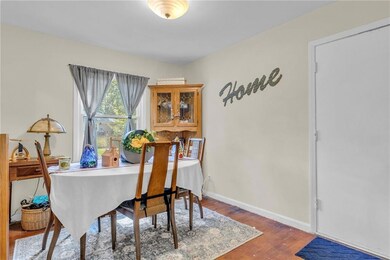
8760 Stearns Ave Overland Park, KS 66214
Elmhurst NeighborhoodHighlights
- Deck
- Ranch Style House
- No HOA
- Shawnee Mission West High School Rated A-
- Wood Flooring
- Formal Dining Room
About This Home
As of November 2024Looking for the perfect fixer upper! Welcome to this charming three bedroom, two bathroom home located in a quiet neighborhood in Overland Park. This quaint home features original wood floors that add character and warmth to the living space. With a one-car garage, parking is convenient and secure.
Owner is offering a $10,294 sellers concession for foundation.
This is a wonderful opportunity for investors and flippers or the home buyer that wants to make this home their own by adding their personal touch.
One of the highlights of this home is the opportunity to double your living space by finishing the basement, allowing for additional bedrooms, a playroom, or a cozy entertainment area. The basement offers endless possibilities for customization.
Enjoy the peaceful surroundings of the Overland Park neighborhood while still being close to local amenities and entertainment options. This home is perfect for those seeking a cozy and inviting space to call their own.
Last Agent to Sell the Property
Platinum Realty LLC Brokerage Phone: 816-334-7414 License #2022009042 Listed on: 07/16/2024

Home Details
Home Type
- Single Family
Est. Annual Taxes
- $2,555
Year Built
- Built in 1959
Lot Details
- 10,153 Sq Ft Lot
- Aluminum or Metal Fence
- Paved or Partially Paved Lot
Parking
- 1 Car Attached Garage
Home Design
- Ranch Style House
- Traditional Architecture
- Frame Construction
- Composition Roof
- Shingle Siding
Interior Spaces
- 1,092 Sq Ft Home
- Ceiling Fan
- Window Treatments
- Formal Dining Room
- Wood Flooring
- Washer
Kitchen
- Built-In Oven
- Cooktop
- Dishwasher
- Disposal
Bedrooms and Bathrooms
- 3 Bedrooms
- 2 Full Bathrooms
Unfinished Basement
- Basement Fills Entire Space Under The House
- Bedroom in Basement
- Laundry in Basement
Outdoor Features
- Deck
Utilities
- Central Air
- Heating System Uses Natural Gas
Community Details
- No Home Owners Association
- Westbrooke Subdivision
Listing and Financial Details
- Assessor Parcel Number NP89000002-0012
- $0 special tax assessment
Ownership History
Purchase Details
Home Financials for this Owner
Home Financials are based on the most recent Mortgage that was taken out on this home.Purchase Details
Home Financials for this Owner
Home Financials are based on the most recent Mortgage that was taken out on this home.Purchase Details
Home Financials for this Owner
Home Financials are based on the most recent Mortgage that was taken out on this home.Similar Homes in Overland Park, KS
Home Values in the Area
Average Home Value in this Area
Purchase History
| Date | Type | Sale Price | Title Company |
|---|---|---|---|
| Warranty Deed | -- | Security 1St Title | |
| Warranty Deed | -- | Security 1St Title | |
| Warranty Deed | -- | Security 1St Title | |
| Warranty Deed | -- | First American Title |
Mortgage History
| Date | Status | Loan Amount | Loan Type |
|---|---|---|---|
| Previous Owner | $109,000 | New Conventional |
Property History
| Date | Event | Price | Change | Sq Ft Price |
|---|---|---|---|---|
| 11/12/2024 11/12/24 | Sold | -- | -- | -- |
| 10/18/2024 10/18/24 | Pending | -- | -- | -- |
| 10/17/2024 10/17/24 | For Sale | $359,999 | +33.4% | $178 / Sq Ft |
| 08/07/2024 08/07/24 | Sold | -- | -- | -- |
| 07/22/2024 07/22/24 | Pending | -- | -- | -- |
| 07/18/2024 07/18/24 | For Sale | $269,950 | +107.7% | $247 / Sq Ft |
| 02/29/2012 02/29/12 | Sold | -- | -- | -- |
| 02/04/2012 02/04/12 | Pending | -- | -- | -- |
| 10/18/2011 10/18/11 | For Sale | $129,950 | -- | $119 / Sq Ft |
Tax History Compared to Growth
Tax History
| Year | Tax Paid | Tax Assessment Tax Assessment Total Assessment is a certain percentage of the fair market value that is determined by local assessors to be the total taxable value of land and additions on the property. | Land | Improvement |
|---|---|---|---|---|
| 2024 | $2,602 | $27,439 | $7,541 | $19,898 |
| 2023 | $2,555 | $26,300 | $6,856 | $19,444 |
| 2022 | $2,320 | $24,081 | $6,856 | $17,225 |
| 2021 | $2,051 | $20,125 | $5,711 | $14,414 |
| 2020 | $1,992 | $19,573 | $4,567 | $15,006 |
| 2019 | $1,751 | $17,238 | $3,528 | $13,710 |
| 2018 | $1,707 | $16,732 | $3,528 | $13,204 |
| 2017 | $1,527 | $14,754 | $3,528 | $11,226 |
| 2016 | $1,437 | $13,662 | $3,528 | $10,134 |
| 2015 | $1,342 | $13,052 | $3,528 | $9,524 |
| 2013 | -- | $13,363 | $3,528 | $9,835 |
Agents Affiliated with this Home
-
Sal Termini

Seller's Agent in 2024
Sal Termini
Platinum Realty LLC
(816) 379-1637
7 in this area
327 Total Sales
-
Audrie King
A
Seller's Agent in 2024
Audrie King
Platinum Realty LLC
(816) 334-7414
1 in this area
46 Total Sales
-
David Sandvig
D
Buyer's Agent in 2024
David Sandvig
KW KANSAS CITY METRO
(913) 907-4980
2 in this area
74 Total Sales
-
Shelly Christ

Seller's Agent in 2012
Shelly Christ
Weichert, Realtors Welch & Com
(913) 485-8641
2 in this area
45 Total Sales
-
B
Buyer's Agent in 2012
Brett Wood
KW Diamond Partners
Map
Source: Heartland MLS
MLS Number: 2499592
APN: NP89000002-0012
- 8751 Goddard St
- 10609 W 88th Terrace
- 8918 Switzer St
- 10606 W 89th Terrace
- 10109 W 86th Terrace
- 8870 Farley St
- 8903 Mastin St
- 9009 Mastin St
- 9024 Wedd St
- 10010 W 86th St
- 8548 Wedd St
- 9101 Wedd St
- 10928 W 91st St
- 9121 Hayes Dr
- 10319 W 92nd Place
- 9210 Farley Ln
- 10131 W 84th St
- 9707 W 92nd Terrace
- 9410 Taylor Dr
- 8601 England St

