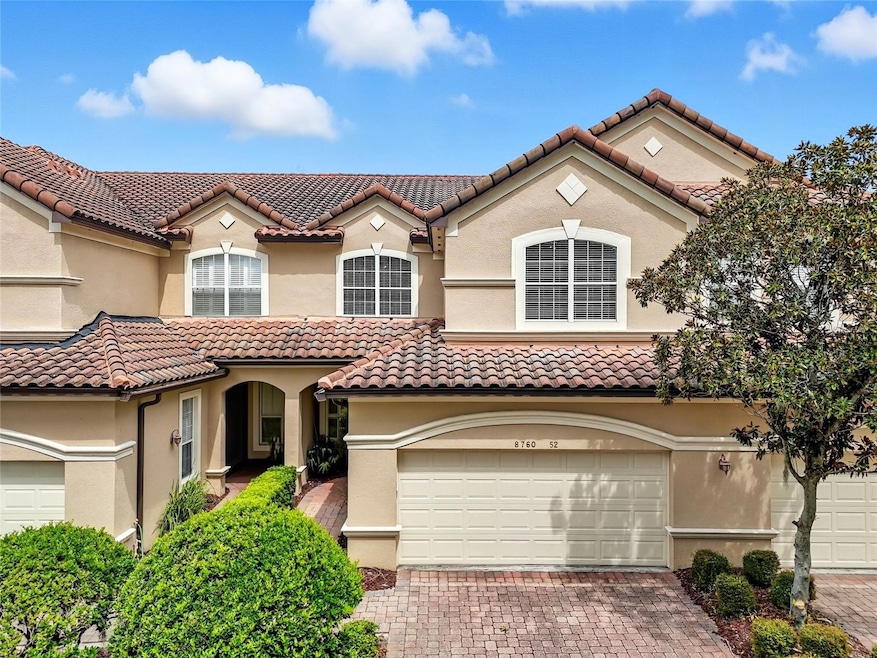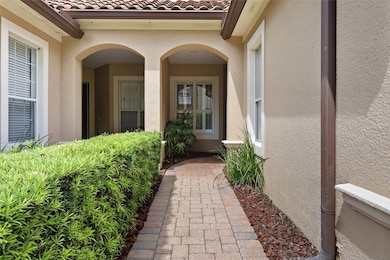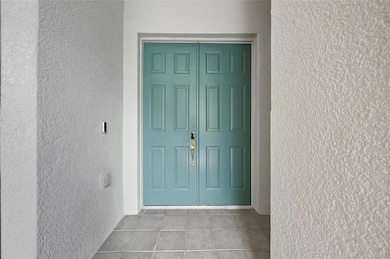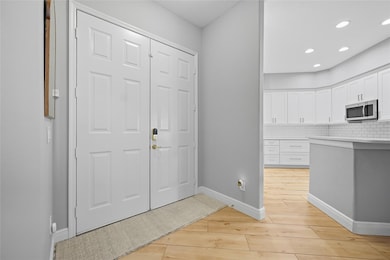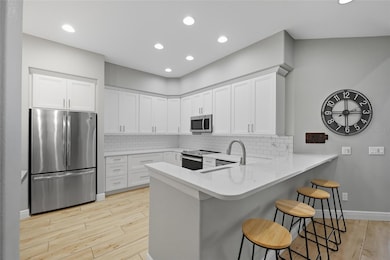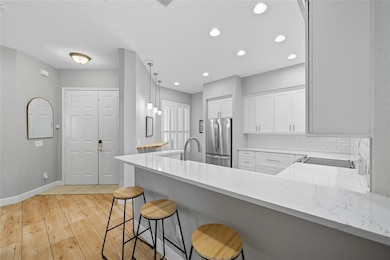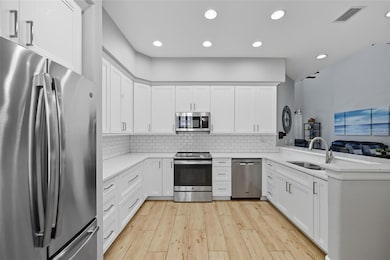8760 the Esplanade Unit 52 Orlando, FL 32836
Dr. Phillips NeighborhoodEstimated payment $5,159/month
Highlights
- Open Floorplan
- Clubhouse
- Main Floor Primary Bedroom
- Bay Meadows Elementary School Rated A-
- Wood Flooring
- Community Pool
About This Home
Welcome to Vizcaya – one of Dr. Phillips’ most sought-after gated communities. This stunningly remodeled townhome offers effortless Florida living with beautiful updates, low-maintenance design, and access to exceptional community amenities. Step inside to an open floor plan with soaring ceilings, abundant natural light, and modern “wood-look” porcelain tile floors. The renovated kitchen features custom cabinetry, quartz countertops, subway tile backsplash, updated appliances, and a stylish butcher block breakfast bar. The dining and living areas flow seamlessly to the screened lanai—perfect for entertaining or enjoying a quiet morning coffee. The main-floor primary suite offers wood flooring, a bay window with built-in seating, and a redesigned bath with a zero-entry shower, frameless glass, and marble-look tile. Upstairs, a second primary suite with en-suite bath, two additional bedrooms, a full bath, and a loft provide plenty of space and flexibility. Thoughtful details include custom wrought-iron railings, coffered ceilings, and consistent, curated finishes throughout. Smart home upgrades include Nest thermostat, Wi-Fi, security cameras, and smoke alarms. Vizcaya residents enjoy 24-hour guard-gated entry, tennis courts, a resort-style pool, clubhouse, fitness center, and top-rated schools. Just minutes from Restaurant Row, world-class shopping, Universal, Disney, and major highways. Come experience this exceptional home and community—schedule your private tour today!
Listing Agent
CHARLES RUTENBERG REALTY ORLANDO Brokerage Phone: 407-622-2122 License #3422435 Listed on: 09/21/2025

Property Details
Home Type
- Condominium
Est. Annual Taxes
- $9,784
Year Built
- Built in 2004
HOA Fees
Parking
- 2 Car Attached Garage
Home Design
- Entry on the 1st floor
- Block Foundation
- Tile Roof
- Stucco
Interior Spaces
- 3,147 Sq Ft Home
- 2-Story Property
- Open Floorplan
- Tray Ceiling
- Ceiling Fan
- Window Treatments
- Sliding Doors
- Living Room
Kitchen
- Eat-In Kitchen
- Microwave
- Dishwasher
Flooring
- Wood
- Tile
Bedrooms and Bathrooms
- 4 Bedrooms
- Primary Bedroom on Main
- Walk-In Closet
Laundry
- Laundry in unit
- Dryer
- Washer
Schools
- Bay Meadows Elementary School
- Southwest Middle School
- Dr. Phillips High School
Utilities
- Central Heating and Cooling System
- Cable TV Available
Additional Features
- Exterior Lighting
- South Facing Home
Listing and Financial Details
- Visit Down Payment Resource Website
- Legal Lot and Block 520 / 3467
- Assessor Parcel Number 35-23-28-8980-00-520
Community Details
Overview
- Association fees include 24-Hour Guard, pool, maintenance structure, ground maintenance
- Vizcaya Heights / Nicky Sheyka Association, Phone Number (407) 333-7787
- Vizcaya Master Homeowners Association, Phone Number (407) 705-2190
- Vizcaya Heights Condo 5 Bldg 8 Subdivision
- The community has rules related to deed restrictions
Amenities
- Clubhouse
- Community Mailbox
Recreation
- Tennis Courts
- Community Playground
- Community Pool
Pet Policy
- Pets up to 35 lbs
- 2 Pets Allowed
Security
- Security Guard
Map
Home Values in the Area
Average Home Value in this Area
Tax History
| Year | Tax Paid | Tax Assessment Tax Assessment Total Assessment is a certain percentage of the fair market value that is determined by local assessors to be the total taxable value of land and additions on the property. | Land | Improvement |
|---|---|---|---|---|
| 2025 | $9,784 | $629,400 | -- | $629,400 |
| 2024 | $8,661 | $582,200 | -- | $582,200 |
| 2023 | $8,661 | $535,000 | $107,000 | $428,000 |
| 2022 | $5,485 | $372,757 | $0 | $0 |
| 2021 | $5,406 | $361,900 | $72,380 | $289,520 |
| 2020 | $5,226 | $361,864 | $0 | $0 |
| 2019 | $5,384 | $353,728 | $0 | $0 |
| 2018 | $5,341 | $347,132 | $0 | $0 |
| 2017 | $5,271 | $377,600 | $75,520 | $302,080 |
| 2016 | $5,245 | $427,074 | $85,415 | $341,659 |
| 2015 | $5,337 | $541,300 | $108,260 | $433,040 |
| 2014 | $5,411 | $429,600 | $85,920 | $343,680 |
Property History
| Date | Event | Price | List to Sale | Price per Sq Ft | Prior Sale |
|---|---|---|---|---|---|
| 11/18/2025 11/18/25 | Price Changed | $639,000 | -3.0% | $203 / Sq Ft | |
| 09/21/2025 09/21/25 | For Sale | $659,000 | +12.6% | $209 / Sq Ft | |
| 11/15/2022 11/15/22 | Sold | $585,000 | -2.5% | $186 / Sq Ft | View Prior Sale |
| 10/29/2022 10/29/22 | Pending | -- | -- | -- | |
| 10/13/2022 10/13/22 | For Sale | $599,900 | -- | $191 / Sq Ft |
Purchase History
| Date | Type | Sale Price | Title Company |
|---|---|---|---|
| Warranty Deed | $585,000 | None Listed On Document | |
| Special Warranty Deed | $369,200 | Enterprises Title Central Fl |
Source: Stellar MLS
MLS Number: O6346213
APN: 35-2328-8980-00-520
- 8766 the Esplanade Unit 23
- 8761 the Esplanade Unit 31
- 8761 the Esplanade Unit 9
- 8761 the Esplanade Unit 6
- 8761 the Esplanade Unit 5
- 8761 the Esplanade Unit 3
- 8713 the Esplanade Unit 1
- 8712 the Esplanade Unit 22
- 8755 the Esplanade Unit 130
- 8755 the Esplanade Unit 103
- 8737 the Esplanade Unit 65
- 8749 the Esplanade Unit 6
- 8749 the Esplanade Unit 11
- 8743 the Esplanade Unit 23
- 8515 Saint Marino Blvd
- 7494 Alpine Butterfly Ln
- 8108 Via Bella Notte
- 8118 Firenze Blvd
- 6043 Bimini Twist Loop
- 8142 Via Rosa
- 8761 the Esplanade Unit 9
- 8755 the Esplanade Unit 126
- 8719 the Esplanade Unit 7
- 7926 Versilia Dr
- 8743 the Esplanade Unit 2
- 8605 Saint Marino Blvd
- 6162 Bimini Twist Loop
- 6019 Bimini Twist Loop
- 7037 Carrickbend Ln
- 7361 Alpine Butterfly Ln
- 7357 Alpine Butterfly Ln
- 7630 Pissarro Dr Unit 211
- 7630 Pissarro Dr Unit 16212
- 8800 Latrec Ave Unit 9203
- 6500 Sand Lake Sound Rd
- 7618 Pissarro Dr Unit 15307
- 7618 Pissarro Dr Unit 15105
- 7618 Pissarro Dr Unit 301
- 7618 Pissarro Dr Unit 15205
- 7920 S Marbella Ct
