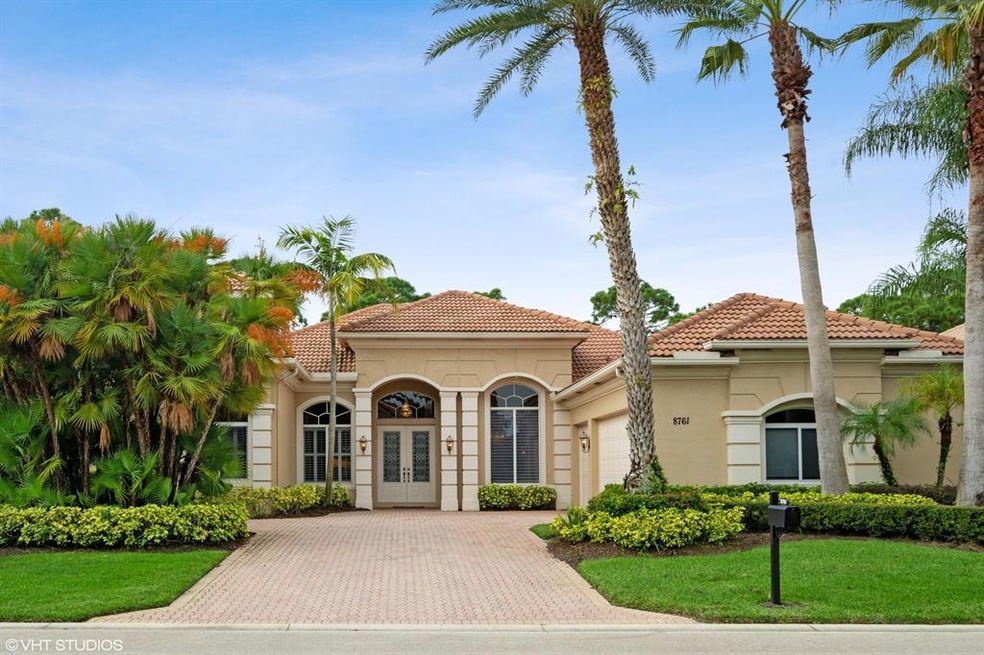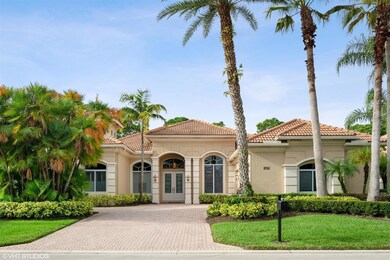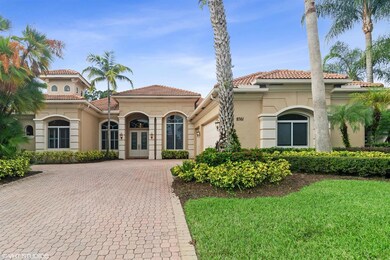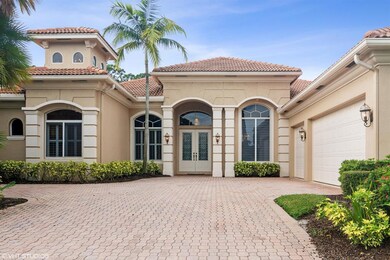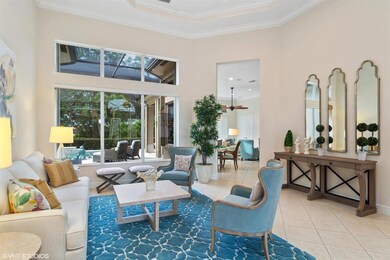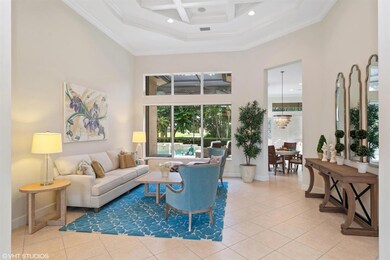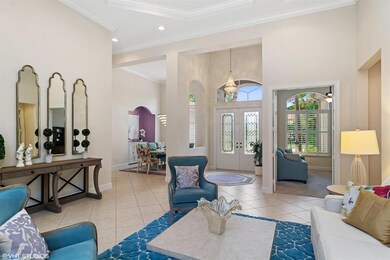
8761 Bally Bunion Rd Port Saint Lucie, FL 34986
The Reserve NeighborhoodEstimated Value: $862,000 - $951,000
Highlights
- Gated with Attendant
- Golf Course View
- Roman Tub
- Private Pool
- Clubhouse
- Mediterranean Architecture
About This Home
As of April 2022Don't miss this popular BelAir floor plan that offers 4 bedrooms all en-suite with 4.5 baths, plus an office and a 3 car garage. Large open concept kitchen with granite counter tops, SS appliances, center island, snack bar, and separate breakfast area. Formal dining & formal living room gives that extra entertaining space. Venture outside to caged area that houses a covered lanai, summer kitchen, & a refreshing pool all overlooking the PGA award winning Wannamaker Golf Course.
Home Details
Home Type
- Single Family
Est. Annual Taxes
- $8,474
Year Built
- Built in 2004
Lot Details
- 10,149
HOA Fees
- $433 Monthly HOA Fees
Parking
- 3 Car Attached Garage
- Garage Door Opener
- Driveway
Property Views
- Golf Course
- Garden
Home Design
- Mediterranean Architecture
- Barrel Roof Shape
Interior Spaces
- 3,287 Sq Ft Home
- 1-Story Property
- High Ceiling
- Plantation Shutters
- Entrance Foyer
- Family Room
- Combination Dining and Living Room
- Den
- Screened Porch
Kitchen
- Breakfast Area or Nook
- Breakfast Bar
- Built-In Oven
- Electric Range
- Microwave
- Dishwasher
Flooring
- Carpet
- Ceramic Tile
Bedrooms and Bathrooms
- 4 Bedrooms
- Split Bedroom Floorplan
- Walk-In Closet
- Roman Tub
- Separate Shower in Primary Bathroom
Laundry
- Laundry Room
- Dryer
- Washer
- Laundry Tub
Home Security
- Security Gate
- Intercom
Pool
- Private Pool
- Screen Enclosure
Utilities
- Central Heating and Cooling System
- Electric Water Heater
- Cable TV Available
Additional Features
- Patio
- Property is zoned Planne
Listing and Financial Details
- Assessor Parcel Number 333460000240001
Community Details
Overview
- Association fees include common areas, cable TV, ground maintenance, recreation facilities, security
- Spyglass Subdivision, Belair Floorplan
Amenities
- Clubhouse
- Game Room
- Billiard Room
- Community Library
Recreation
- Tennis Courts
- Community Basketball Court
- Pickleball Courts
- Community Pool
- Park
Security
- Gated with Attendant
Ownership History
Purchase Details
Home Financials for this Owner
Home Financials are based on the most recent Mortgage that was taken out on this home.Purchase Details
Home Financials for this Owner
Home Financials are based on the most recent Mortgage that was taken out on this home.Purchase Details
Home Financials for this Owner
Home Financials are based on the most recent Mortgage that was taken out on this home.Similar Homes in the area
Home Values in the Area
Average Home Value in this Area
Purchase History
| Date | Buyer | Sale Price | Title Company |
|---|---|---|---|
| Sikora Simon C | $510,000 | First Intl Title Port St Luc | |
| Haefele Randall B | $380,000 | First Intl Title Inc | |
| Rollins Willie T | $548,200 | U S Fidelity Title Company |
Mortgage History
| Date | Status | Borrower | Loan Amount |
|---|---|---|---|
| Previous Owner | Rollins Willie T | $131,900 | |
| Previous Owner | Rollins Willie T | $438,510 |
Property History
| Date | Event | Price | Change | Sq Ft Price |
|---|---|---|---|---|
| 04/07/2022 04/07/22 | Sold | $900,000 | +8.6% | $274 / Sq Ft |
| 03/08/2022 03/08/22 | Pending | -- | -- | -- |
| 10/04/2021 10/04/21 | For Sale | $829,000 | +62.5% | $252 / Sq Ft |
| 04/15/2016 04/15/16 | Sold | $510,000 | -19.0% | $155 / Sq Ft |
| 03/16/2016 03/16/16 | Pending | -- | -- | -- |
| 11/19/2015 11/19/15 | For Sale | $629,900 | +65.8% | $192 / Sq Ft |
| 10/09/2015 10/09/15 | Sold | $380,000 | -15.5% | $116 / Sq Ft |
| 09/09/2015 09/09/15 | Pending | -- | -- | -- |
| 04/15/2015 04/15/15 | For Sale | $449,900 | -- | $137 / Sq Ft |
Tax History Compared to Growth
Tax History
| Year | Tax Paid | Tax Assessment Tax Assessment Total Assessment is a certain percentage of the fair market value that is determined by local assessors to be the total taxable value of land and additions on the property. | Land | Improvement |
|---|---|---|---|---|
| 2024 | $385 | $784,500 | $185,000 | $599,500 |
| 2023 | $385 | $772,800 | $170,000 | $602,800 |
| 2022 | $8,453 | $460,509 | $0 | $0 |
| 2021 | $8,497 | $447,097 | $0 | $0 |
| 2020 | $8,474 | $440,925 | $0 | $0 |
| 2019 | $8,373 | $431,012 | $0 | $0 |
| 2018 | $7,874 | $422,976 | $0 | $0 |
| 2017 | $7,799 | $408,300 | $90,000 | $318,300 |
| 2016 | $8,669 | $419,400 | $90,000 | $329,400 |
| 2015 | $7,413 | $389,600 | $75,000 | $314,600 |
| 2014 | $7,301 | $390,000 | $0 | $0 |
Agents Affiliated with this Home
-
Kay Rodriguez
K
Seller's Agent in 2022
Kay Rodriguez
Lang Realty
(772) 486-2126
142 in this area
205 Total Sales
-
C
Seller Co-Listing Agent in 2022
Christopher Rodriguez
Lang Realty
-
James Vulpetti
J
Buyer's Agent in 2022
James Vulpetti
Nugget Realty
(772) 634-0575
1 in this area
40 Total Sales
-
Linda Moore

Seller's Agent in 2016
Linda Moore
RE/MAX
(772) 834-2707
222 Total Sales
-
Keith Moore

Seller Co-Listing Agent in 2016
Keith Moore
Movement Realty Management Services
210 Total Sales
-
L
Buyer's Agent in 2016
Lewanna Farrell
Century 21 Tenace Realty
Map
Source: BeachesMLS
MLS Number: R10749637
APN: 33-34-600-0024-0001
- 8825 Bally Bunion Rd
- 8732 Bally Bunion Rd
- 8829 First Tee Rd
- 8816 First Tee Rd
- 10310 SW Visconti Way
- 8836 First Tee Rd
- 10339 SW Visconti Way
- 9986 SW Nuova Way
- 10464 SW Visconti Way
- 10478 SW Visconti Way
- 8918 First Tee Rd
- 8929 First Tee Rd
- 9925 SW Nuova Way
- 17132 SW Ambrose Way
- 9005 One Putt Place
- 10635 SW Capraia Way
- 10591 SW Visconti Way
- 9895 SW Nuova Way
- 17135 SW Ambrose Way
- 10215 SW Canossa Way
- 8761 Bally Bunion Rd
- 8757 Bally Bunion Rd
- 8765 Bally Bunion Rd
- 8753 Bally Bunion Rd
- 8801 Bally Bunion Rd
- 8748 Bally Bunion Rd
- 8749 Bally Bunion Rd
- 8805 Bally Bunion Rd
- 8804 Bally Bunion Rd
- 8745 Bally Bunion Rd
- 8809 Bally Bunion Rd
- 8808 Bally Bunion Rd
- 8744 Bally Bunion Rd
- 8813 Bally Bunion Rd
- 8741 Bally Bunion Rd
- 8812 Bally Bunion Rd
- 8740 Bally Bunion Rd
- 8817 Bally Bunion Rd
- 8737 Bally Bunion Rd
- 8816 Bally Bunion Rd
