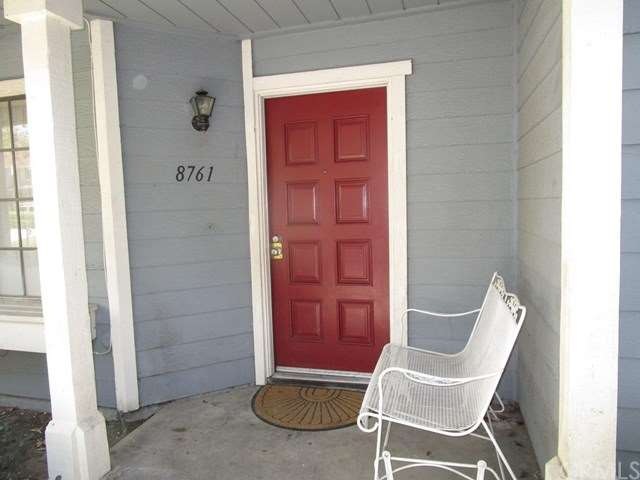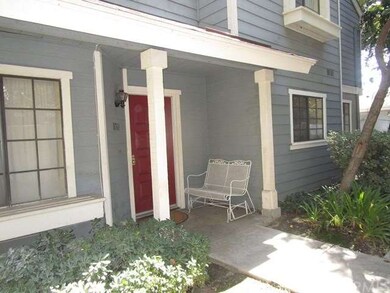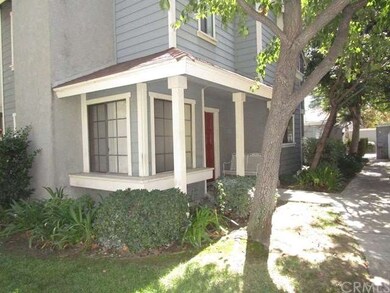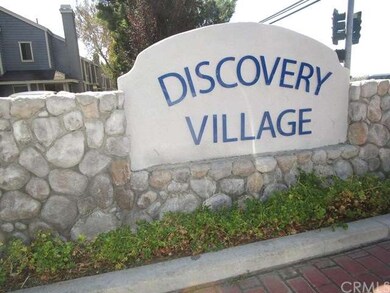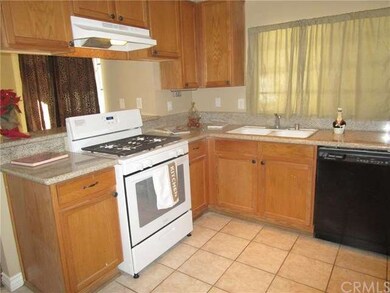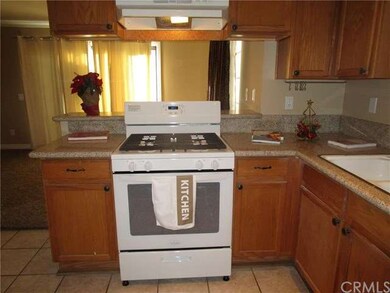
8761 Pine Crest Place Rancho Cucamonga, CA 91730
Estimated Value: $485,000 - $519,006
Highlights
- Private Pool
- Granite Countertops
- Concrete Porch or Patio
- Modern Architecture
- Eat-In Kitchen
- Laundry Room
About This Home
As of January 2016GREAT CONDO IN A GATED COMMUNITY OF RANCHO CUCAMONGA ** 3 BEDROOMS, 2 1/2 BATHROOMS, LAUNDRY ROOM INSIDE. LOVELY 2 STORY HAS OPEN FLOOR PLAN WITH FIREPLACE IN LIVING ROOM AND SPACIOUS MASTER BEDROOM, MASTER BATHROOM HAS BEEN RECENTLY UPGRADED *** FRESH INTERIOR PAINT, NEW GRANITE COUNTER TOPS IN KITCHEN, NEW STOVE, NEW CARPET, NEW WATER HEATER *** PRIVATE PATIO AND ACCESS TO DIRECT ACCESS TO GARAGE. VERY WELL MAINTAINED COMMUNITY WITH POOL AND SPA. EASY FREEWAY ACCESS, CLOSE TO SHOPPING AREAS, SCHOOLS, TRANSPORTATION. THIS PROPERTY WAS RECORDED AS A PUD AND IT'S IN A "TURN KEY CONDITIONS" A MUST SEE!
Last Agent to Sell the Property
GOLDEN DREAMS REALTY License #01394343 Listed on: 11/25/2015
Property Details
Home Type
- Condominium
Est. Annual Taxes
- $3,253
Year Built
- Built in 1984
Lot Details
- 1 Common Wall
HOA Fees
- $315 Monthly HOA Fees
Parking
- 1 Car Garage
- Parking Available
- Rear-Facing Garage
Home Design
- Modern Architecture
- Turnkey
- Slab Foundation
Interior Spaces
- 1,304 Sq Ft Home
- Ceiling Fan
- Family Room
- Living Room with Fireplace
- Carpet
- Laundry Room
Kitchen
- Eat-In Kitchen
- Breakfast Bar
- Gas Cooktop
- Dishwasher
- Granite Countertops
- Disposal
Bedrooms and Bathrooms
- 3 Bedrooms
- All Upper Level Bedrooms
Outdoor Features
- Private Pool
- Concrete Porch or Patio
Utilities
- Central Heating and Cooling System
- Gas Water Heater
Listing and Financial Details
- Tax Lot 75
- Tax Tract Number 12090
- Assessor Parcel Number 0209053380000
Community Details
Overview
- 100 Units
- Discovery Village HOA
- c/o Haven Management Llc Association
Recreation
- Community Pool
- Community Spa
Ownership History
Purchase Details
Home Financials for this Owner
Home Financials are based on the most recent Mortgage that was taken out on this home.Purchase Details
Purchase Details
Purchase Details
Purchase Details
Home Financials for this Owner
Home Financials are based on the most recent Mortgage that was taken out on this home.Purchase Details
Home Financials for this Owner
Home Financials are based on the most recent Mortgage that was taken out on this home.Purchase Details
Home Financials for this Owner
Home Financials are based on the most recent Mortgage that was taken out on this home.Purchase Details
Home Financials for this Owner
Home Financials are based on the most recent Mortgage that was taken out on this home.Purchase Details
Purchase Details
Home Financials for this Owner
Home Financials are based on the most recent Mortgage that was taken out on this home.Purchase Details
Purchase Details
Similar Homes in Rancho Cucamonga, CA
Home Values in the Area
Average Home Value in this Area
Purchase History
| Date | Buyer | Sale Price | Title Company |
|---|---|---|---|
| Brunelle Ronald | $264,000 | Title365 Company Inc | |
| Marroquin Valeria E | -- | None Available | |
| Marroquin Valeria E | -- | None Available | |
| Marroquin Valeria E | $165,000 | Orange Coast Title Of The In | |
| Executive Capital Group Inc | $116,000 | Orange Coast Title Company | |
| Johnston Gina A | -- | United Title Company | |
| Sakhaeifar Ebrat | $340,000 | United Title Company | |
| Johnston Gina A | -- | -- | |
| Johnston Gina A | $115,000 | Lawyers Title Company | |
| Duncan Charles J | -- | -- | |
| Duncan John C | $77,000 | Chicago Title Co | |
| The Hammond Company | $124,873 | Continental Lawyers Title Co | |
| Hud | -- | American Title |
Mortgage History
| Date | Status | Borrower | Loan Amount |
|---|---|---|---|
| Open | Brunelle Ronald | $227,000 | |
| Closed | Brunelle Ronald | $236,600 | |
| Closed | Brunelle Ronald | $234,000 | |
| Closed | Brunelle Ronald | $237,000 | |
| Previous Owner | Johnston Gina A | $67,980 | |
| Previous Owner | Sakhaeifar Ebrat | $271,920 | |
| Previous Owner | Johnston Gina A | $112,000 | |
| Previous Owner | Johnston Gina A | $152,250 | |
| Previous Owner | Johnston Gina A | $114,059 | |
| Previous Owner | Duncan John C | $78,630 |
Property History
| Date | Event | Price | Change | Sq Ft Price |
|---|---|---|---|---|
| 01/04/2016 01/04/16 | Sold | $264,000 | 0.0% | $202 / Sq Ft |
| 11/30/2015 11/30/15 | Pending | -- | -- | -- |
| 11/25/2015 11/25/15 | For Sale | $264,000 | 0.0% | $202 / Sq Ft |
| 11/25/2015 11/25/15 | Price Changed | $264,000 | 0.0% | $202 / Sq Ft |
| 10/08/2015 10/08/15 | Off Market | $264,000 | -- | -- |
| 10/08/2015 10/08/15 | Pending | -- | -- | -- |
| 10/06/2015 10/06/15 | For Sale | $259,000 | -- | $199 / Sq Ft |
Tax History Compared to Growth
Tax History
| Year | Tax Paid | Tax Assessment Tax Assessment Total Assessment is a certain percentage of the fair market value that is determined by local assessors to be the total taxable value of land and additions on the property. | Land | Improvement |
|---|---|---|---|---|
| 2024 | $3,253 | $306,394 | $107,238 | $199,156 |
| 2023 | $3,179 | $300,386 | $105,135 | $195,251 |
| 2022 | $3,121 | $294,497 | $103,074 | $191,423 |
| 2021 | $3,094 | $288,723 | $101,053 | $187,670 |
| 2020 | $3,112 | $285,763 | $100,017 | $185,746 |
| 2019 | $3,096 | $280,160 | $98,056 | $182,104 |
| 2018 | $3,020 | $274,666 | $96,133 | $178,533 |
| 2017 | $2,913 | $269,280 | $94,248 | $175,032 |
| 2016 | $1,995 | $179,918 | $63,244 | $116,674 |
| 2015 | $1,908 | $177,215 | $62,294 | $114,921 |
| 2014 | $1,851 | $173,744 | $61,074 | $112,670 |
Agents Affiliated with this Home
-
noe rodriguez

Seller's Agent in 2016
noe rodriguez
GOLDEN DREAMS REALTY
43 Total Sales
-
TERESA VILLEGAS

Buyer's Agent in 2016
TERESA VILLEGAS
RE/MAX
(626) 347-2781
6 Total Sales
Map
Source: California Regional Multiple Listing Service (CRMLS)
MLS Number: IV15220462
APN: 0209-053-38
- 8669 Ramona Ave
- 8616 Cedar Dr
- 9876 Arrow Route Unit 1
- 10215 25th St
- 10151 Arrow Route Unit 138
- 10151 Arrow Route Unit 123
- 10312 24th St
- 10260 Santa Rosa Ct
- 8535 Creekside Place
- 8619 San Miguel Place
- 10322 24th St
- 8401 Sunset Trail Place Unit E
- 8541 San Clemente Dr
- 9999 Foothill Blvd Unit 147
- 9999 Foothill Blvd Unit 94
- 8214 Klusman Ave
- 8362 Sunset Trail Place Unit F
- 8353 Sunset Trail Place Unit E
- 9522 Harvest Vista Dr
- 10382 Sparkling Dr Unit 2
- 8761 Pine Crest Place
- 8759 Pine Crest Place
- 8757 Pine Crest Place
- 8763 Pine Crest Place
- 8765 Pine Crest Place
- 8755 Pine Crest Place
- 8767 Pine Crest Place
- 8769 Pine Crest Place
- 8737 Pine Crest Place
- 8737 Pine Crest Place
- 8735 Pine Crest Place Unit 1/2
- 8735 Pine Crest Place
- 8753 Pine Crest Place
- 8739 1/2 Pine Crest Place
- 8739 Pine Crest Place
- 8739 Pine Crest Place
- 8749 Pine Crest Place
- 8785 Pine Crest Place
- 8745 Pine Crest Place
