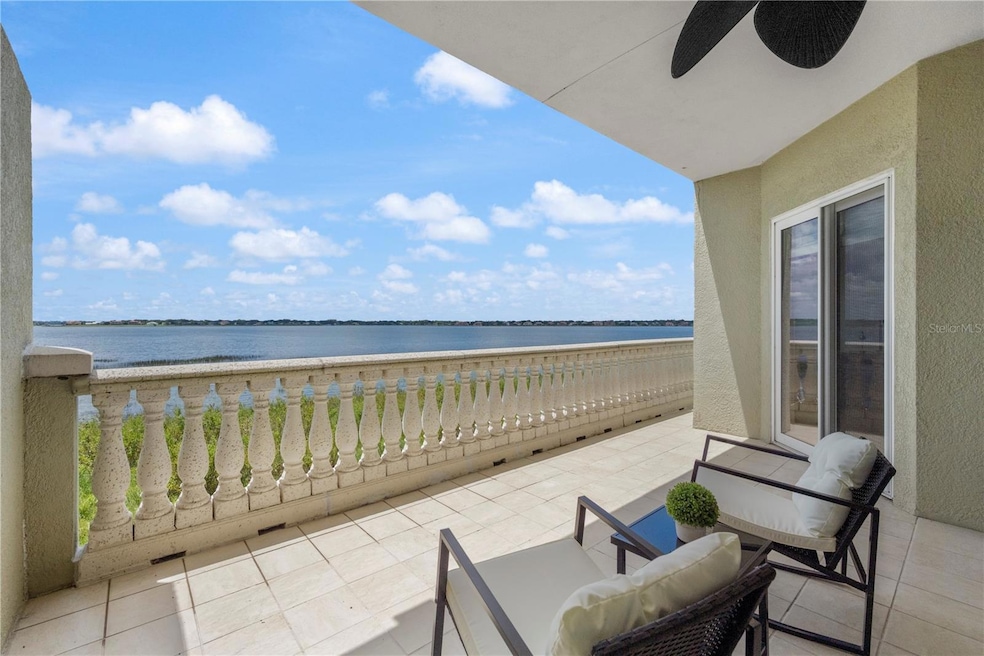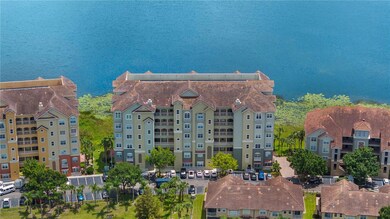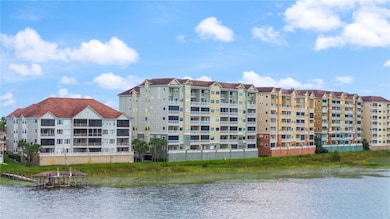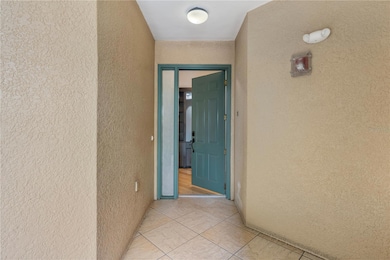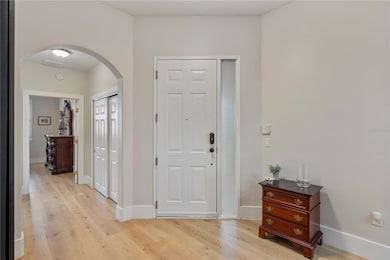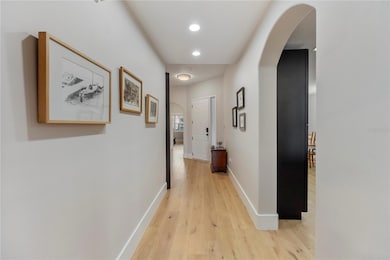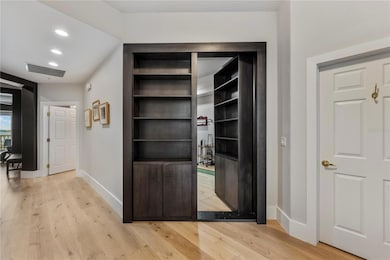8761 the Esplanade Unit 3 Orlando, FL 32836
Dr. Phillips NeighborhoodEstimated payment $4,739/month
Highlights
- Lake Front
- Fitness Center
- Clubhouse
- Bay Meadows Elementary School Rated A-
- Open Floorplan
- Wood Flooring
About This Home
Luxury, maintenance free living in VIZCAYA! Orlando’s premier waterfront community, where world-famous attractions and the dazzling culinary delights of "Restaurant Row" are just moments away! This is not just a home; it’s a lifestyle that doesn't disappoint—one that combines resort-style living with the unmatched convenience of Dr. Phillips. Gated, Secure, and Beyond Beautiful—this guard-gated community offers 24-hour security, giving you peace of mind while you indulge in the Florida lifestyle you’ve always dreamed of. Enjoy top-tier amenities including playgrounds, two pristine tennis courts, two sparkling pools, a clubhouse perfect for entertaining, and a fully-equipped fitness center in the master clubhouse. This Home is a Showstopper! No more 2004 here! With over $200K in renovations in 2023, every inch of this home has been transformed into a modern masterpiece from floor to ceiling, with only the finest finishes! Boasting 2,162 sqft, this 2-bedroom, 2-bathroom home has additional Office space with unique, custom bookshelf doors. The open-concept design flows seamlessly with beautiful wood floors, custom plantation shutters, crown molding, 10' ceilings, and sleek 6-inch baseboards that add sophistication at every turn. New AC and ductwork, Hot Water Heater, new lowE double pane sliding glass doors, plumbing, electrical and lighting throughout...the list goes on! The chef-inspired Kitchen features high-end GE Café appliances—perfect for cooking up gourmet meals. The Primary suite is a true retreat with amazing Lake views, and complete with a spa-like en-suite bathroom featuring a custom built-in closet and a rain shower that will transport you to your own private oasis. A stylish Bedroom 2 is perfectly paired with a gorgeous high-end design full bathroom with floor to ceiling tile. Step out onto your private balcony, where the expansive views of Big Sand Lake will take your breath away! Whether you're sipping your morning coffee or winding down after a day of adventure, this serene setting is the perfect place to relax and unwind. Get ready for ultimate convenience with plenty of storage in the hallway closet plus an extra 7'x7' private storage room in the garage—perfect for all your gear, tools, and more. And another great feature...you’ll have your own reserved parking spot in the secure, under-building garage. Top it all off with fantastic schools! This home offers the ultimate combination of luxury, location, and lifestyle. If you’re looking for a place where every detail has been carefully curated and every day feels like a vacation, this is the home for you!
Listing Agent
HOGAN REALTY GROUP INC Brokerage Phone: 321-202-5235 License #3221842 Listed on: 07/25/2025
Property Details
Home Type
- Condominium
Est. Annual Taxes
- $6,931
Year Built
- Built in 2004
Lot Details
- Lake Front
- North Facing Home
HOA Fees
Parking
- 1 Car Attached Garage
- Basement Garage
- Assigned Parking
Home Design
- Entry on the 1st floor
- Tile Roof
- Block Exterior
- Concrete Perimeter Foundation
- Stucco
Interior Spaces
- 2,162 Sq Ft Home
- Open Floorplan
- Built-In Features
- Crown Molding
- Coffered Ceiling
- Tray Ceiling
- High Ceiling
- Ceiling Fan
- Double Pane Windows
- Shades
- Shutters
- Sliding Doors
- Combination Dining and Living Room
- Home Office
- Inside Utility
- Lake Views
- Basement
- Exterior Basement Entry
Kitchen
- Eat-In Kitchen
- Range
- Dishwasher
Flooring
- Wood
- Tile
Bedrooms and Bathrooms
- 2 Bedrooms
- Split Bedroom Floorplan
- Walk-In Closet
- 2 Full Bathrooms
Laundry
- Laundry Room
- Dryer
- Washer
Home Security
Outdoor Features
- Access To Lake
- Balcony
- Outdoor Storage
Schools
- Bay Meadows Elementary School
- Southwest Middle School
- Dr. Phillips High School
Utilities
- Central Heating and Cooling System
- Thermostat
- Electric Water Heater
- Cable TV Available
Listing and Financial Details
- Visit Down Payment Resource Website
- Legal Lot and Block 30 / 7
- Assessor Parcel Number 35-23-28-8980-07-030
Community Details
Overview
- Association fees include escrow reserves fund, insurance, maintenance structure, ground maintenance, maintenance, pest control, pool, security, sewer, trash, water
- Yamisleidy Torres Association
- Visit Association Website
- Vizcaya Heights Association
- Vizcaya Heights Condo 02 Subdivision
- The community has rules related to deed restrictions
- 7-Story Property
Amenities
- Clubhouse
- Community Mailbox
Recreation
- Tennis Courts
- Community Playground
- Fitness Center
- Community Pool
Pet Policy
- Dogs and Cats Allowed
Security
- Security Guard
- Fire and Smoke Detector
- Fire Sprinkler System
Map
Home Values in the Area
Average Home Value in this Area
Tax History
| Year | Tax Paid | Tax Assessment Tax Assessment Total Assessment is a certain percentage of the fair market value that is determined by local assessors to be the total taxable value of land and additions on the property. | Land | Improvement |
|---|---|---|---|---|
| 2025 | $7,219 | $436,700 | -- | $436,700 |
| 2024 | $6,428 | $443,200 | -- | $443,200 |
| 2023 | $6,428 | $410,800 | $82,160 | $328,640 |
| 2022 | $6,104 | $389,100 | $77,820 | $311,280 |
| 2021 | $6,222 | $389,100 | $77,820 | $311,280 |
| 2020 | $6,100 | $378,400 | $75,680 | $302,720 |
| 2019 | $6,200 | $378,400 | $75,680 | $302,720 |
| 2018 | $6,277 | $378,400 | $75,680 | $302,720 |
| 2017 | $6,106 | $387,000 | $77,400 | $309,600 |
| 2016 | $6,138 | $410,800 | $82,160 | $328,640 |
| 2015 | $5,726 | $371,900 | $74,380 | $297,520 |
| 2014 | $4,914 | $292,600 | $58,520 | $234,080 |
Property History
| Date | Event | Price | List to Sale | Price per Sq Ft |
|---|---|---|---|---|
| 09/26/2025 09/26/25 | Price Changed | $579,000 | -3.3% | $268 / Sq Ft |
| 07/25/2025 07/25/25 | For Sale | $599,000 | -- | $277 / Sq Ft |
Purchase History
| Date | Type | Sale Price | Title Company |
|---|---|---|---|
| Quit Claim Deed | $100 | -- | |
| Interfamily Deed Transfer | -- | Attorney | |
| Warranty Deed | $525,000 | Landamerica Gulfatlantic Tit | |
| Warranty Deed | $495,000 | Landamerica Gulfatlantic Tit | |
| Special Warranty Deed | $385,700 | Enterprise Title Of Central |
Mortgage History
| Date | Status | Loan Amount | Loan Type |
|---|---|---|---|
| Open | $285,000 | Balloon | |
| Previous Owner | $420,000 | Unknown | |
| Previous Owner | $327,830 | Unknown |
Source: Stellar MLS
MLS Number: O6329779
APN: 35-2328-8980-07-030
- 8761 the Esplanade Unit 9
- 8761 the Esplanade Unit 6
- 8761 the Esplanade Unit 5
- 8760 the Esplanade Unit 52
- 8755 the Esplanade Unit 130
- 8755 the Esplanade Unit 103
- 8712 the Esplanade Unit 22
- 8766 the Esplanade Unit 23
- 8749 the Esplanade Unit 6
- 8749 the Esplanade Unit 11
- 8737 the Esplanade Unit 65
- 8713 the Esplanade Unit 1
- 8743 the Esplanade Unit 23
- 8515 Saint Marino Blvd
- 7494 Alpine Butterfly Ln
- 8108 Via Bella Notte
- 8118 Firenze Blvd
- 6043 Bimini Twist Loop
- 7381 Alpine Butterfly Ln
- 9036 Ogilvie Dr
- 8761 the Esplanade Unit 9
- 8755 the Esplanade Unit 126
- 8719 the Esplanade Unit 7
- 8743 the Esplanade Unit 2
- 7926 Versilia Dr
- 8605 Saint Marino Blvd
- 8522 Saint Marino Blvd
- 6162 Bimini Twist Loop
- 7037 Carrickbend Ln
- 6019 Bimini Twist Loop
- 7361 Alpine Butterfly Ln
- 7357 Alpine Butterfly Ln
- 7630 Pissarro Dr Unit 211
- 7630 Pissarro Dr Unit 16212
- 8800 Latrec Ave Unit 9203
- 7618 Pissarro Dr Unit 15307
- 7618 Pissarro Dr Unit 15105
- 7618 Pissarro Dr Unit 301
- 7618 Pissarro Dr Unit 15205
- 6500 Sand Lake Sound Rd
