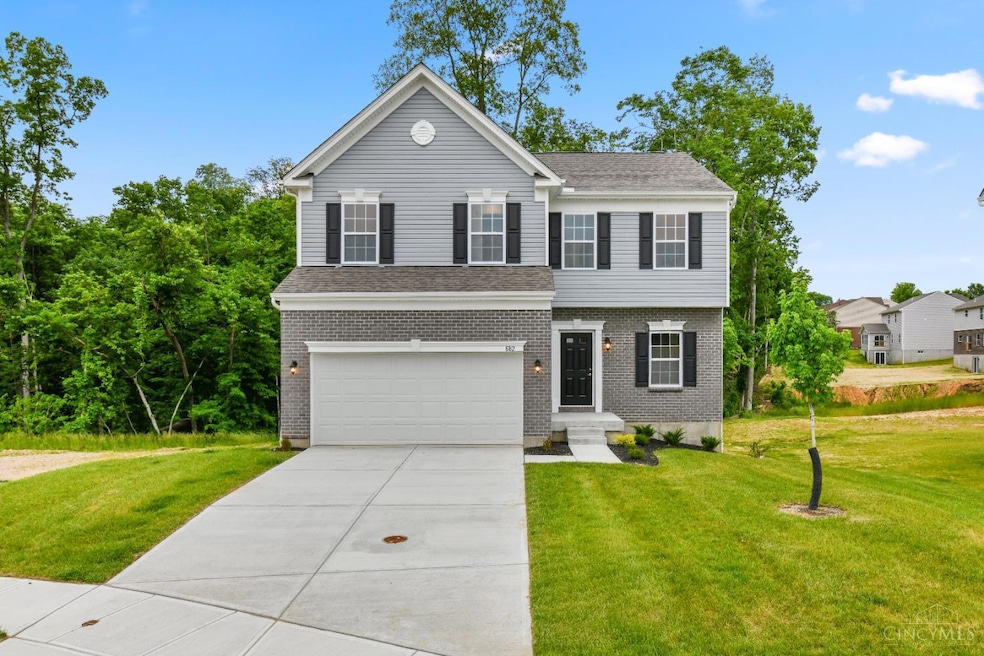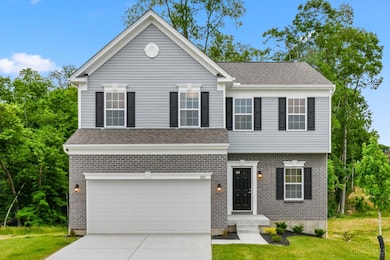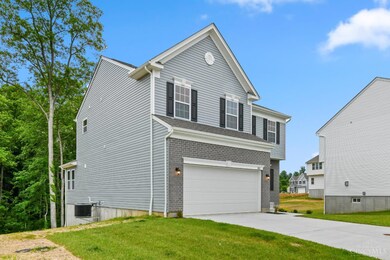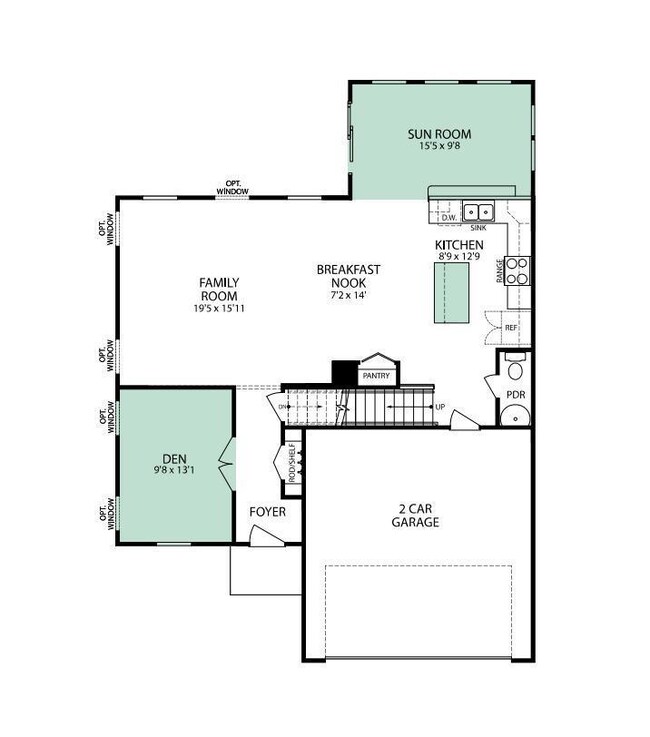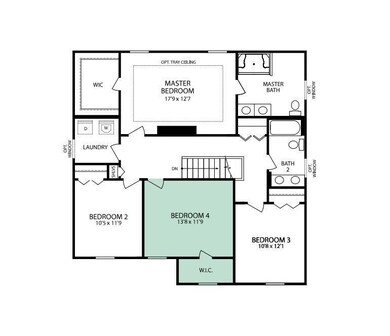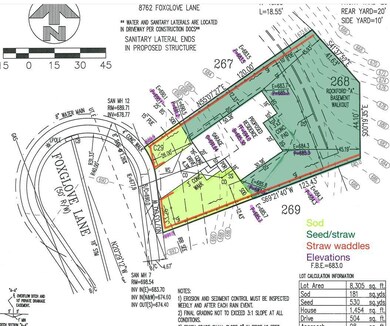8762 Foxglove Ln Cleves, OH 45002
Estimated payment $3,018/month
Highlights
- New Construction
- View of Trees or Woods
- Marble Flooring
- Charles T. Young Elementary School Rated 9+
- Heavily Wooded Lot
- Traditional Architecture
About This Home
Brand New construction and MOVE IN READY. FREE elevated sunroom patio deck to be installed soon! The Rockford by Maronda Homes, is one of our Top Selling Floorplans. Nestled in the cozy and charming Indian Walk community, in highly sought after Three Rivers Schools. This beauty features 2,267 sq ft with a full, unfinished, walkout basement on a wooded cul-de-sac homesite. An energy efficient, open concept home featuring a kitchen with island, pantry, & sunroom, 4 bedrooms, 2.5 baths, study/den, 1st floor 9' ceilings, 42 cabinets, Owner's Suite with resort style bathroom, luxury vinyl plank and carpet flooring, 2nd floor laundry, and craftsman styling throughout. 1/2/10 warranty included. Ready now! Reduced interest rates available!
Open House Schedule
-
Saturday, November 29, 20251:00 to 4:00 pm11/29/2025 1:00:00 PM +00:0011/29/2025 4:00:00 PM +00:00Add to Calendar
Home Details
Home Type
- Single Family
Lot Details
- 8,320 Sq Ft Lot
- Sloped Lot
- Heavily Wooded Lot
HOA Fees
- $35 Monthly HOA Fees
Parking
- 2 Car Attached Garage
- Front Facing Garage
Home Design
- New Construction
- Traditional Architecture
- Brick Exterior Construction
- Poured Concrete
- Shingle Roof
- Vinyl Siding
Interior Spaces
- 2,270 Sq Ft Home
- 2-Story Property
- Double Pane Windows
- ENERGY STAR Qualified Windows with Low Emissivity
- Vinyl Clad Windows
- French Doors
- Sun or Florida Room
- Views of Woods
- Fire and Smoke Detector
Kitchen
- Breakfast Bar
- Oven or Range
- Microwave
- Dishwasher
- ENERGY STAR Qualified Appliances
- Kitchen Island
- Solid Wood Cabinet
- Disposal
Flooring
- Laminate
- Concrete
- Marble
Bedrooms and Bathrooms
- 4 Bedrooms
- Walk-In Closet
- Dual Vanity Sinks in Primary Bathroom
Unfinished Basement
- Walk-Out Basement
- Basement Fills Entire Space Under The House
- Sump Pump
- Rough-In Basement Bathroom
Eco-Friendly Details
- ENERGY STAR Qualified Equipment for Heating
Utilities
- Forced Air Heating and Cooling System
- ENERGY STAR Qualified Air Conditioning
- Heating System Uses Gas
- Electric Water Heater
Community Details
- Association fees include association dues, landscapingcommunity, professional mgt, water
- Built by Maronda Homes
- Indian Walk Subdivision
Map
Home Values in the Area
Average Home Value in this Area
Property History
| Date | Event | Price | List to Sale | Price per Sq Ft |
|---|---|---|---|---|
| 01/01/2025 01/01/25 | For Sale | $484,990 | -- | $214 / Sq Ft |
Source: MLS of Greater Cincinnati (CincyMLS)
MLS Number: 1839500
- 8763 Foxglove Ln
- 8759 Foxglove Ln
- 4194 Foxpoint Ridge
- 4183 Foxpoint Ridge
- 8728 Deer Glen Ct
- 8729 Deer Glen Ct
- 8725 Deer Glen Ct
- 8732 Deer Glen Ct
- 8721 Deer Glen Ct
- 8720 Deer Glen Ct
- 8724 Deer Glen Ct
- 4182 Foxpoint Ridge
- Chattanooga Plan at Indian Walk
- Rockford Plan at Indian Walk
- Carlisle Plan at Indian Walk
- Miramar Plan at Indian Walk
- The Hoover Plan at Indian Walk
- Truman Plan at Indian Walk
- The Jefferson Plan at Indian Walk
- Somerset Plan at Indian Walk
- 505 Aston View Ln
- 4461 Schinkal Rd
- 5884 Island Dr
- 814 E Main St
- 8149 W Mill St
- 7450 Country Village Dr
- 6788 Harrison Ave
- 6917 Sayler Ave
- 6646 Hearne Rd
- 6588 Hearne Rd Unit 32
- 6708-6714 Harrison Ave
- 5751 Signal Pointe Dr
- 2154 Canyon Ct
- 6210 Berauer Rd
- 1207 N Bend Rd
- 5411 Bluesky Dr
- 5212 Belclare Rd
- 2638 Hazelnut Ct
- 6268 Rocknoll Ln
- 5576 Bridgetown Rd
