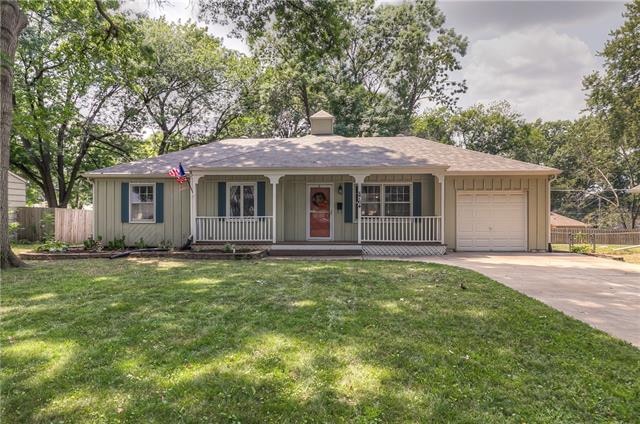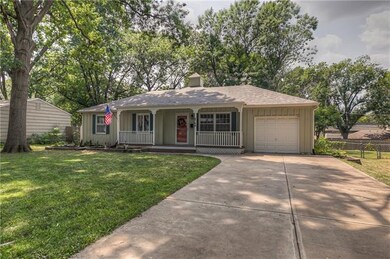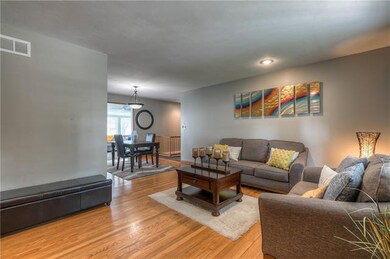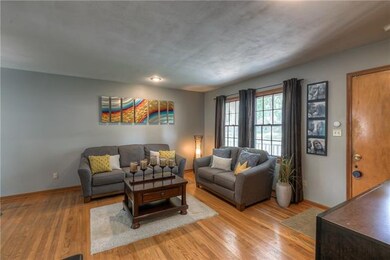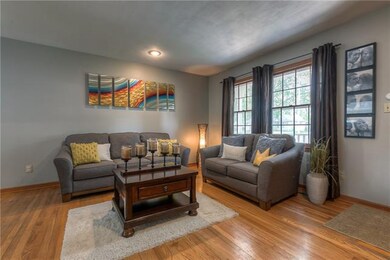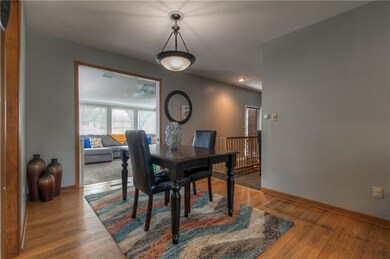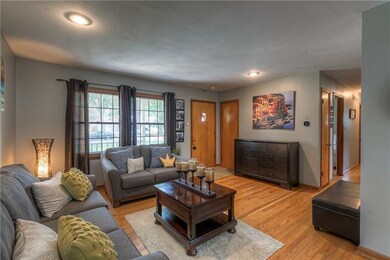
8764 Larsen St Overland Park, KS 66214
Elmhurst NeighborhoodEstimated Value: $313,000 - $336,289
Highlights
- Deck
- Vaulted Ceiling
- Wood Flooring
- Shawnee Mission West High School Rated A-
- Ranch Style House
- Granite Countertops
About This Home
As of September 2021Charming Ranch located in desirable Westbrooke. Living Room and Dining Room have hardwoods that continue down the hall into all three Bedrooms. The full bath and half bath are located on the Main Level. BONUS large Family Room on the Main Level with tons of natural light. Inside Basement Entrance leads to a spacious finished Rec Room and HUGE Unfinished area with plenty of storage opportunities. This is a GREAT LOCATION with tons of shopping, restaurants, close to schools and parks. Easy access to major highways makes commuting a breeze.
Last Agent to Sell the Property
RE/MAX Realty Suburban Inc License #BR00220244 Listed on: 08/04/2021
Home Details
Home Type
- Single Family
Est. Annual Taxes
- $2,600
Year Built
- Built in 1957
Lot Details
- 0.26
Parking
- 1 Car Attached Garage
- Inside Entrance
- Front Facing Garage
- Garage Door Opener
Home Design
- Ranch Style House
- Traditional Architecture
- Composition Roof
- Board and Batten Siding
Interior Spaces
- Wet Bar: Shower Over Tub, Ceiling Fan(s), Hardwood, Carpet, Cedar Closet(s), Ceramic Tiles, Granite Counters
- Built-In Features: Shower Over Tub, Ceiling Fan(s), Hardwood, Carpet, Cedar Closet(s), Ceramic Tiles, Granite Counters
- Vaulted Ceiling
- Ceiling Fan: Shower Over Tub, Ceiling Fan(s), Hardwood, Carpet, Cedar Closet(s), Ceramic Tiles, Granite Counters
- Skylights
- Fireplace
- Shades
- Plantation Shutters
- Drapes & Rods
- Family Room
- Formal Dining Room
Kitchen
- Electric Oven or Range
- Dishwasher
- Granite Countertops
- Laminate Countertops
- Disposal
Flooring
- Wood
- Wall to Wall Carpet
- Linoleum
- Laminate
- Stone
- Ceramic Tile
- Luxury Vinyl Plank Tile
- Luxury Vinyl Tile
Bedrooms and Bathrooms
- 3 Bedrooms
- Cedar Closet: Shower Over Tub, Ceiling Fan(s), Hardwood, Carpet, Cedar Closet(s), Ceramic Tiles, Granite Counters
- Walk-In Closet: Shower Over Tub, Ceiling Fan(s), Hardwood, Carpet, Cedar Closet(s), Ceramic Tiles, Granite Counters
- Double Vanity
- Bathtub with Shower
Finished Basement
- Basement Fills Entire Space Under The House
- Laundry in Basement
Outdoor Features
- Deck
- Enclosed patio or porch
Schools
- Apache Elementary School
- Sm West High School
Additional Features
- 0.26 Acre Lot
- Central Heating and Cooling System
Community Details
- No Home Owners Association
- Westbrooke Subdivision
Listing and Financial Details
- Assessor Parcel Number NP89000004-0012
Ownership History
Purchase Details
Home Financials for this Owner
Home Financials are based on the most recent Mortgage that was taken out on this home.Similar Homes in the area
Home Values in the Area
Average Home Value in this Area
Purchase History
| Date | Buyer | Sale Price | Title Company |
|---|---|---|---|
| Lecluyse Jacob W | -- | New Title Company Name |
Mortgage History
| Date | Status | Borrower | Loan Amount |
|---|---|---|---|
| Open | Lecluyse Jacob W | $234,000 | |
| Closed | Lecluyse Jacob W | $234,000 | |
| Previous Owner | Stingo Michael A | $170,848 | |
| Previous Owner | Barber Garret L | $125,164 |
Property History
| Date | Event | Price | Change | Sq Ft Price |
|---|---|---|---|---|
| 09/09/2021 09/09/21 | Sold | -- | -- | -- |
| 08/06/2021 08/06/21 | Pending | -- | -- | -- |
| 08/04/2021 08/04/21 | For Sale | $245,000 | +36.1% | $144 / Sq Ft |
| 10/19/2016 10/19/16 | Sold | -- | -- | -- |
| 09/01/2016 09/01/16 | Pending | -- | -- | -- |
| 08/02/2016 08/02/16 | For Sale | $179,950 | -- | $106 / Sq Ft |
Tax History Compared to Growth
Tax History
| Year | Tax Paid | Tax Assessment Tax Assessment Total Assessment is a certain percentage of the fair market value that is determined by local assessors to be the total taxable value of land and additions on the property. | Land | Improvement |
|---|---|---|---|---|
| 2024 | $3,210 | $33,546 | $7,689 | $25,857 |
| 2023 | $3,039 | $31,177 | $6,991 | $24,186 |
| 2022 | $2,747 | $28,405 | $6,991 | $21,414 |
| 2021 | $2,679 | $26,255 | $5,824 | $20,431 |
| 2020 | $2,519 | $24,725 | $4,656 | $20,069 |
| 2019 | $2,341 | $23,000 | $3,588 | $19,412 |
| 2018 | $2,243 | $21,954 | $3,588 | $18,366 |
| 2017 | $2,077 | $20,010 | $3,588 | $16,422 |
| 2016 | $1,778 | $16,871 | $3,588 | $13,283 |
| 2015 | $1,671 | $16,204 | $3,588 | $12,616 |
| 2013 | -- | $16,146 | $3,588 | $12,558 |
Agents Affiliated with this Home
-
David Gundersen

Seller's Agent in 2021
David Gundersen
RE/MAX Realty Suburban Inc
(913) 647-7109
16 in this area
233 Total Sales
-
Renee Bartholome

Seller Co-Listing Agent in 2021
Renee Bartholome
RE/MAX Realty Suburban Inc
(913) 787-4662
4 in this area
48 Total Sales
-
Rosemary Male

Buyer's Agent in 2021
Rosemary Male
BHG Kansas City Homes
(913) 302-9383
1 in this area
48 Total Sales
-
Ryan Reed

Seller's Agent in 2016
Ryan Reed
Compass Realty Group
(913) 239-2108
2 in this area
61 Total Sales
Map
Source: Heartland MLS
MLS Number: 2337565
APN: NP89000004-0012
- 8761 Larsen St
- 10606 W 89th Terrace
- 10616 W 90th St
- 10009 W 88th Terrace
- 8885 Westbrooke Dr
- 9006 Mastin St
- 8903 Mastin St
- 10202 Moody Park Dr
- 9724 W 91st St
- 10319 W 92nd Place
- 9336 Goddard St
- 9408 Goddard St
- 9415 Bluejacket St
- 9406 Switzer St
- 8601 England St
- 9225 Hayes Dr
- 11008 W 95th Terrace
- 8401 England St
- 10120 W 96th St Unit F
- 8705 Grandview St
- 8764 Larsen St
- 8758 Larsen St
- 8765 Goddard St
- 8754 Larsen St
- 8774 Larsen St
- 8769 Goddard St
- 8759 Goddard St
- 8767 Larsen St
- 8775 Goddard St
- 8755 Goddard St
- 8753 Larsen St
- 8773 Larsen St
- 8750 Larsen St
- 8782 Larsen St
- 8781 Goddard St
- 8751 Goddard St
- 8747 Larsen St
- 8781 Larsen St
- 8744 Larsen St
- 8762 Melrose St
