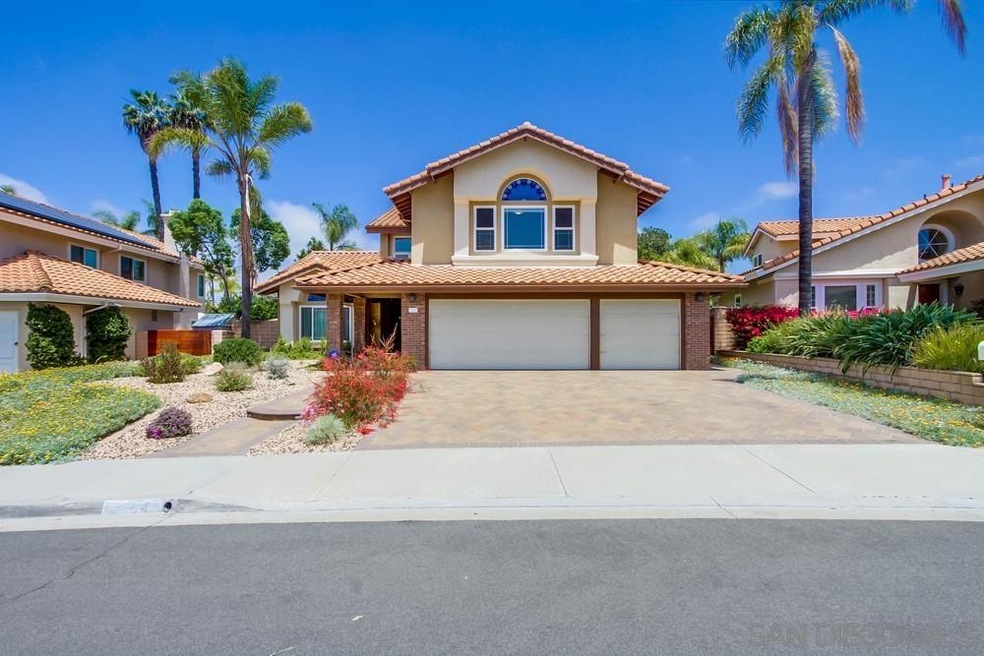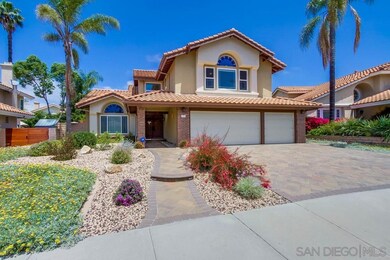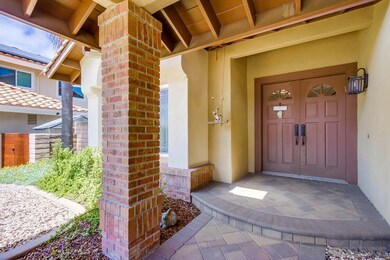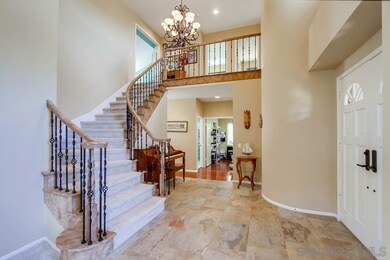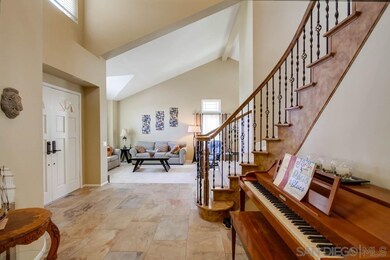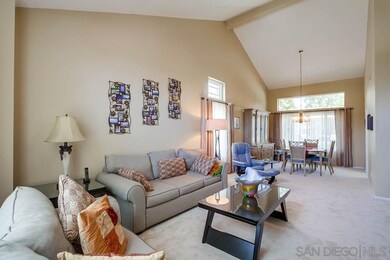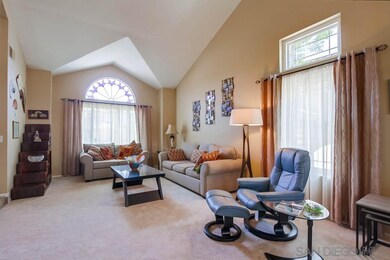
8764 Sparren Way San Diego, CA 92129
Rancho Peñasquitos NeighborhoodEstimated Value: $1,885,000 - $2,068,447
Highlights
- Mountain View
- Fireplace in Primary Bedroom
- 3 Car Attached Garage
- Deer Canyon Elementary School Rated A+
- Private Yard
- Stone Porch or Patio
About This Home
As of June 2021Gorgeous, move-in ready Crestmont home! Biggest & best JM Peters model with open & flowing floor plan, one bedroom + full bath downstairs, three bedrooms + huge bonus room upstairs. Tremendous pride in ownership from long-term owners that have upgraded & taken meticulous care of the property. Tasteful upgrades throughout, including remodeled kitchen, dual pane windows, newer roof underlay, and new pavers covering the driveway & front entry. Private backyard on a fully useable 7,599 Sq Ft Lot. Walk less than one mile to all highly regarded Poway Unified schools - Deer Canyon Elem, Mesa Verde Middle, Westview High. No Mello Roos & low HOA! See supplement. As you drive up to this impressive home on a street of well-kept homes, you’ll get the feeling that this is THE ONE! Perfectly manicured, low maintenance front yard is highlighted by new pavers that go from the three-car driveway across to the walkway that leads to the covered, double-door entry. Step in the front door and you’ll be greeted by a grand foyer with chandelier and sweeping, staircase that leads upstairs. Make a left off the foyer and you’ll see a large living room and attached formal dining room with new plush carpet, soaring ceilings and many windows that provide an abundance of natural sunlight. Make a right at the foyer and you’ll fall in love with the gleaming Brazilian Koa hardwood floors that lead to the downstairs guest bedroom and masterfully remodeled downstairs full bathroom with custom tile shower. Follow the hall to the heart of the home that includes family room, spacious kitchen with center island and breakfast nook. Family room continues with the rich hardwood flooring and features a wood burning fireplace and large slider that looks out to your beautiful back yard. Next to the family room is a light and bright kitchen with center island, recessed lighting, upgraded appliances, kitchen cabinets and lovely granite slab counters. Breakfast nook looks out to the lush back yard and ties this section of the house perfectly. Also downstairs is a laundry room with utility sink that leads to a spacious, three car garage with built-in storage and large work bench. HEAD UPSTAIRS and you’ll love the custom, wrought iron staircase that leads to three bedrooms and an additional bonus room above the garage. Master bedroom suite is spacious and overlooks the back yard. Double doors lead to the bedroom that features a fireplace, vaulted ceiling and large windows that bring in lots of morning sun. The master bathroom features dual sink vanity, separate shower and soaking tub, two large closets as well as a separate water closet. Two secondary bedrooms and another full bathroom with dual sink vanity and shower/tub combo are down the hall from the master. Upstairs also features a large bonus room that could act as a fifth bedroom or anything your imagination desires. Fantastic central location is only 8 miles to Torrey Pines State Beach via the 56. This home feeds to excellent Poway Unified Schools including Deer Canyon Elementary (.4 miles), Mesa Verde Middle (.6 miles) and Westview High (.7 miles).
Last Agent to Sell the Property
Antinone Real Estate License #01407551 Listed on: 05/12/2021
Home Details
Home Type
- Single Family
Est. Annual Taxes
- $17,101
Year Built
- Built in 1988
Lot Details
- 7,599 Sq Ft Lot
- Property is Fully Fenced
- Gentle Sloping Lot
- Private Yard
- Property is zoned R1
HOA Fees
- $17 Monthly HOA Fees
Parking
- 3 Car Attached Garage
- Driveway
Home Design
- Clay Roof
Interior Spaces
- 2,790 Sq Ft Home
- 2-Story Property
- Family Room with Fireplace
- 2 Fireplaces
- Mountain Views
Kitchen
- Convection Oven
- Dishwasher
- Disposal
Bedrooms and Bathrooms
- 5 Bedrooms
- Fireplace in Primary Bedroom
- 3 Full Bathrooms
Laundry
- Laundry Room
- Dryer
- Washer
Outdoor Features
- Stone Porch or Patio
Schools
- Poway Unified School District Elementary And Middle School
- Poway Unified School District High School
Utilities
- Separate Water Meter
- Water Filtration System
Community Details
- Association fees include common area maintenance
- Crestmont Association, Phone Number (858) 576-5595
- Crestmont Community
Listing and Financial Details
- Assessor Parcel Number 306-203-35-00
Ownership History
Purchase Details
Home Financials for this Owner
Home Financials are based on the most recent Mortgage that was taken out on this home.Purchase Details
Home Financials for this Owner
Home Financials are based on the most recent Mortgage that was taken out on this home.Purchase Details
Home Financials for this Owner
Home Financials are based on the most recent Mortgage that was taken out on this home.Purchase Details
Home Financials for this Owner
Home Financials are based on the most recent Mortgage that was taken out on this home.Purchase Details
Home Financials for this Owner
Home Financials are based on the most recent Mortgage that was taken out on this home.Purchase Details
Purchase Details
Home Financials for this Owner
Home Financials are based on the most recent Mortgage that was taken out on this home.Purchase Details
Purchase Details
Similar Homes in San Diego, CA
Home Values in the Area
Average Home Value in this Area
Purchase History
| Date | Buyer | Sale Price | Title Company |
|---|---|---|---|
| Higa Brenton | $1,560,000 | First American Title Company | |
| Pennington George | -- | Equity Title Company | |
| Pennington George | -- | Equity Title Company | |
| Pennington George | -- | Equity Title Company | |
| Pennington George | -- | Equity Title Company | |
| Pennington George | $275,000 | Chicago Title Co | |
| Pennington George | -- | Equity Title Company | |
| Pennington George | -- | Equity Title Company | |
| Pennington George | -- | -- | |
| Pennington George | $315,000 | South Coast Title Company | |
| -- | $327,500 | -- | |
| -- | $234,000 | -- |
Mortgage History
| Date | Status | Borrower | Loan Amount |
|---|---|---|---|
| Open | Higa Brenton | $50,000 | |
| Open | Higa Brenton | $1,176,000 | |
| Previous Owner | Pennington George | $271,200 | |
| Previous Owner | Pennington George | $272,000 | |
| Previous Owner | Pennington George | $150,000 | |
| Previous Owner | Pennington George | $192,500 | |
| Previous Owner | Pennington George | $272,500 | |
| Previous Owner | Pennington George | $275,000 | |
| Previous Owner | Pennington George | $243,500 | |
| Previous Owner | Pennington George | $252,000 |
Property History
| Date | Event | Price | Change | Sq Ft Price |
|---|---|---|---|---|
| 06/18/2021 06/18/21 | Sold | $1,560,000 | +13.5% | $559 / Sq Ft |
| 05/17/2021 05/17/21 | Pending | -- | -- | -- |
| 05/12/2021 05/12/21 | For Sale | $1,375,000 | -- | $493 / Sq Ft |
Tax History Compared to Growth
Tax History
| Year | Tax Paid | Tax Assessment Tax Assessment Total Assessment is a certain percentage of the fair market value that is determined by local assessors to be the total taxable value of land and additions on the property. | Land | Improvement |
|---|---|---|---|---|
| 2024 | $17,101 | $1,655,483 | $912,638 | $742,845 |
| 2023 | $16,716 | $1,623,024 | $894,744 | $728,280 |
| 2022 | $16,405 | $1,591,200 | $877,200 | $714,000 |
| 2021 | $5,066 | $494,608 | $156,188 | $338,420 |
| 2020 | $5,021 | $489,537 | $154,587 | $334,950 |
| 2019 | $4,925 | $479,939 | $151,556 | $328,383 |
| 2018 | $4,823 | $470,530 | $148,585 | $321,945 |
| 2017 | $4,725 | $461,305 | $145,672 | $315,633 |
| 2016 | $4,617 | $452,261 | $142,816 | $309,445 |
| 2015 | $4,547 | $445,468 | $140,671 | $304,797 |
| 2014 | $4,438 | $436,743 | $137,916 | $298,827 |
Agents Affiliated with this Home
-
Adam Antinone

Seller's Agent in 2021
Adam Antinone
Antinone Real Estate
(619) 987-2326
17 in this area
49 Total Sales
-
John Antinone

Seller Co-Listing Agent in 2021
John Antinone
Antinone Real Estate
(619) 838-5646
15 in this area
57 Total Sales
-
James Yan

Buyer's Agent in 2021
James Yan
United Home Teams, Inc.
(626) 226-8695
4 in this area
54 Total Sales
Map
Source: San Diego MLS
MLS Number: 210012585
APN: 306-203-35
- 8730 Twin Trails Dr
- 8985 Talca Ct
- 8438 Hovenweep Ct
- 9010 Oviedo St
- 8813 Gainsborough Ave
- 9142 Ellingham St
- 8972 La Cintura Ct
- 13243 Boomer Ct
- 13235 Bavarian Dr
- 13134 Cayote Ave
- 13146 Thunderhead St
- 13146 Russet Leaf Ln
- 13121 Ireland Ln
- 9409 Aldabra Ct
- 13072 Trigger St
- 9521 Oviedo St
- 8754 Park Run Rd
- 8691 Park Run Rd
- 7770 Via Belfiore Unit 5
- 13280 Via Milazzo Unit 9
- 8764 Sparren Way
- 8758 Sparren Way
- 8774 Sparren Way
- 8739 Butano Ct
- 8729 Butano Ct
- 8778 Sparren Way
- 8748 Sparren Way
- 8717 Butano Ct
- 8747 Butano Ct
- 13630 Sparren Ave
- 8765 Sparren Way
- 8755 Sparren Way
- 13638 Sparren Ave
- 8788 Sparren Way
- 8709 Butano Ct
- 13646 Sparren Ave
- 8775 Sparren Way
- 8745 Sparren Way
- 8748 Butano Ct
- 13710 Butano Way Unit 2
