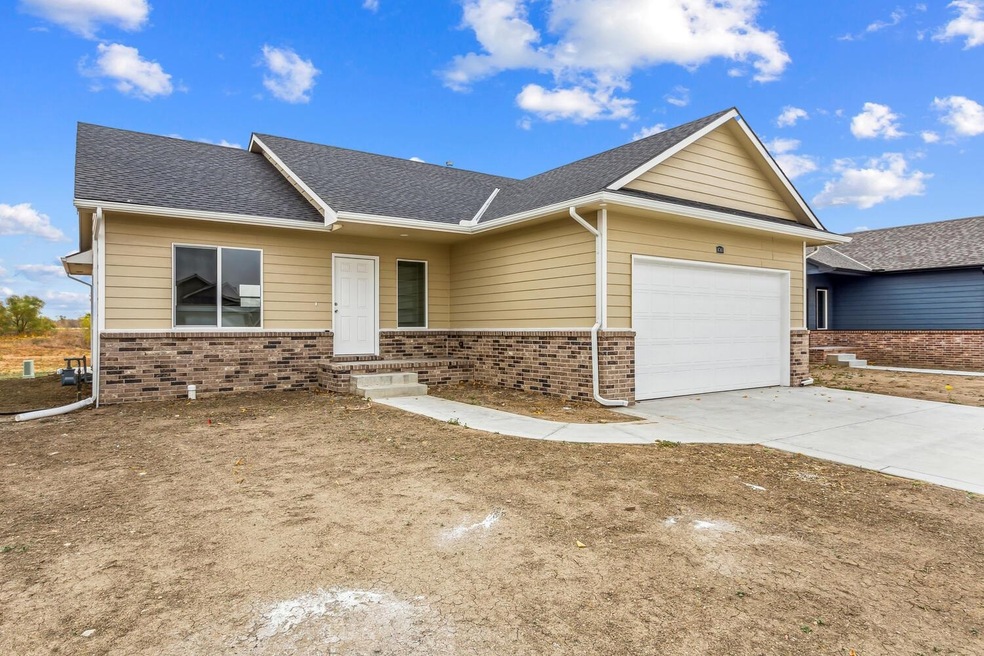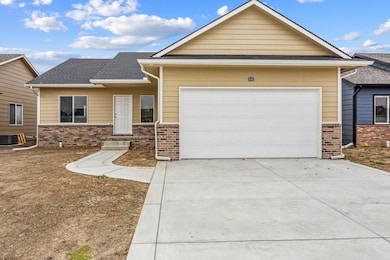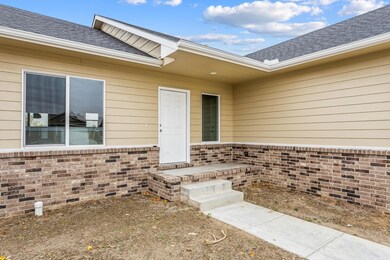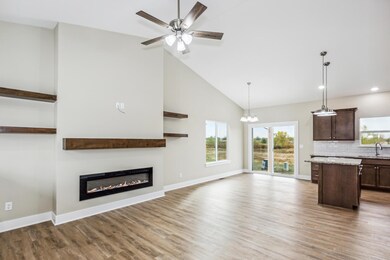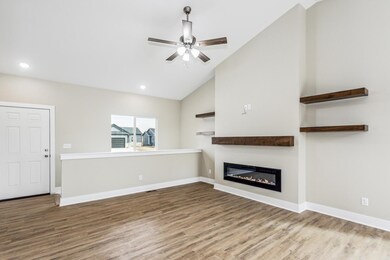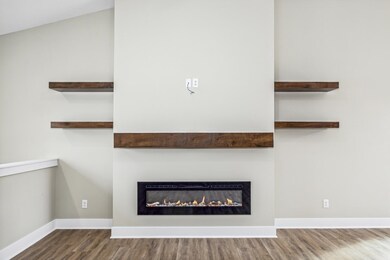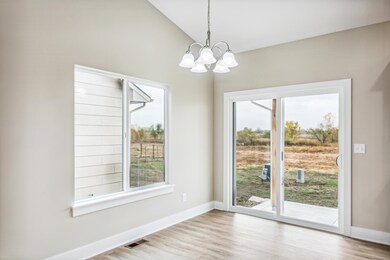
8765 E Summerside Place Bel Aire, KS 67226
Northeast Wichita NeighborhoodHighlights
- No HOA
- 2 Car Attached Garage
- 1-Story Property
- Covered patio or porch
- Living Room
- Luxury Vinyl Tile Flooring
About This Home
As of February 2025Welcome to a BRAND NEW home located in the beautiful Bel Aire community within the Skyview subdivision. Upon entering the home, you'll be impressed by the attention to detail and high-quality finishes throughout. To your left, you'll find a set of stairs leading to the basement, while to your right, you'll discover a convenient laundry room that's connected to the 2-car attached garage. Moving onto the living room, you'll be immediately struck by the vaulted ceiling and exquisite luxury vinyl flooring that extends throughout the dining and kitchen areas. There is also a beautiful electric fireplace in the living room with floating shelves on each side along with a mantel. The kitchen is designed for both functionality and style, and is equipped with a large island, granite counter tops, stainless steel appliances and a spacious walk-in pantry, perfect for storing all your culinary essentials. As you explore further, you'll discover the main floor master suite, complete with a beautifully appointed private bathroom. Additionally, there are two more bedrooms on the main level, as well as another full bathroom. Heading down to the basement, you'll find a large storage space that offers plenty of room for all your storage needs. The basement also boasts a sizable family room, perfect for hosting gatherings with friends and family. There are two more spacious bedrooms in the basement, as well as another full bathroom. Walk outside onto your covered patio and enjoy the view. This home is simply stunning and must be seen to be fully appreciated. So why wait? Call now to schedule a tour and experience the beauty and luxury of this magnificent home for yourself!
Home Details
Home Type
- Single Family
Est. Annual Taxes
- $2,800
Year Built
- Built in 2024
Parking
- 2 Car Attached Garage
Home Design
- Composition Roof
Interior Spaces
- 1-Story Property
- Living Room
- Combination Kitchen and Dining Room
- Natural lighting in basement
Kitchen
- Oven or Range
- Microwave
- Dishwasher
- Disposal
Flooring
- Carpet
- Luxury Vinyl Tile
Bedrooms and Bathrooms
- 5 Bedrooms
- 3 Full Bathrooms
Schools
- Circle Greenwich Elementary School
- Circle High School
Utilities
- Forced Air Heating and Cooling System
- Heating System Uses Gas
Additional Features
- Covered patio or porch
- 9,583 Sq Ft Lot
Community Details
- No Home Owners Association
- Built by Superior Homes
- Skyview At Block 49 Subdivision
Listing and Financial Details
- Assessor Parcel Number 30019-543
Map
Similar Homes in the area
Home Values in the Area
Average Home Value in this Area
Property History
| Date | Event | Price | Change | Sq Ft Price |
|---|---|---|---|---|
| 02/13/2025 02/13/25 | Sold | -- | -- | -- |
| 01/17/2025 01/17/25 | Pending | -- | -- | -- |
| 12/18/2024 12/18/24 | Price Changed | $279,000 | -0.3% | $140 / Sq Ft |
| 12/07/2024 12/07/24 | Price Changed | $279,900 | -1.1% | $141 / Sq Ft |
| 11/17/2024 11/17/24 | Price Changed | $282,900 | -0.7% | $142 / Sq Ft |
| 10/30/2024 10/30/24 | For Sale | $284,900 | -- | $143 / Sq Ft |
Source: South Central Kansas MLS
MLS Number: 646831
- 8974 E Summerside Place
- 8789 E Summerside Place
- 5230 N Cypress St
- 5127 N Toben Ct
- 5025 N Toben Ct
- 5138 N Toben Dr
- 5500 N Toben Dr
- 5452 N Toben Dr
- 5504 N Toben Dr
- 5420 N Toben Ct
- 8482 E Deer Run
- 8466 E Deer Run
- 8473 E Deer Run St
- 8481 E Deer Run
- 9131 E Chris Ct
- 5151 N Tara Ln
- 4761 N Spyglass Ct
- 5130 N Lycee St
- 8497 E Chris St
- 5123 N Lycee St
