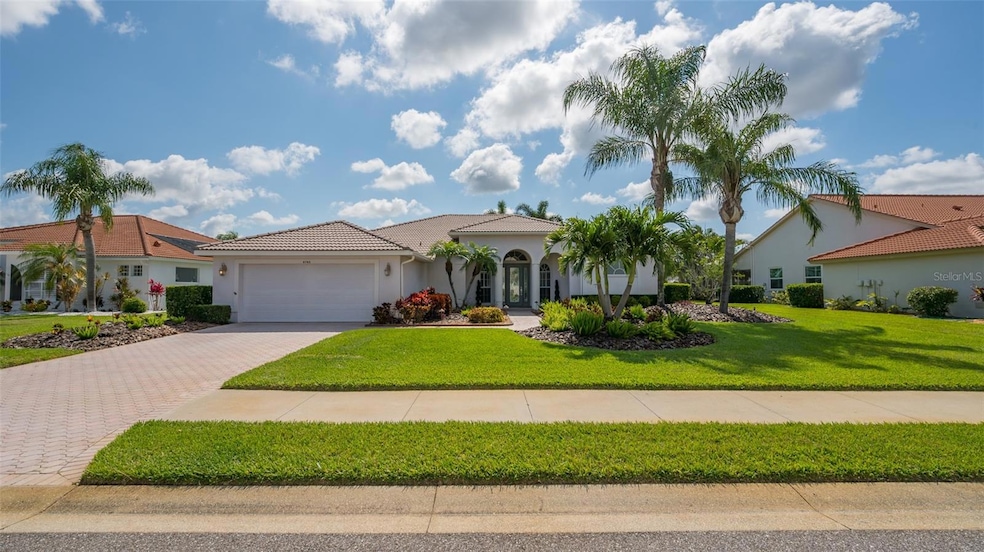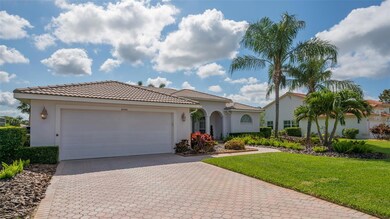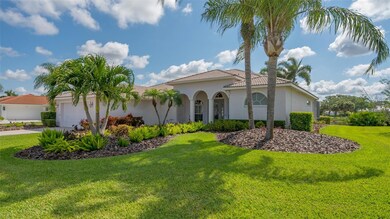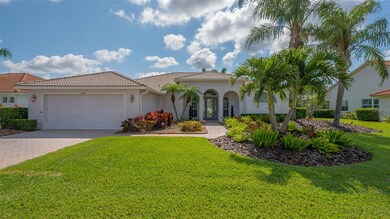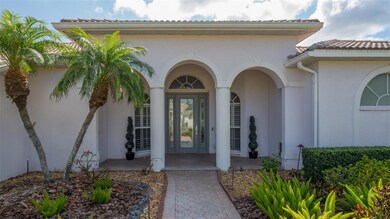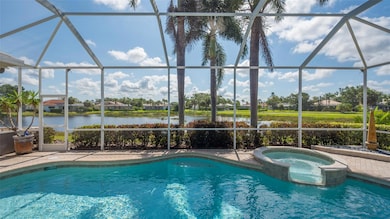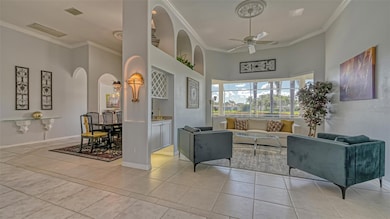8765 Merion Ave Sarasota, FL 34238
Highlights
- Golf Course Community
- Fitness Center
- Gated Community
- Laurel Nokomis School Rated A-
- Heated In Ground Pool
- Lake View
About This Home
NOT AVAILABLE FOR SEASON 2026 AT $9,500/MONTH. AVAILABLE JULY 2025 ONWARDS FOR $5,500/MONTH OFF SEASON (UTILITIES INCLUDED WITH $200/MONTH CAP ON ELECTRIC. Welcome to the fabulous, gated community of Stoneybrook Golf & Country Club on Palmer Ranch! This beautifully landscaped Turnkey Furnished, large single family pool home offers everything you need for a vacation or longer-term stay! It has 2,691 sqft of living space, 3 bedrooms, 2.5 baths, foyer leading into the living room and then flows through into the separate dining room, study/office, spacious well-equipped kitchen with center island/breakfast bar and additional breakfast area. From the large family room, you will find sliders leading out onto the screened-in heated pool & Spa, and covered lanai overlooking a lake. Plus, a 2-car garage. Stoneybrook Golf & Country Club offers an 18-hole golf course, Pro shop, well-equipped fitness center, lighted Har-Tru tennis courts, walking trails, bocce, pool & spa, full-service restaurant with indoor & outdoor dining & bar. Membership required. The beautiful beaches of Siesta Key and Nokomis are both just a short drive away. Small dog up to 35lbs allowed. This is truly a wonderful vacation or long-term rental home, ready for you to move in. November rate is $8,000 and December $8,500.
Listing Agent
JENNETTE PROPERTIES INC Brokerage Phone: 941-953-6000 License #3454886 Listed on: 03/22/2023
Home Details
Home Type
- Single Family
Est. Annual Taxes
- $7,301
Year Built
- Built in 1997
Lot Details
- 0.26 Acre Lot
- Landscaped
- Irrigation Equipment
Parking
- 2 Car Attached Garage
- Garage Door Opener
- Driveway
Property Views
- Lake
- Pool
Home Design
- Turnkey
Interior Spaces
- 2,691 Sq Ft Home
- Wet Bar
- Built-In Features
- Ceiling Fan
- Shutters
- Blinds
- Sliding Doors
- Family Room Off Kitchen
- Separate Formal Living Room
- Formal Dining Room
- Den
- Inside Utility
- Fire and Smoke Detector
Kitchen
- Eat-In Kitchen
- Breakfast Bar
- Range
- Microwave
- Freezer
- Ice Maker
- Dishwasher
- Cooking Island
- Solid Surface Countertops
- Disposal
Flooring
- Engineered Wood
- Carpet
- Ceramic Tile
Bedrooms and Bathrooms
- 3 Bedrooms
- Primary Bedroom on Main
- Split Bedroom Floorplan
- En-Suite Bathroom
- Walk-In Closet
- Bathtub With Separate Shower Stall
Laundry
- Laundry Room
- Dryer
- Washer
Pool
- Heated In Ground Pool
- Spa
Outdoor Features
- Covered patio or porch
- Exterior Lighting
- Outdoor Grill
Location
- Property is near a golf course
Utilities
- Central Heating and Cooling System
- Electric Water Heater
Listing and Financial Details
- Residential Lease
- Security Deposit $3,500
- Property Available on 6/26/25
- Tenant pays for carpet cleaning fee, cleaning fee
- The owner pays for cable TV, electricity, grounds care, internet, pest control, pool maintenance, security, sewer, trash collection, water
- $226 Application Fee
- 2-Month Minimum Lease Term
- Assessor Parcel Number 0134130020
Community Details
Overview
- Property has a Home Owners Association
- Stoney Brook/Pinnacle Association
- Stoneybrook Golf & Country Club Community
- Stoneybrook Golf & Country Club Subdivision
- The community has rules related to allowable golf cart usage in the community, no truck, recreational vehicles, or motorcycle parking
Recreation
- Golf Course Community
- Tennis Courts
- Fitness Center
- Community Pool
Pet Policy
- Pets up to 35 lbs
- Pet Size Limit
- 1 Pet Allowed
- $300 Pet Fee
- Dogs Allowed
Additional Features
- Clubhouse
- Gated Community
Map
Source: Stellar MLS
MLS Number: A4564676
APN: 0134-13-0020
- 8718 Grey Oaks Ave
- 8979 Grey Oaks Ave
- 8824 Havenridge Dr
- 4257 Hearthstone Dr
- 4640 Tower Hill Ln Unit 2325
- 4640 Tower Hill Ln Unit 2322
- 9489 Millbank Dr Unit 2625
- 4655 Tower Hill Ln Unit 2412
- 4244 Central Sarasota Pkwy Unit 726
- 4244 Central Sarasota Pkwy Unit 725
- 4264 Central Sarasota Pkwy Unit 114
- 4264 Central Sarasota Pkwy Unit 125
- 4264 Central Sarasota Pkwy Unit 116
- 4173 Hearthstone Dr
- 8924 Huntington Pointe Dr
- 9408 Glen Abbey Ln
- 9580 High Gate Dr Unit 1822
- 4166 Central Sarasota Pkwy Unit 535
- 4166 Central Sarasota Pkwy Unit 521
- 4166 Central Sarasota Pkwy Unit 533
- 8974 Grey Oaks Ave
- 4240 Hearthstone Dr
- 4232 Central Sarasota Pkwy Unit 813
- 4640 Tower Hill Ln Unit 2322
- 4224 Central Sarasota Pkwy Unit 1112
- 9480 High Gate Dr Unit 2125
- 9480 High Gate Dr Unit 2121
- 4240 Central Sarasota Pkwy Unit 627
- 4244 Central Sarasota Pkwy Unit 712
- 4264 Central Sarasota Pkwy Unit 111
- 8870 Huntington Pointe Dr
- 4260 Central Sarasota Pkwy Unit 224
- 8987 Huntington Pointe Dr
- 4176 Hearthstone Dr
- 4170 Central Sarasota Pkwy Unit 418
- 4170 Central Sarasota Pkwy Unit 421
- 4166 Central Sarasota Pkwy Unit 535
- 4639 Chapel Hill Dr Unit 2924
- 4639 Chapel Hill Dr Unit 2912
- 4639 Chapel Hill Dr Unit 2923
