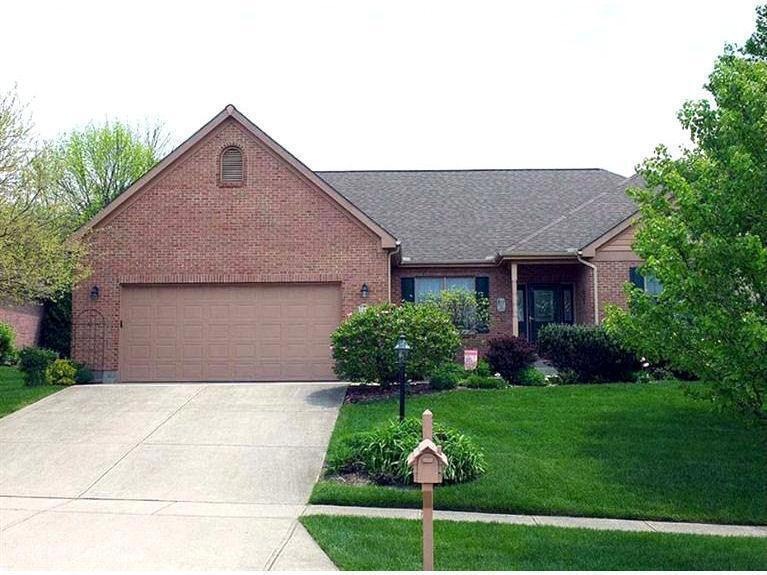
8766 Carly Ct Springboro, OH 45066
Clearcreek Township NeighborhoodHighlights
- Ranch Style House
- Cathedral Ceiling
- Cul-De-Sac
- Springboro Intermediate School Rated A-
- No HOA
- Porch
About This Home
As of May 2023Maintenance free ranch w/low utility bills! Georgous curb appeal, screened back patio, tons of storage space & 8 station Nutone intercom/entertainment station. Double kitchen, pull down attic access w/floored attic space & dual closets in all bdrms.
Last Agent to Sell the Property
Timothy Hall
RE/MAX Victory + Affiliates License #0000394672 Listed on: 05/04/2015
Last Buyer's Agent
Lois Sutherland
Irongate Inc. License #0000287750

Home Details
Home Type
- Single Family
Est. Annual Taxes
- $3,588
Year Built
- Built in 1999
Lot Details
- 0.5 Acre Lot
- Cul-De-Sac
Parking
- 2 Car Garage
- Driveway
Home Design
- Ranch Style House
- Brick Exterior Construction
- Block Foundation
- Shingle Roof
Interior Spaces
- 2,372 Sq Ft Home
- Cathedral Ceiling
- Gas Fireplace
- Double Hung Windows
- Panel Doors
- Crawl Space
Kitchen
- Oven or Range
- <<microwave>>
- Dishwasher
- Disposal
Bedrooms and Bathrooms
- 3 Bedrooms
- 2 Full Bathrooms
Laundry
- Dryer
- Washer
Outdoor Features
- Patio
- Shed
- Porch
Utilities
- Forced Air Heating and Cooling System
- Heating System Uses Gas
Community Details
- No Home Owners Association
- Sycamore Trails Subdivision
Ownership History
Purchase Details
Home Financials for this Owner
Home Financials are based on the most recent Mortgage that was taken out on this home.Purchase Details
Home Financials for this Owner
Home Financials are based on the most recent Mortgage that was taken out on this home.Purchase Details
Purchase Details
Similar Homes in Springboro, OH
Home Values in the Area
Average Home Value in this Area
Purchase History
| Date | Type | Sale Price | Title Company |
|---|---|---|---|
| Warranty Deed | $435,000 | Wave Title | |
| Warranty Deed | -- | Attorney | |
| Deed | $222,000 | -- | |
| Deed | $41,000 | -- |
Mortgage History
| Date | Status | Loan Amount | Loan Type |
|---|---|---|---|
| Open | $419,448 | VA |
Property History
| Date | Event | Price | Change | Sq Ft Price |
|---|---|---|---|---|
| 05/05/2023 05/05/23 | Sold | $435,000 | +1.2% | $183 / Sq Ft |
| 04/08/2023 04/08/23 | Pending | -- | -- | -- |
| 03/30/2023 03/30/23 | For Sale | $429,900 | +81.0% | $181 / Sq Ft |
| 11/15/2015 11/15/15 | Off Market | $237,500 | -- | -- |
| 08/14/2015 08/14/15 | Sold | $237,500 | -5.0% | $100 / Sq Ft |
| 07/09/2015 07/09/15 | Pending | -- | -- | -- |
| 05/04/2015 05/04/15 | For Sale | $249,900 | -- | $105 / Sq Ft |
Tax History Compared to Growth
Tax History
| Year | Tax Paid | Tax Assessment Tax Assessment Total Assessment is a certain percentage of the fair market value that is determined by local assessors to be the total taxable value of land and additions on the property. | Land | Improvement |
|---|---|---|---|---|
| 2024 | $5,872 | $143,990 | $31,500 | $112,490 |
| 2023 | $5,004 | $112,696 | $17,220 | $95,476 |
| 2022 | $4,894 | $112,697 | $17,220 | $95,477 |
| 2021 | $4,593 | $112,697 | $17,220 | $95,477 |
| 2020 | $4,315 | $91,623 | $14,000 | $77,623 |
| 2019 | $4,010 | $91,623 | $14,000 | $77,623 |
| 2018 | $4,002 | $91,623 | $14,000 | $77,623 |
| 2017 | $3,867 | $79,513 | $12,429 | $67,085 |
| 2016 | $4,024 | $79,513 | $12,429 | $67,085 |
| 2015 | $3,581 | $79,513 | $12,429 | $67,085 |
| 2014 | $3,589 | $75,730 | $11,840 | $63,890 |
| 2013 | $3,587 | $89,570 | $14,000 | $75,570 |
Agents Affiliated with this Home
-
Candace Johnson

Seller's Agent in 2023
Candace Johnson
Real of Ohio
(937) 215-5624
5 in this area
229 Total Sales
-
Jeremy Johnson
J
Seller Co-Listing Agent in 2023
Jeremy Johnson
Real of Ohio
(513) 532-7989
5 in this area
111 Total Sales
-
Jon Landrum

Buyer's Agent in 2023
Jon Landrum
Coldwell Banker Heritage
(513) 226-6144
3 in this area
120 Total Sales
-
T
Seller's Agent in 2015
Timothy Hall
RE/MAX
-
L
Buyer's Agent in 2015
Lois Sutherland
Irongate Inc.
Map
Source: MLS of Greater Cincinnati (CincyMLS)
MLS Number: 1447651
APN: 0141438
- 7498 Majestic Trail
- 8533 Silver Oak Ct
- 213 Bentridge Dr
- 60 Brighton Ct
- 1264 Normandy Rue
- 79 White Beech Ct
- 1009 Highpoint Dr
- 9300 Somerset Ct
- 0 White Cedar Way Unit 1818661
- 45 Orchard Dr
- 8590 Shelly Woods Ct
- 505 Orchard Dr
- 25 Huntley Ct
- 332 Crown Point Dr
- 8887 Orchard Garden Dr
- 7660 Horizon Hill Dr
- 135 Cold Springs Ct
- 7921 Locust Grove Ct
- 20 Pembrook Ct
- 8284 Crosley Rd
