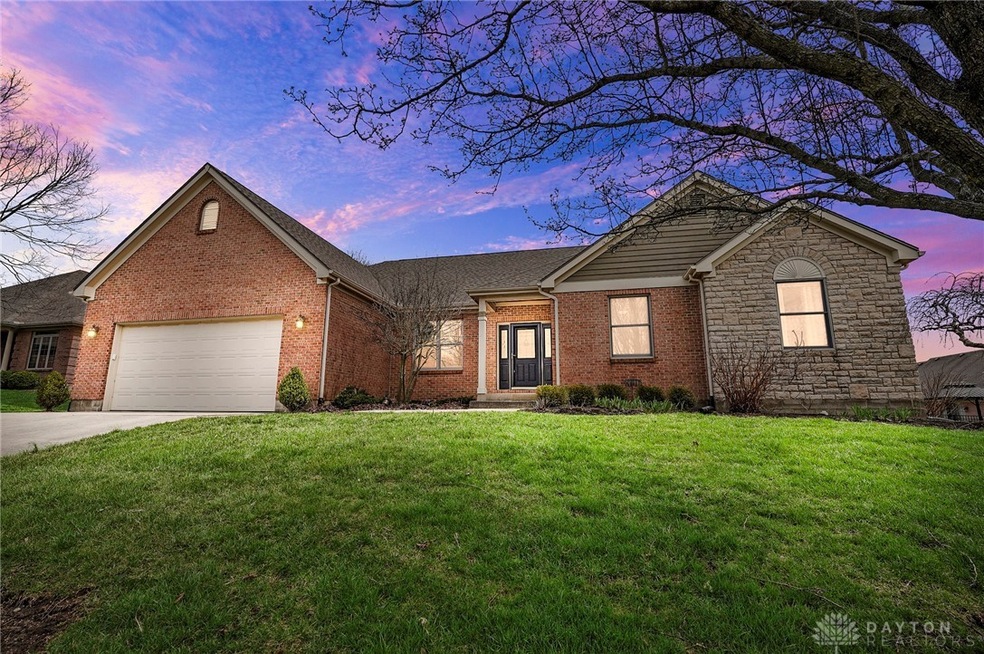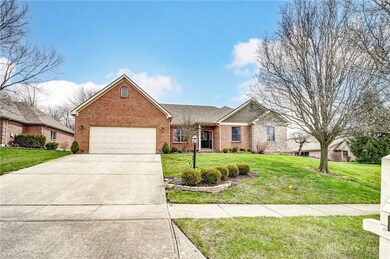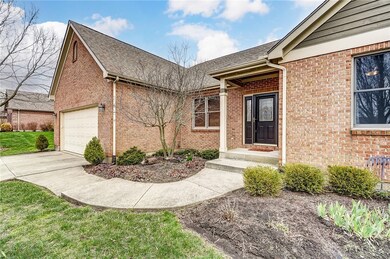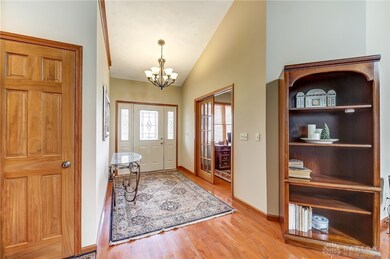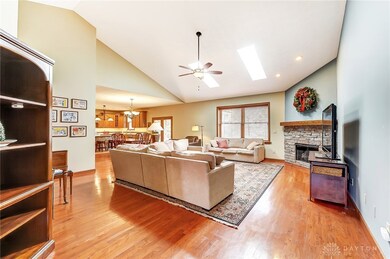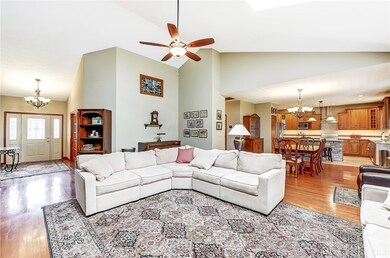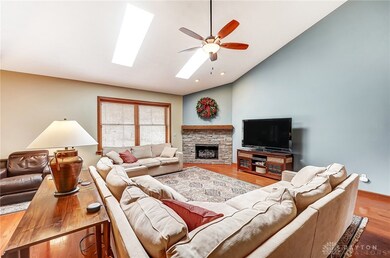
8766 Carly Ct Springboro, OH 45066
Clearcreek Township NeighborhoodHighlights
- No HOA
- Patio
- Kitchen Island
- Springboro Intermediate School Rated A-
- Bathroom on Main Level
- Forced Air Heating and Cooling System
About This Home
As of May 2023Prepare to be captivated by this stunning brick ranch! The charming exterior boasts remarkable curb appeal, inviting you into an open and airy layout featuring solid wood multi-panel doors throughout, Anderson double hung windows, and updated bathrooms. The highlight of the home is undoubtedly the chef's dream kitchen. Enjoy gatherings in the great room, which boasts a cozy corner gas fireplace, skylights, a gorgeous stained glass window, and breathtaking views of the backyard. Unwind in the luxurious owner's suite, complete with a planning desk and an adjoining bath featuring dual sinks. Each bedroom boasts ample closet space. The home is equipped with a humidity-controlled crawl space, pull-down attic access, and ample floored attic space. Step into the screened-in sunroom and savor a cup of coffee while taking in the tranquil views of the private backyard. The 26x24 oversized 2 1/2 car garage is perfect for your vehicles and additional storage needs. Don't miss out on this incredible opportunity - schedule your tour today!
Last Agent to Sell the Property
Real of Ohio Brokerage Phone: (937) 748-5500 License #2018004304 Listed on: 03/30/2023

Home Details
Home Type
- Single Family
Est. Annual Taxes
- $5,872
Year Built
- 1999
Parking
- 2 Car Garage
Home Design
- Brick Exterior Construction
Interior Spaces
- 2,372 Sq Ft Home
- 1-Story Property
- Central Vacuum
- Gas Fireplace
- Crawl Space
Kitchen
- Range
- Microwave
- Dishwasher
- Kitchen Island
Bedrooms and Bathrooms
- 3 Bedrooms
- Bathroom on Main Level
- 2 Full Bathrooms
Laundry
- Dryer
- Washer
Utilities
- Forced Air Heating and Cooling System
- Heating System Uses Natural Gas
Additional Features
- Patio
- 0.5 Acre Lot
Community Details
- No Home Owners Association
- Sycamore Trails 12 Subdivision
Listing and Financial Details
- Assessor Parcel Number 05321260140
Ownership History
Purchase Details
Home Financials for this Owner
Home Financials are based on the most recent Mortgage that was taken out on this home.Purchase Details
Home Financials for this Owner
Home Financials are based on the most recent Mortgage that was taken out on this home.Purchase Details
Purchase Details
Similar Homes in Springboro, OH
Home Values in the Area
Average Home Value in this Area
Purchase History
| Date | Type | Sale Price | Title Company |
|---|---|---|---|
| Warranty Deed | $435,000 | Wave Title | |
| Warranty Deed | -- | Attorney | |
| Deed | $222,000 | -- | |
| Deed | $41,000 | -- |
Mortgage History
| Date | Status | Loan Amount | Loan Type |
|---|---|---|---|
| Open | $419,448 | VA |
Property History
| Date | Event | Price | Change | Sq Ft Price |
|---|---|---|---|---|
| 05/05/2023 05/05/23 | Sold | $435,000 | +1.2% | $183 / Sq Ft |
| 04/08/2023 04/08/23 | Pending | -- | -- | -- |
| 03/30/2023 03/30/23 | For Sale | $429,900 | +81.0% | $181 / Sq Ft |
| 11/15/2015 11/15/15 | Off Market | $237,500 | -- | -- |
| 08/14/2015 08/14/15 | Sold | $237,500 | -5.0% | $100 / Sq Ft |
| 07/09/2015 07/09/15 | Pending | -- | -- | -- |
| 05/04/2015 05/04/15 | For Sale | $249,900 | -- | $105 / Sq Ft |
Tax History Compared to Growth
Tax History
| Year | Tax Paid | Tax Assessment Tax Assessment Total Assessment is a certain percentage of the fair market value that is determined by local assessors to be the total taxable value of land and additions on the property. | Land | Improvement |
|---|---|---|---|---|
| 2024 | $5,872 | $143,990 | $31,500 | $112,490 |
| 2023 | $5,004 | $112,696 | $17,220 | $95,476 |
| 2022 | $4,894 | $112,697 | $17,220 | $95,477 |
| 2021 | $4,593 | $112,697 | $17,220 | $95,477 |
| 2020 | $4,315 | $91,623 | $14,000 | $77,623 |
| 2019 | $4,010 | $91,623 | $14,000 | $77,623 |
| 2018 | $4,002 | $91,623 | $14,000 | $77,623 |
| 2017 | $3,867 | $79,513 | $12,429 | $67,085 |
| 2016 | $4,024 | $79,513 | $12,429 | $67,085 |
| 2015 | $3,581 | $79,513 | $12,429 | $67,085 |
| 2014 | $3,589 | $75,730 | $11,840 | $63,890 |
| 2013 | $3,587 | $89,570 | $14,000 | $75,570 |
Agents Affiliated with this Home
-
Candace Johnson

Seller's Agent in 2023
Candace Johnson
Real of Ohio
(937) 215-5624
5 in this area
229 Total Sales
-
Jeremy Johnson
J
Seller Co-Listing Agent in 2023
Jeremy Johnson
Real of Ohio
(513) 532-7989
5 in this area
111 Total Sales
-
Jon Landrum

Buyer's Agent in 2023
Jon Landrum
Coldwell Banker Heritage
(513) 226-6144
3 in this area
120 Total Sales
-
T
Seller's Agent in 2015
Timothy Hall
RE/MAX
-
L
Buyer's Agent in 2015
Lois Sutherland
Irongate Inc.
Map
Source: Dayton REALTORS®
MLS Number: 883348
APN: 0141438
- 7498 Majestic Trail
- 8533 Silver Oak Ct
- 213 Bentridge Dr
- 60 Brighton Ct
- 1264 Normandy Rue
- 79 White Beech Ct
- 1009 Highpoint Dr
- 9300 Somerset Ct
- 0 White Cedar Way Unit 1818661
- 45 Orchard Dr
- 8590 Shelly Woods Ct
- 505 Orchard Dr
- 25 Huntley Ct
- 332 Crown Point Dr
- 8887 Orchard Garden Dr
- 7660 Horizon Hill Dr
- 135 Cold Springs Ct
- 7921 Locust Grove Ct
- 20 Pembrook Ct
- 8284 Crosley Rd
