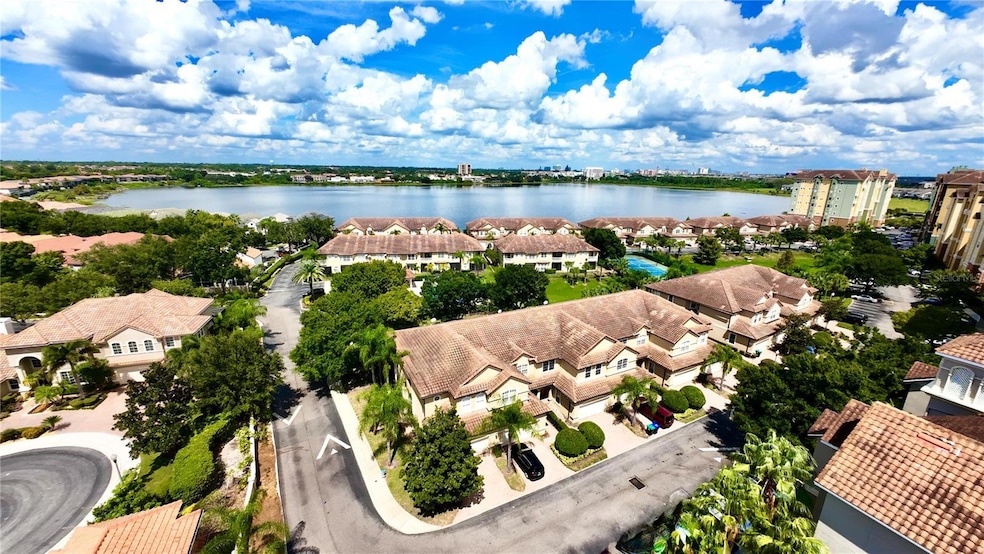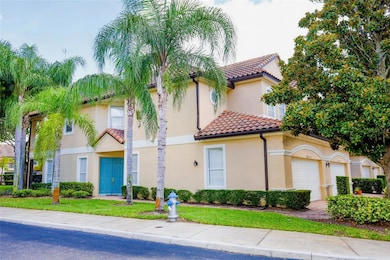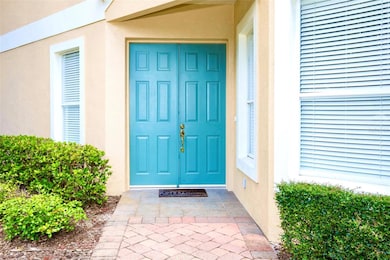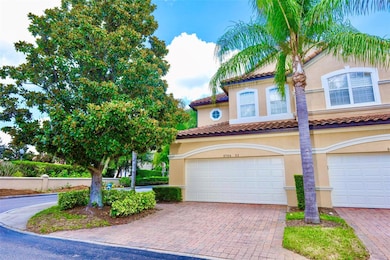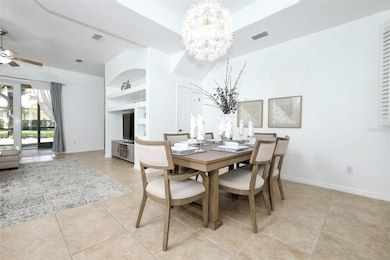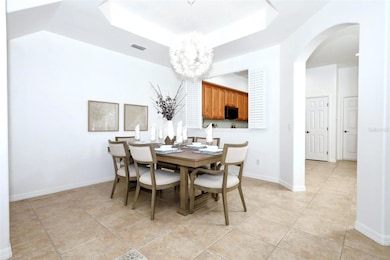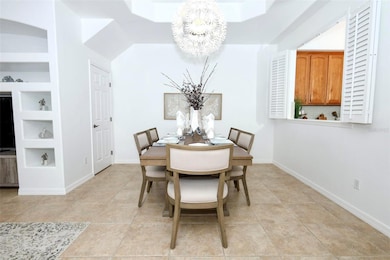8766 the Esplanade Unit 23 Orlando, FL 32836
Dr. Phillips NeighborhoodEstimated payment $4,286/month
Highlights
- Water Views
- Fitness Center
- Clubhouse
- Bay Meadows Elementary School Rated A-
- Open Floorplan
- Private Lot
About This Home
Welcome to the Distinguished, lakefront community of Vizcaya in the heart of Dr. Phillips — a 24-hour guard-gated neighborhood renowned for its luxury lifestyle, proximity to Orlando’s famed Restaurant Row, and access to top-rated schools.
This exceptional end-unit townhome with a captivating pool view is a rare find. The open-concept first floor offers a welcoming living and dining area seamlessly connected to a chef’s kitchen with high-end appliances, a center island, and convenient pass-through for easy entertaining. Sliding patio doors open to a screened lanai, extending your living space into a tranquil outdoor retreat. An attached two-car garage and adjacent laundry room add everyday convenience.
Upstairs, the owner’s suite is set apart by a loft-style flex space for privacy. It features dual custom closets, a spa-inspired en-suite bath, and a private balcony. Two additional bedrooms share a Jack-and-Jill bath, ensuring comfort and functionality. Recent updates include a new hot water heater (2022) and HVAC system (2019).
Vizcaya’s outstanding amenities include a clubhouse overlooking Big Sand Lake, a fully equipped fitness center, pickleball and tennis courts, two sparkling pools, a playground, and a dog park. The HOA covers roof, exterior, and landscaping maintenance, providing peace of mind and a truly turnkey lifestyle.
Centrally located near world-class attractions such as All Disney Parks, Universal Studios , and the wonderful new Epic Universe theme parks, and premier golf courses — this home offers the perfect balance of elegance, convenience, and community living. Don’t miss your chance to call Vizcaya home!
Listing Agent
CORCORAN PREMIER REALTY Brokerage Phone: 407-965-1155 License #3471163 Listed on: 10/02/2025

Property Details
Home Type
- Condominium
Est. Annual Taxes
- $7,595
Year Built
- Built in 2003
Lot Details
- West Facing Home
- Corner Lot
- Oversized Lot
HOA Fees
Parking
- 2 Car Attached Garage
- 2 Carport Spaces
Property Views
- Water
- Park or Greenbelt
- Pool
Home Design
- Entry on the 1st floor
- Slab Foundation
- Tile Roof
- Block Exterior
- Stucco
Interior Spaces
- 2,503 Sq Ft Home
- 2-Story Property
- Open Floorplan
- High Ceiling
- Ceiling Fan
- Blinds
- Living Room
- Loft
- Tile Flooring
Kitchen
- Eat-In Kitchen
- Cooktop with Range Hood
- Microwave
- Dishwasher
- Disposal
Bedrooms and Bathrooms
- 3 Bedrooms
Laundry
- Laundry Room
- Dryer
- Washer
Home Security
- Home Security System
- Security Gate
Outdoor Features
- Balcony
- Rain Gutters
Schools
- Bay Meadows Elementary School
- Southwest Middle School
- Dr. Phillips High School
Utilities
- Central Heating and Cooling System
- Thermostat
- High Speed Internet
Listing and Financial Details
- Visit Down Payment Resource Website
- Legal Lot and Block 230 / 23
- Assessor Parcel Number 35-23-28-8980-00-230
Community Details
Overview
- Association fees include 24-Hour Guard, pool, maintenance structure, ground maintenance
- Artemis Lifestyle Association
- Visit Association Website
- Artemis Lifestyle Management Association
- Vizcaya Heights Condo Or 6575 1315 Subdivision
- The community has rules related to allowable golf cart usage in the community
Amenities
- Clubhouse
- Community Mailbox
Recreation
- Tennis Courts
- Racquetball
- Community Playground
- Fitness Center
- Community Pool
- Park
Pet Policy
- Dogs and Cats Allowed
Security
- Security Guard
Map
Home Values in the Area
Average Home Value in this Area
Tax History
| Year | Tax Paid | Tax Assessment Tax Assessment Total Assessment is a certain percentage of the fair market value that is determined by local assessors to be the total taxable value of land and additions on the property. | Land | Improvement |
|---|---|---|---|---|
| 2025 | $7,595 | $500,600 | -- | $500,600 |
| 2024 | $6,556 | $463,505 | -- | -- |
| 2023 | $6,556 | $425,500 | $85,100 | $340,400 |
| 2022 | $5,737 | $350,400 | $70,080 | $280,320 |
| 2021 | $5,540 | $350,400 | $70,080 | $280,320 |
| 2020 | $4,689 | $287,800 | $57,560 | $230,240 |
| 2019 | $4,945 | $287,800 | $57,560 | $230,240 |
| 2018 | $5,213 | $300,400 | $60,080 | $240,320 |
| 2017 | $5,048 | $287,800 | $57,560 | $230,240 |
| 2016 | $6,022 | $339,716 | $67,943 | $271,773 |
| 2015 | $6,749 | $430,500 | $86,100 | $344,400 |
| 2014 | $5,777 | $330,000 | $66,000 | $264,000 |
Property History
| Date | Event | Price | List to Sale | Price per Sq Ft | Prior Sale |
|---|---|---|---|---|---|
| 10/02/2025 10/02/25 | For Sale | $525,000 | +45.8% | $210 / Sq Ft | |
| 06/13/2018 06/13/18 | Sold | $360,000 | -5.2% | $144 / Sq Ft | View Prior Sale |
| 05/21/2018 05/21/18 | Pending | -- | -- | -- | |
| 03/30/2018 03/30/18 | For Sale | $379,900 | -- | $152 / Sq Ft |
Purchase History
| Date | Type | Sale Price | Title Company |
|---|---|---|---|
| Interfamily Deed Transfer | -- | Attorney | |
| Warranty Deed | $360,000 | First Global Title Llc | |
| Warranty Deed | $300,000 | Greater Florida Title Co | |
| Special Warranty Deed | $294,300 | -- |
Mortgage History
| Date | Status | Loan Amount | Loan Type |
|---|---|---|---|
| Open | $270,000 | New Conventional | |
| Previous Owner | $150,000 | New Conventional | |
| Previous Owner | $185,782 | Unknown |
Source: Stellar MLS
MLS Number: O6348826
APN: 35-2328-8980-00-230
- 8760 the Esplanade Unit 52
- 8761 the Esplanade Unit 9
- 8761 the Esplanade Unit 6
- 8761 the Esplanade Unit 5
- 8761 the Esplanade Unit 3
- 8755 the Esplanade Unit 130
- 8755 the Esplanade Unit 103
- 8712 the Esplanade Unit 22
- 8713 the Esplanade Unit 1
- 8737 the Esplanade Unit 65
- 8749 the Esplanade Unit 6
- 8749 the Esplanade Unit 11
- 8743 the Esplanade Unit 23
- 8515 Saint Marino Blvd
- 7494 Alpine Butterfly Ln
- 8108 Via Bella Notte
- 8118 Firenze Blvd
- 6043 Bimini Twist Loop
- 7381 Alpine Butterfly Ln
- 9018 Via Bella Notte
- 8761 the Esplanade Unit 9
- 8719 the Esplanade Unit 7
- 8755 the Esplanade Unit 126
- 7926 Versilia Dr
- 8605 Saint Marino Blvd
- 8743 the Esplanade Unit 2
- 8522 Saint Marino Blvd
- 6162 Bimini Twist Loop
- 6019 Bimini Twist Loop
- 7037 Carrickbend Ln
- 7361 Alpine Butterfly Ln
- 7357 Alpine Butterfly Ln
- 7630 Pissarro Dr Unit 211
- 7630 Pissarro Dr Unit 16212
- 8800 Latrec Ave Unit 9203
- 7920 S Marbella Ct
- 6500 Sand Lake Sound Rd
- 7618 Pissarro Dr Unit 15205
- 7618 Pissarro Dr Unit 301
- 7618 Pissarro Dr Unit 15307
